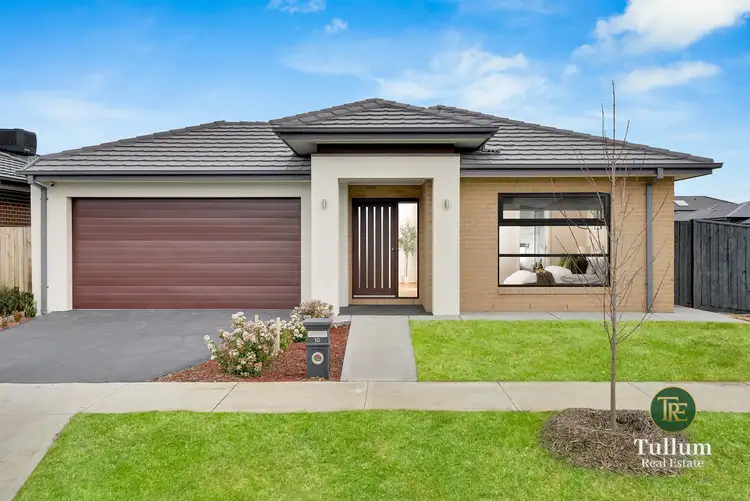Step into luxury at 10 Vulpine Street, Clyde - a stunning 4-bedroom, 2-bathroom home with deluxe finishes and abundant natural light. This sophisticated residence features three spacious living zones, seamless indoor-outdoor flow, and designer touches throughout.
Key Features:
4 spacious bedrooms with built-in robes
2 modern bathrooms with high-end fittings
3 Separate living zones - lounge, family, and theatre/rumpus
Chef's kitchen with stone benchtops, appliances & butler's pantry
Alfresco outdoor entertaining area
Double garage with internal access
High ceilings (2.7 m), oversized doors & abundant natural light.
Nearby Amenities:
Schools:
Families will appreciate the excellent schooling options nearby, including Clyde Creek Primary School, Ramlegh Park Primary School, Wilandra Rise Primary School, Clyde Secondary College (opening soon), and Aspire Early Education & Kindergarten, making it ideal for children of all ages.
Medical Facilities:
For healthcare needs, residents can access Clyde North Medical Centre, Cranbourne Medical One, and Casey Hospital in Berwick, all within a short drive.
Parks & Recreation:
Enjoy abundant green spaces and outdoor activities at Casey Fields Sports Complex, Lilium Estate Park, and Clyde Recreation Reserve, all offering playgrounds, walking trails, and sporting facilities.
Shopping & Lifestyle:
Daily shopping and dining are convenient with Shopping on Clyde, Selandra Rise Shopping Centre, Eden Rise Village, and Bunnings Clyde North nearby.
Transport:
Commuting is simple with Cranbourne Train Station, Berwick Train Station, and frequent local bus services, providing easy access to surrounding suburbs and Melbourne CBD.
A fantastic opportunity not to be missed - move in and enjoy a lifestyle of ease, comfort, and convenience.
Rent: $640 Per Week ($2781 Per Month)
Bond: $2781
PHOTO ID REQUIRED AT OPEN FOR INSPECTION
Disclaimer:
Every precaution has been taken to establish the accuracy of the above information; however, it does not constitute any representation by the vendor, agent, or agency. Photos, floor plans, and site plans are for representational purposes only. The status of and/or information on the property may change at any time.
Please see the link for an up-to-date copy of the Due Diligence Checklist: Due Diligence Checklist.
http://www.consumer.vic.gov.au/duediligencechecklist











