Price Undisclosed
5 Bed • 3 Bath • 3 Car • 870m²
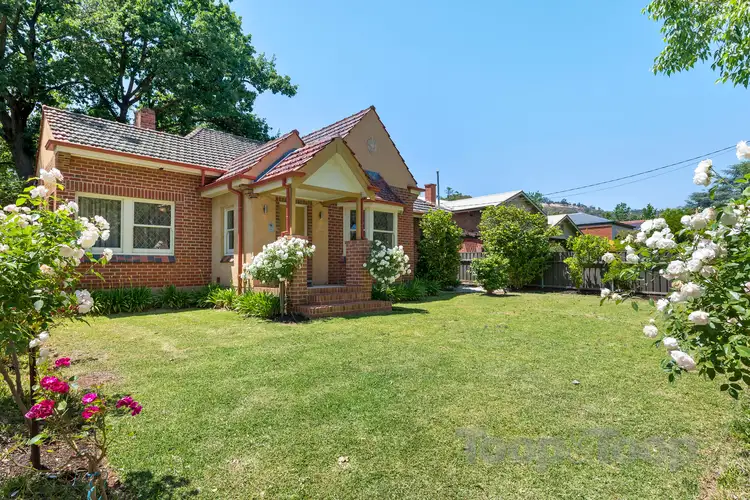
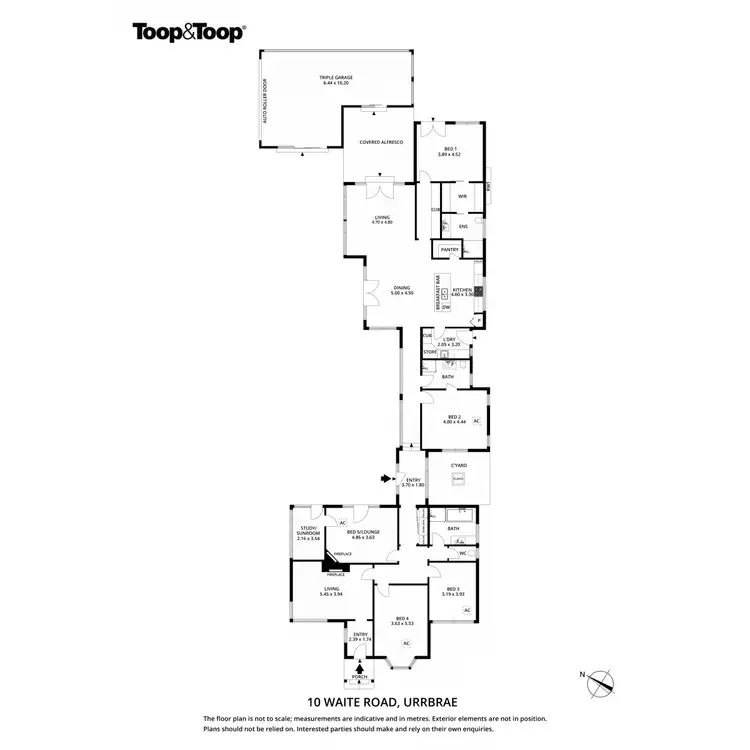
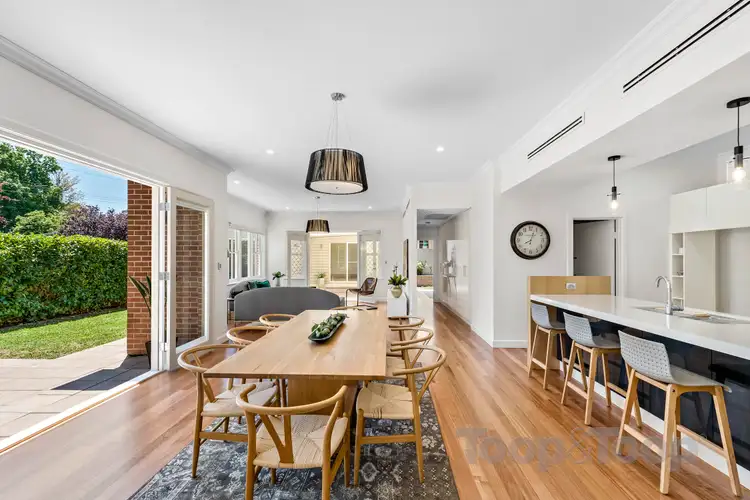
+15
Sold
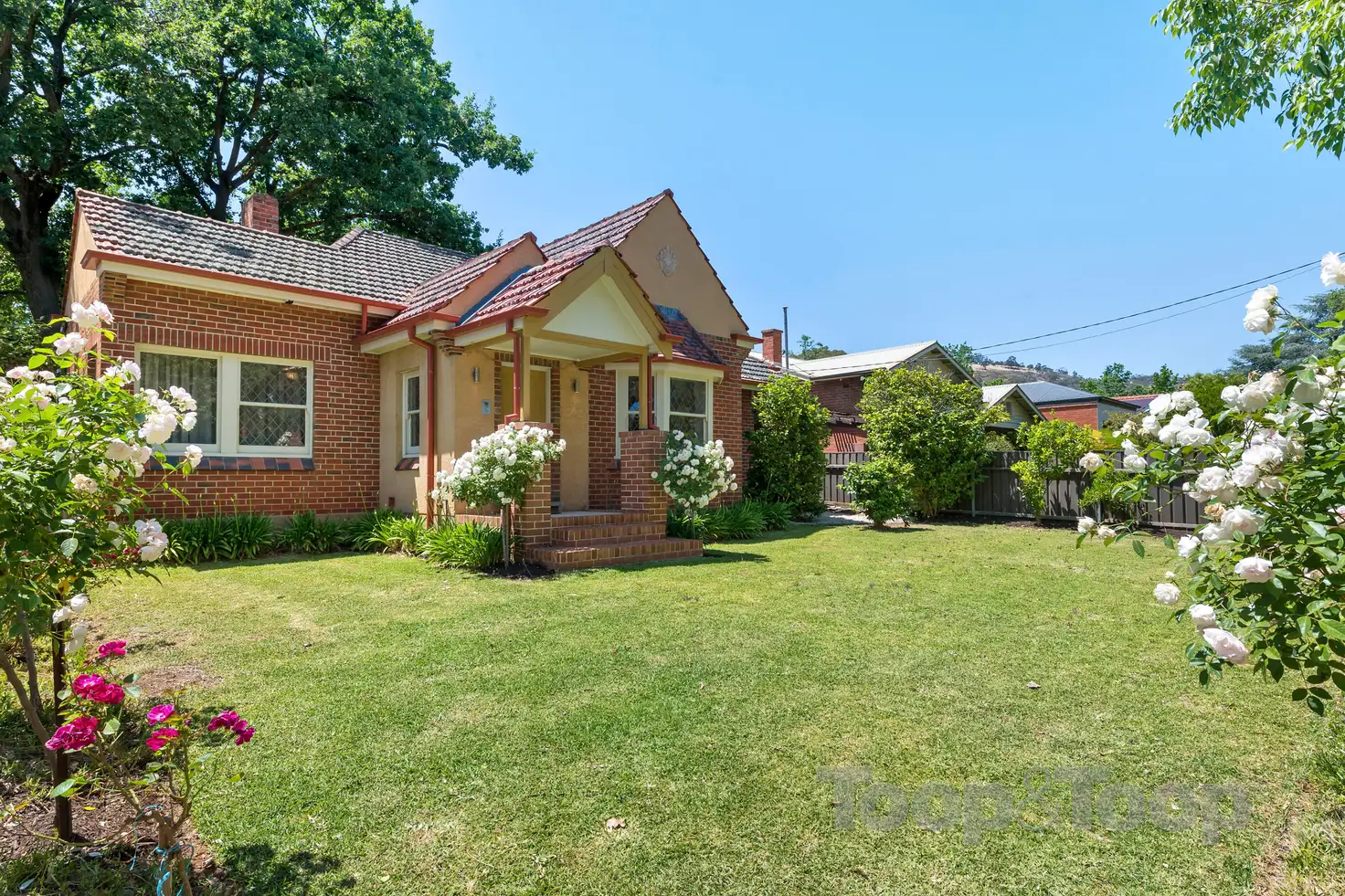


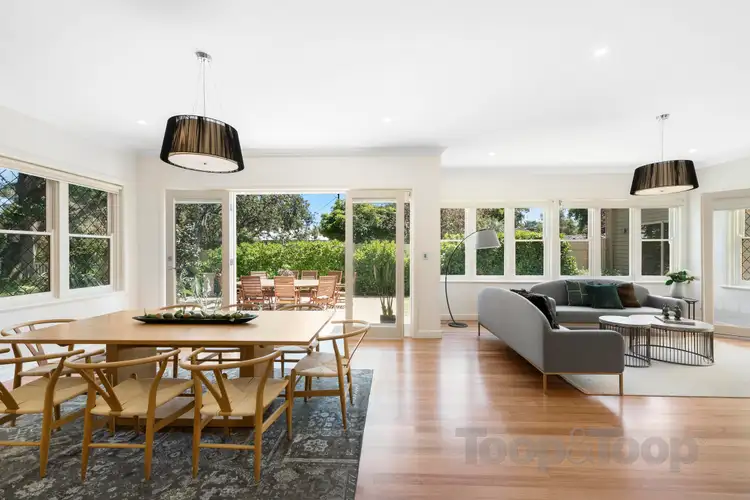
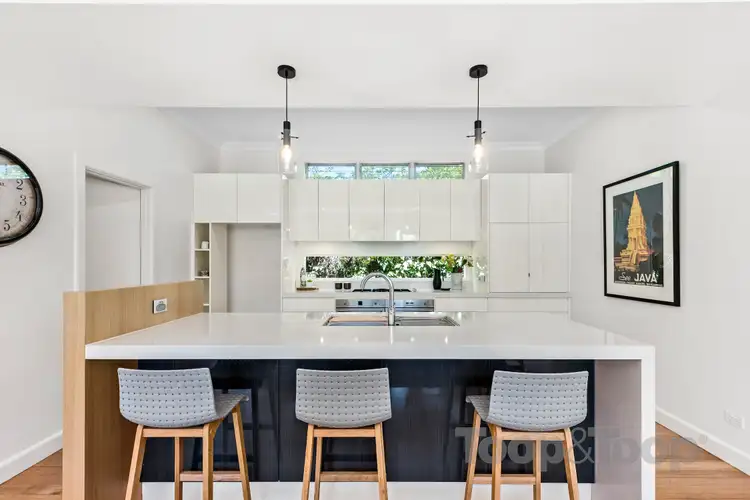
+13
Sold
10 Waite Road, Urrbrae SA 5064
Copy address
Price Undisclosed
- 5Bed
- 3Bath
- 3 Car
- 870m²
House Sold on Mon 6 Jan, 2020
What's around Waite Road
House description
“The Best of All Worlds”
Property features
Land details
Area: 870m²
Interactive media & resources
What's around Waite Road
 View more
View more View more
View more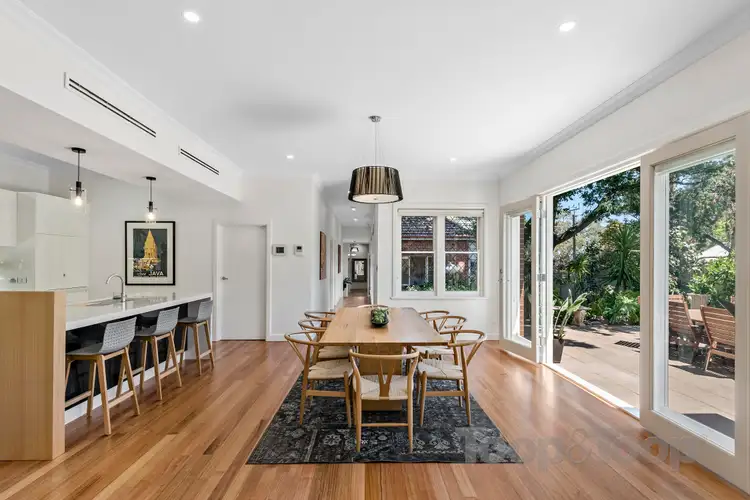 View more
View more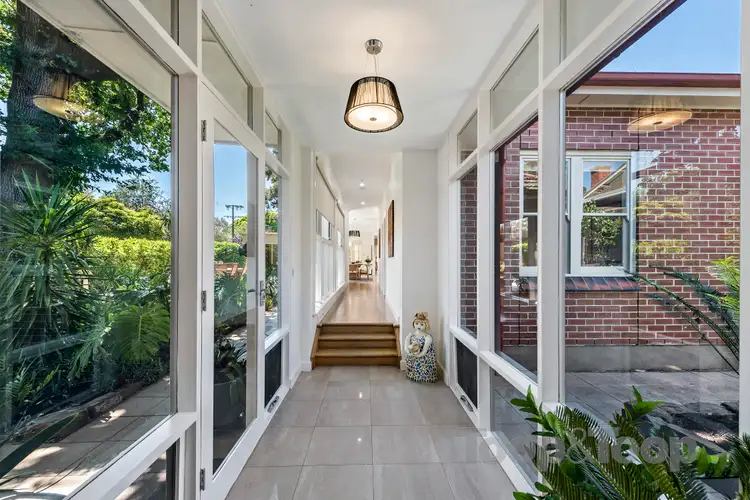 View more
View moreContact the real estate agent
Nearby schools in and around Urrbrae, SA
Top reviews by locals of Urrbrae, SA 5064
Discover what it's like to live in Urrbrae before you inspect or move.
Discussions in Urrbrae, SA
Wondering what the latest hot topics are in Urrbrae, South Australia?
Similar Houses for sale in Urrbrae, SA 5064
Properties for sale in nearby suburbs
Report Listing

