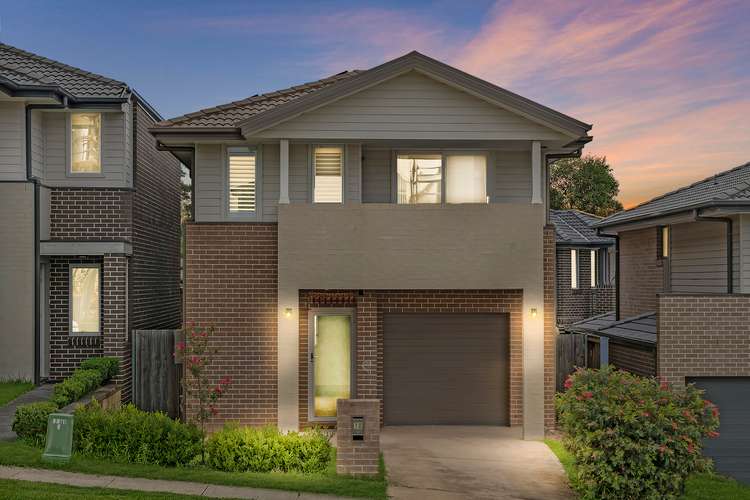Contact Agent
4 Bed • 2 Bath • 1 Car
New








10 Wakefield Rise, Kellyville NSW 2155
Contact Agent
- 4Bed
- 2Bath
- 1 Car
House for sale51 days on Homely
Home loan calculator
The monthly estimated repayment is calculated based on:
Listed display price: the price that the agent(s) want displayed on their listed property. If a range, the lowest value will be ultised
Suburb median listed price: the middle value of listed prices for all listings currently for sale in that same suburb
National median listed price: the middle value of listed prices for all listings currently for sale nationally
Note: The median price is just a guide and may not reflect the value of this property.
What's around Wakefield Rise

House description
“Modern North/West Facing Family Living in Kellyville: Sun-Drenched and Spacious Layout”
Step into the epitome of modern family living with this sun-drenched and spacious home in Kellyville. Boasting a contemporary layout designed for comfort and convenience, this property offers the ideal space for growing families or savvy investors. Situated in a highly sought-after pocket of Kellyville, this home is surrounded by quality local schools, family-friendly parks, shops, City buses, and main arterial roads for easy commuting.
- Open plan living and dining area flooded with natural light.
- Four generously sized bedrooms upstairs with built-in robes.
- Striking modern kitchen with island benchtop and stainless steel appliances.
- Master suite with modern ensuite and private balcony.
- Large bright-filled family bathroom with separate bath and shower.
- Solar panels installed for year long comfort.
- Minutes to Kellyville Metro, buses and nearby parks only 2 minutes away.
- Zoned for Kellyville Public and Kellyville High Schools
- Minutes to the new Kellyville Grove Shopping Centre & Kellyville Village Shops
- Additional amenities include a front porch, powder room, internal laundry, ducted air-conditioning, and undercover alfresco entertaining area.
What's around Wakefield Rise

Inspection times
 View more
View more View more
View more View more
View more View more
View moreContact the real estate agent

Sunny Gandhi
The Agency - North
Send an enquiry

Nearby schools in and around Kellyville, NSW
Top reviews by locals of Kellyville, NSW 2155
Discover what it's like to live in Kellyville before you inspect or move.
Discussions in Kellyville, NSW
Wondering what the latest hot topics are in Kellyville, New South Wales?
Similar Houses for sale in Kellyville, NSW 2155
Properties for sale in nearby suburbs

- 4
- 2
- 1