Price Undisclosed
3 Bed • 2 Bath • 3 Car • 362m²
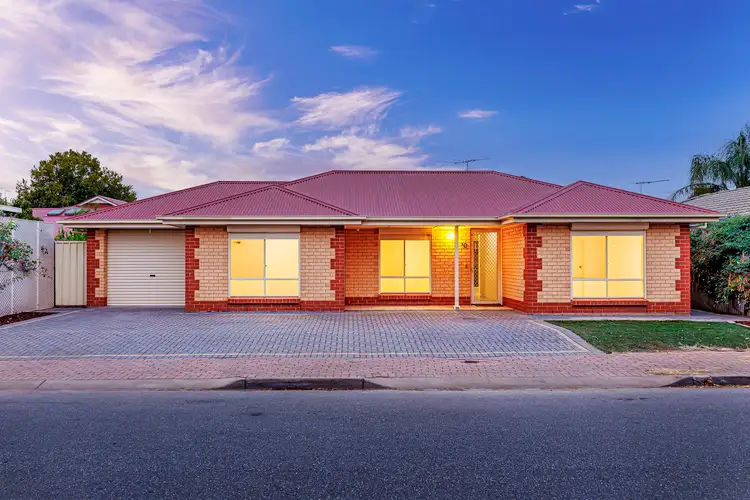
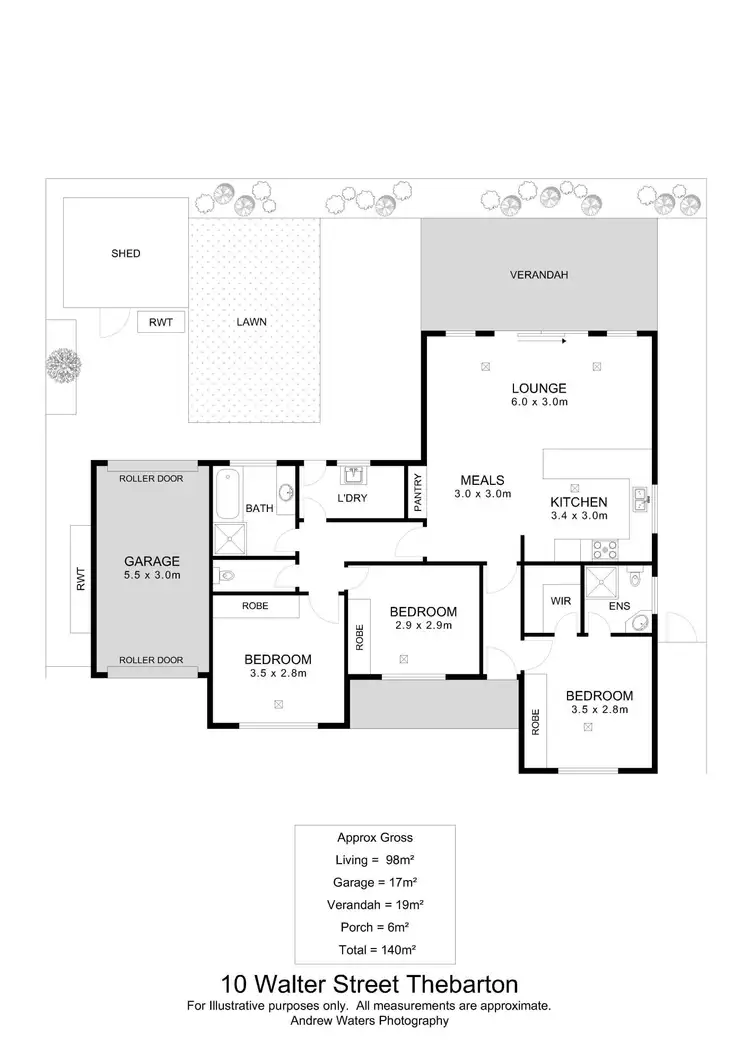
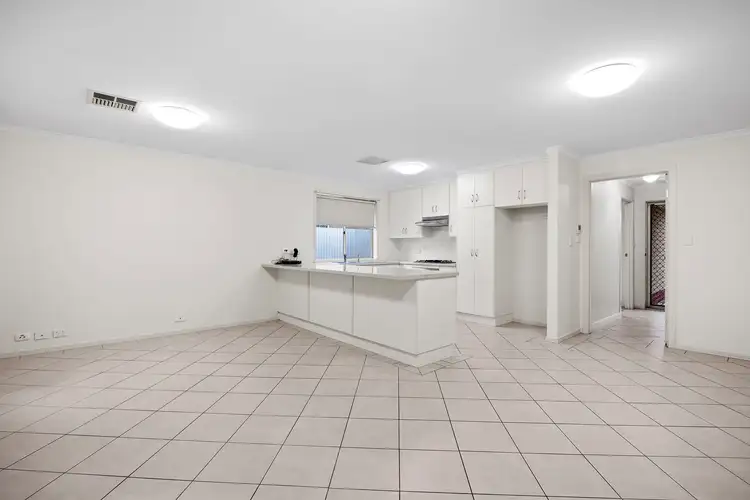
+18
Sold
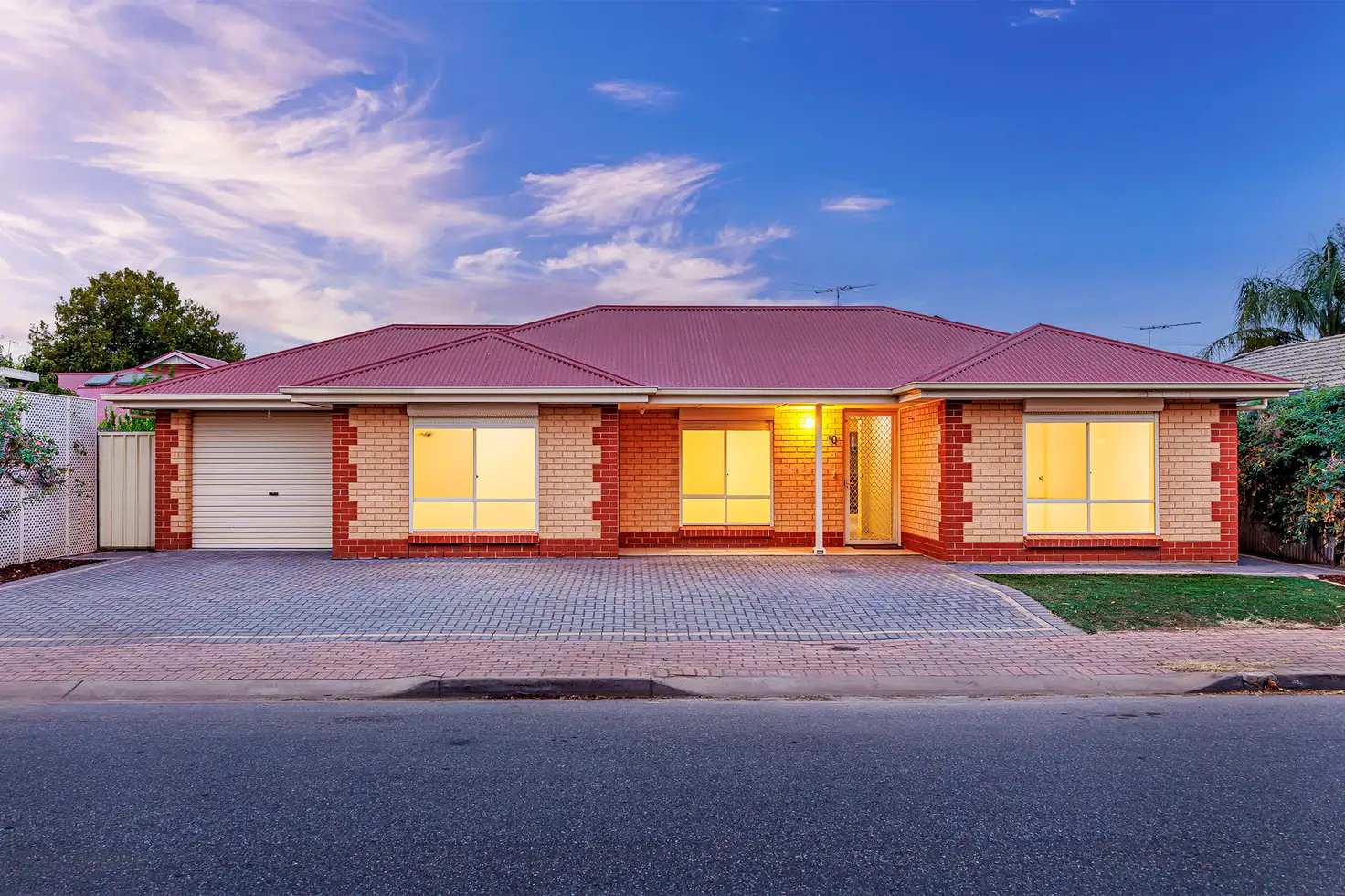


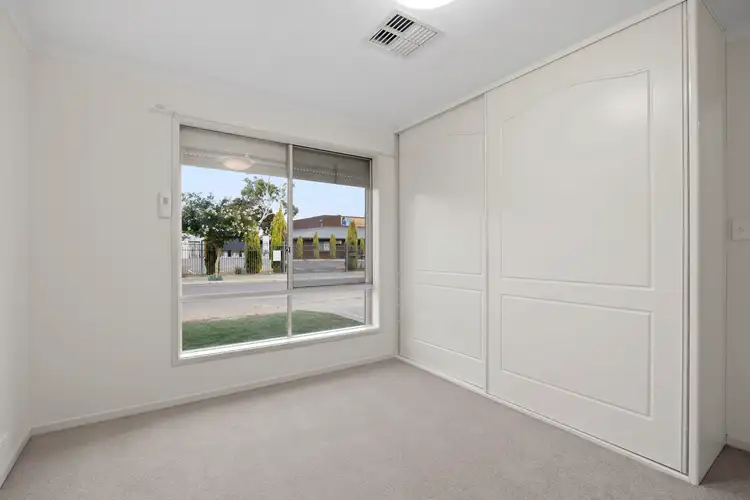
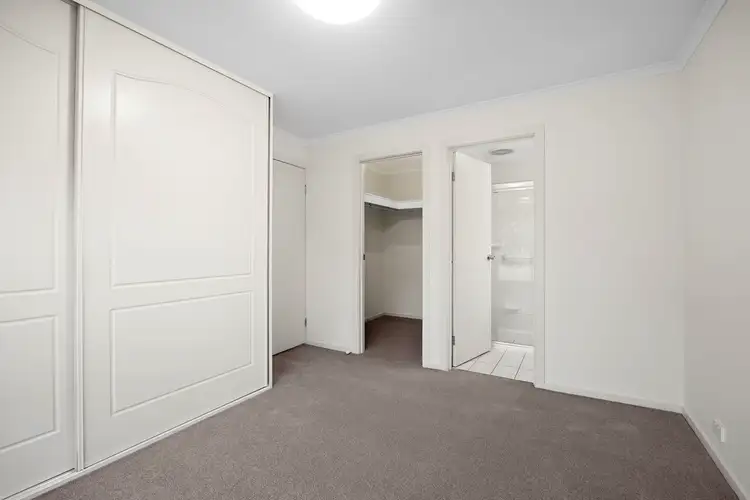
+16
Sold
10 Walter Street, Thebarton SA 5031
Copy address
Price Undisclosed
- 3Bed
- 2Bath
- 3 Car
- 362m²
House Sold on Sat 23 Mar, 2024
What's around Walter Street
House description
“Torrens titled home in a city fringe locale”
Property features
Land details
Area: 362m²
Interactive media & resources
What's around Walter Street
 View more
View more View more
View more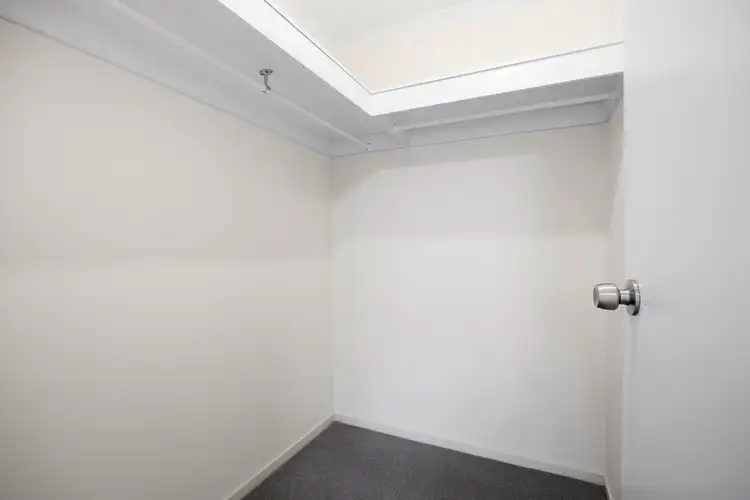 View more
View more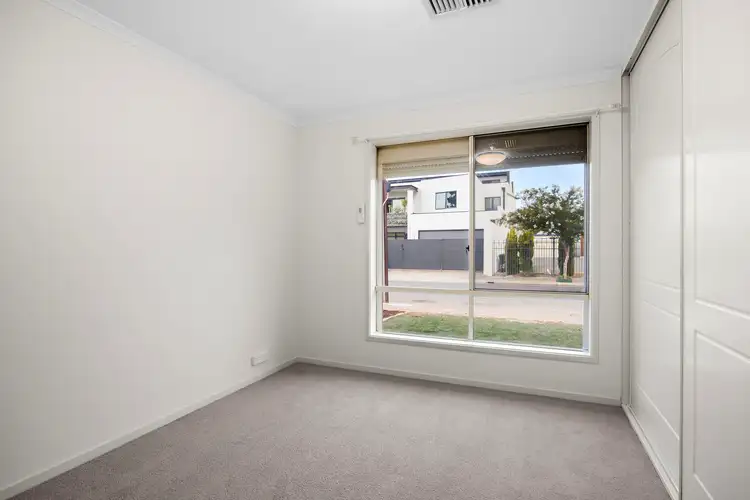 View more
View moreContact the real estate agent

Thanasi Mantopoulos
LJ Hooker Mile End
0Not yet rated
Send an enquiry
This property has been sold
But you can still contact the agent10 Walter Street, Thebarton SA 5031
Nearby schools in and around Thebarton, SA
Top reviews by locals of Thebarton, SA 5031
Discover what it's like to live in Thebarton before you inspect or move.
Discussions in Thebarton, SA
Wondering what the latest hot topics are in Thebarton, South Australia?
Similar Houses for sale in Thebarton, SA 5031
Properties for sale in nearby suburbs
Report Listing
