A striking blend of architectural elegance and everyday comfort, this exceptional home achieves a perfect harmony of style and practicality. Soaring ceilings, gentle curves, and carefully positioned skylights flood the interiors with natural light, while earthy herringbone floors and a soft neutral palette add warmth and cohesion throughout. Thoughtfully designed for modern family living, the expansive layout features four spacious bedrooms, including a luxurious master suite with a private balcony and ensuite, two elegant main bathrooms, and a variety of flexible living areas suited to any occasion. At the heart of the home, the open plan kitchen, living, and dining spaces effortlessly extend to a covered alfresco, flowing out to a low maintenance grassed yard and pool, offering an inviting space for relaxed gatherings and sophisticated outdoor entertaining.
• An expansive open plan living and dining area presents with neutral toned herringbone tile floorboards and is framed by soaring architectural windows, bathing the space in natural light and flowing effortlessly to a covered alfresco, harmoniously designed for effortless indoor-outdoor living.
• The chef's kitchen pairs rich timber accents with sculptural pendant lighting and expansive stone benchtops, including a water-fall edge island, all complimented by premium appliances to deliver a refined balance of style and everyday functionality.
• The elegant master suite evokes a sense of refined tranquility, complete with a walk-in robe, access to a private balcony overlooking the street, and a beautifully appointed ensuite with a frameless shower featuring dual showerheads.
• Three additional thoughtfully designed bedrooms, each equipped with built-in wardrobes, elevated windows that streamline the natural light, and ducted air conditioning to ensure year-round comfort.
• The main bathroom showcases contemporary luxury from every angle, appointed with a freestanding bathtub, frameless shower, floating vanity, and brass tapware, all set against neutral floor to ceiling tiling and a feature wall of white Kit Kat tiles for an enhanced spa-like ambience.
• The internal laundry room offers generous bench space and cabinetry, designed to accommodate a front-loader washing machine while maintaining a streamlined and sophisticated aesthetic.
• The covered alfresco features an outdoor kitchen equipped with a built-in BBQ area, overlooking the level grassed yard and swimming pool, creating an exceptional entertainer's retreat.
• An oversized double lock up garage with automatic door and internal access + additional off-street parking available on driveway
Set close to local shops, Yowie Bay Boat Ramp, Port Hacking waterway, Westfield Miranda, Yowie Bay Public School and in the Port Hacking High School catchment.
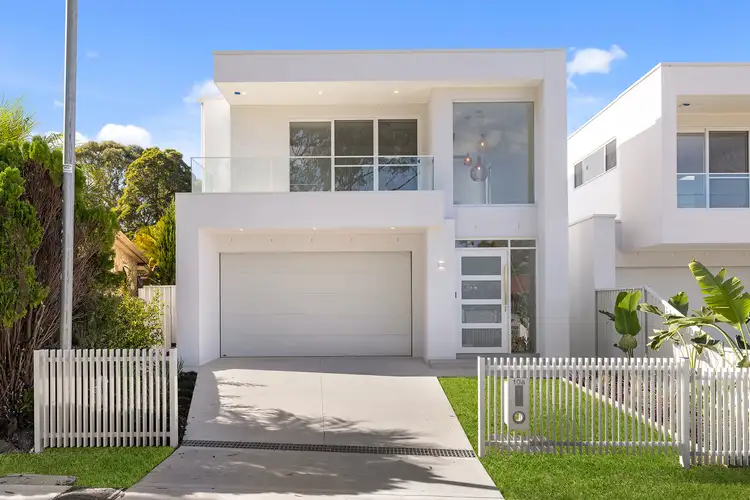
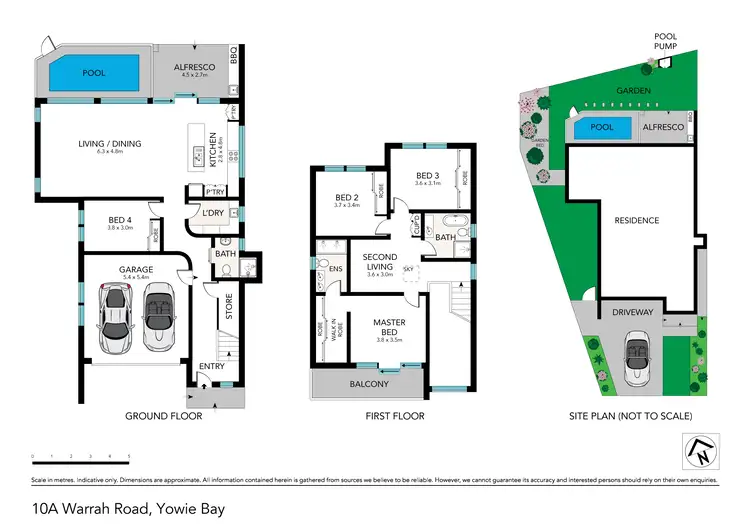
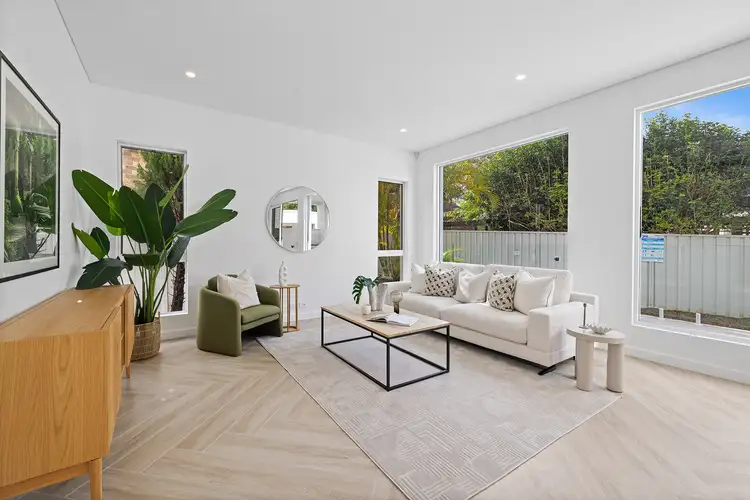
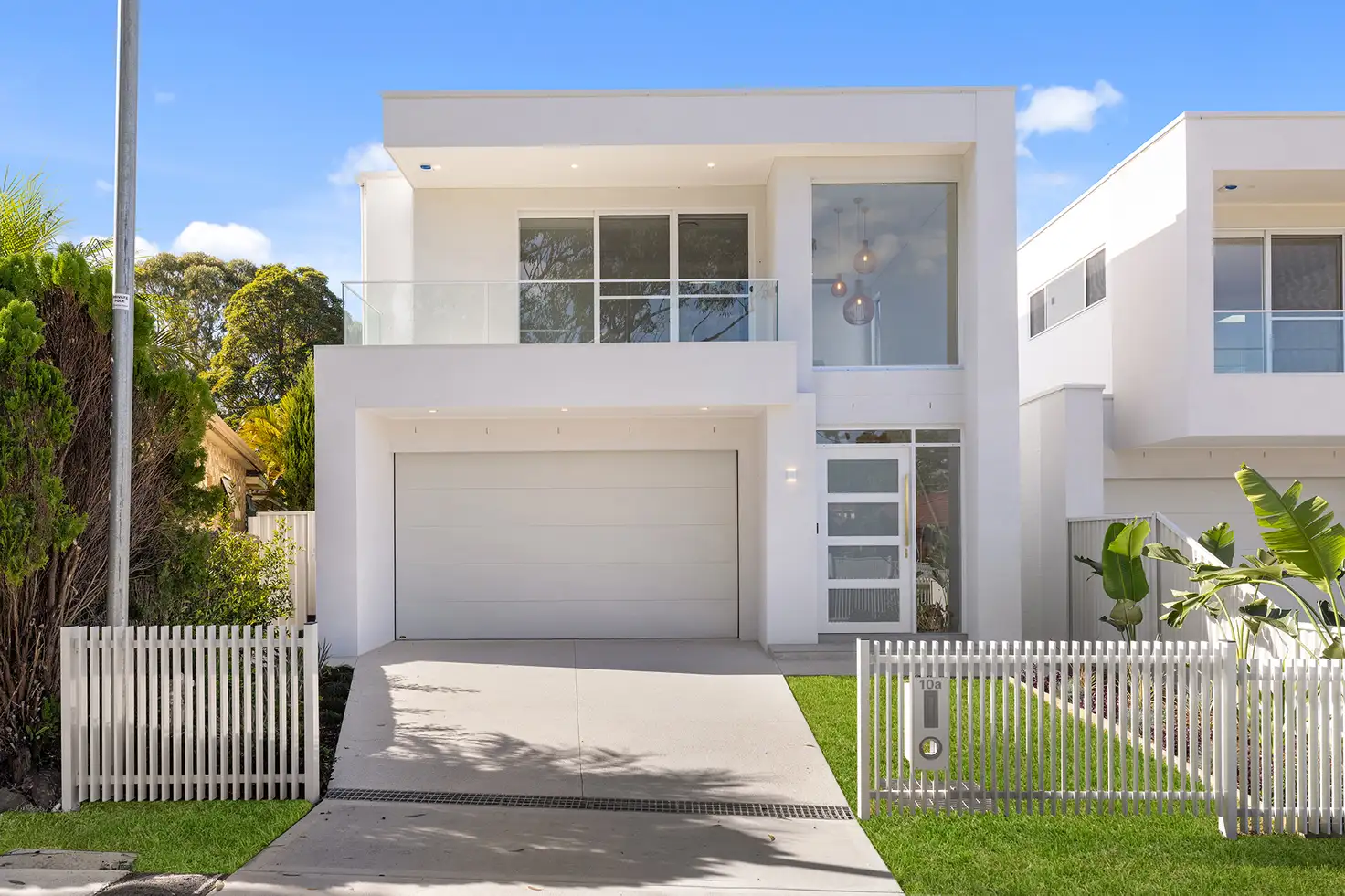


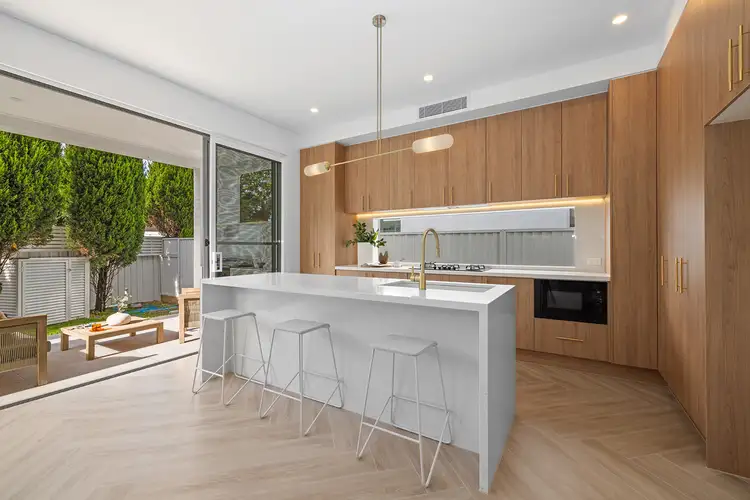
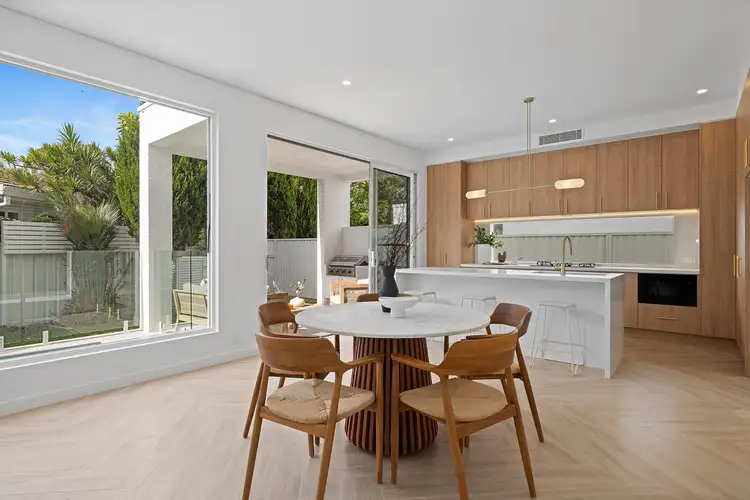
 View more
View more View more
View more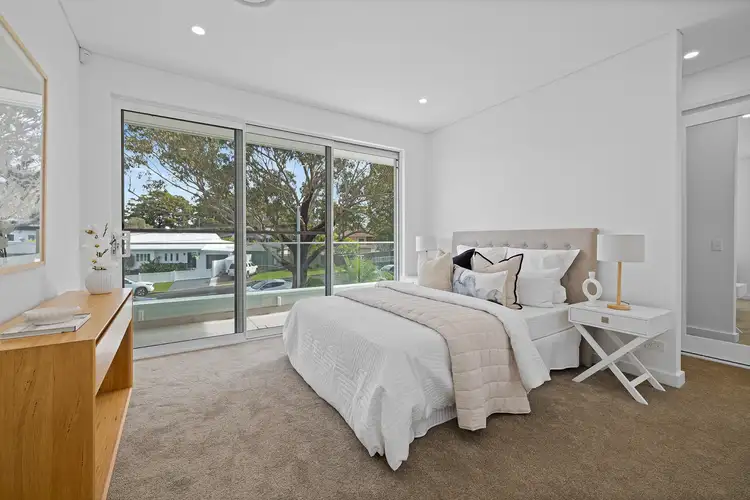 View more
View more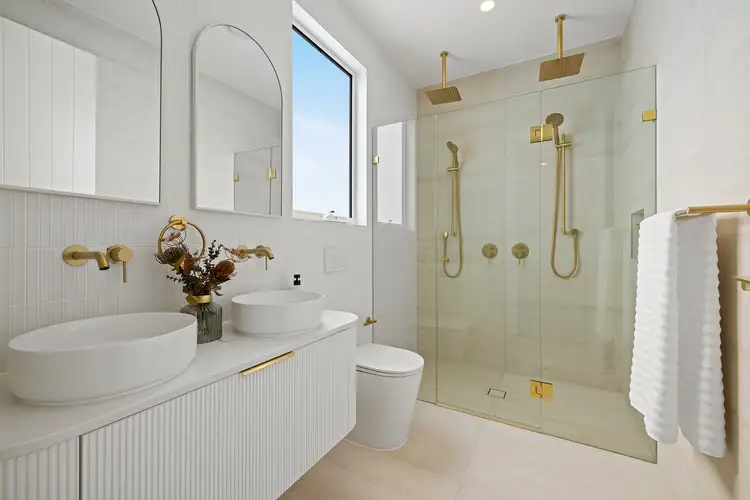 View more
View more
