$1,655,000
5 Bed • 2 Bath • 2 Car • 4712m²
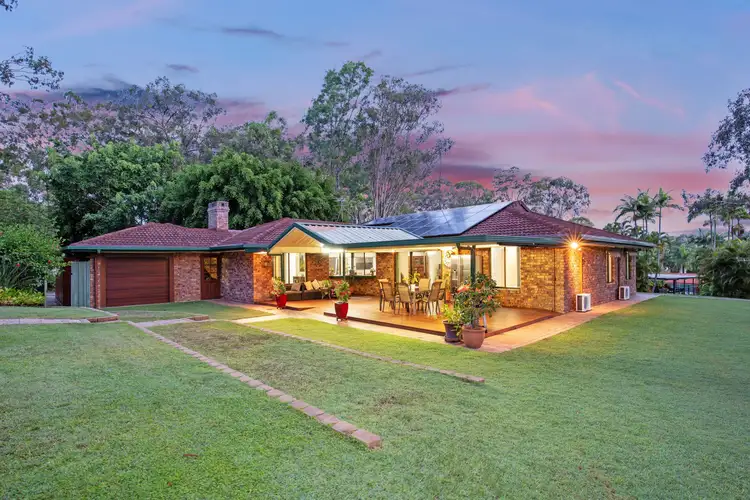
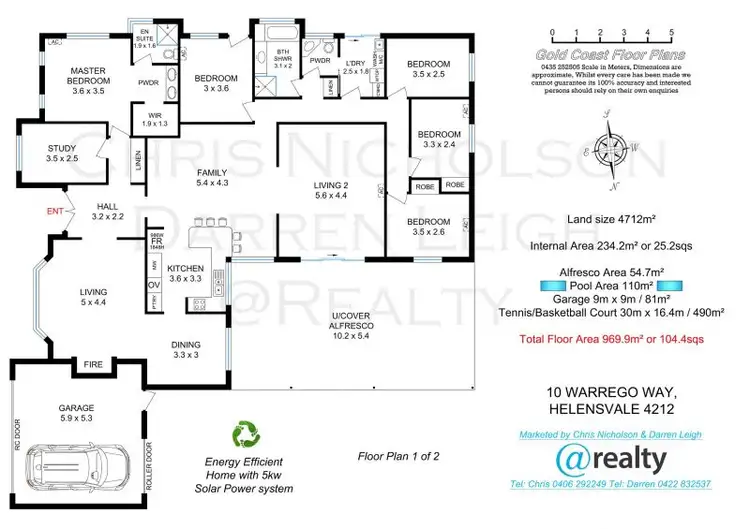
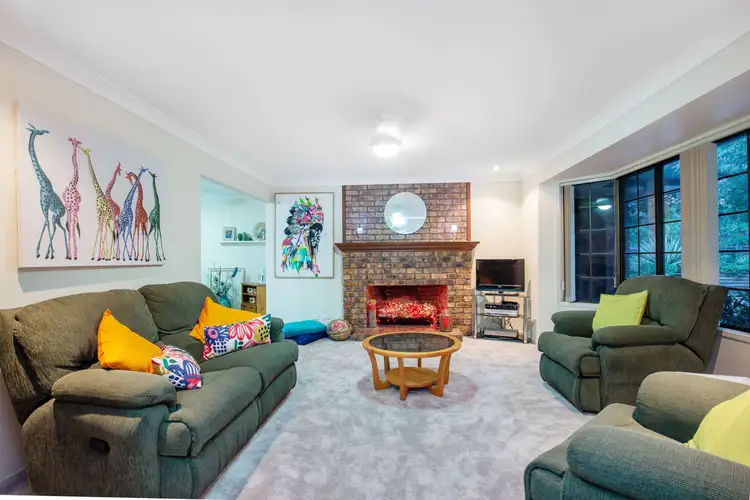
+25
Sold
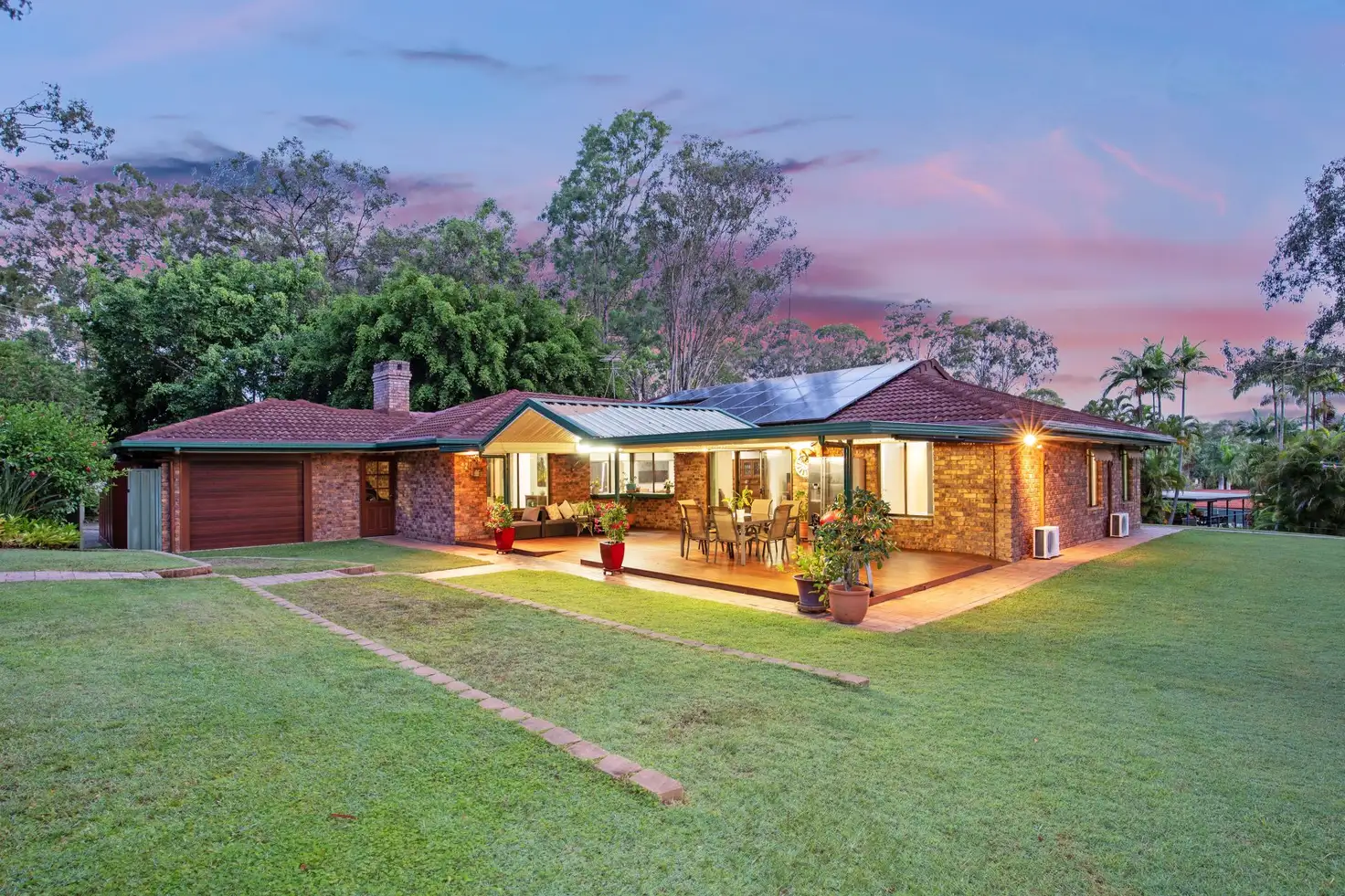


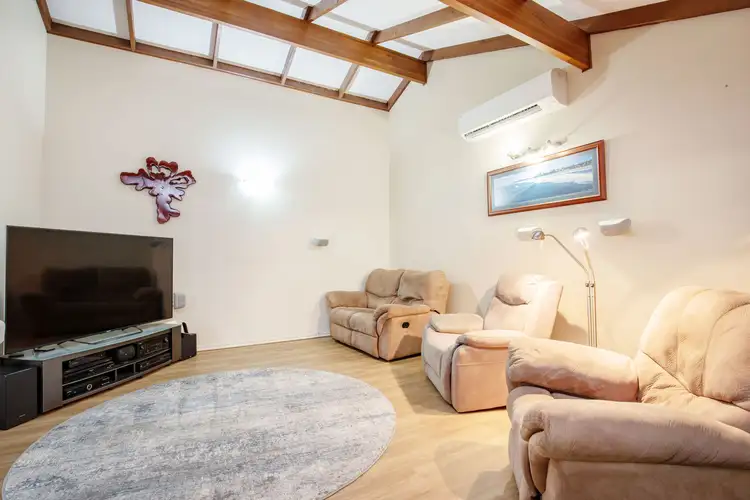
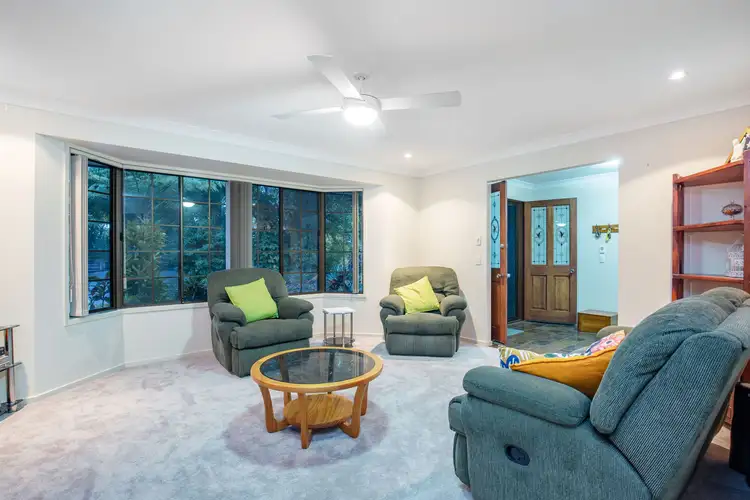
+23
Sold
10 Warrego Way, Helensvale QLD 4212
Copy address
$1,655,000
- 5Bed
- 2Bath
- 2 Car
- 4712m²
House Sold on Thu 3 Mar, 2022
What's around Warrego Way
House description
“Convenient Family Acreage”
Property features
Building details
Area: 970m²
Land details
Area: 4712m²
Property video
Can't inspect the property in person? See what's inside in the video tour.
Interactive media & resources
What's around Warrego Way
 View more
View more View more
View more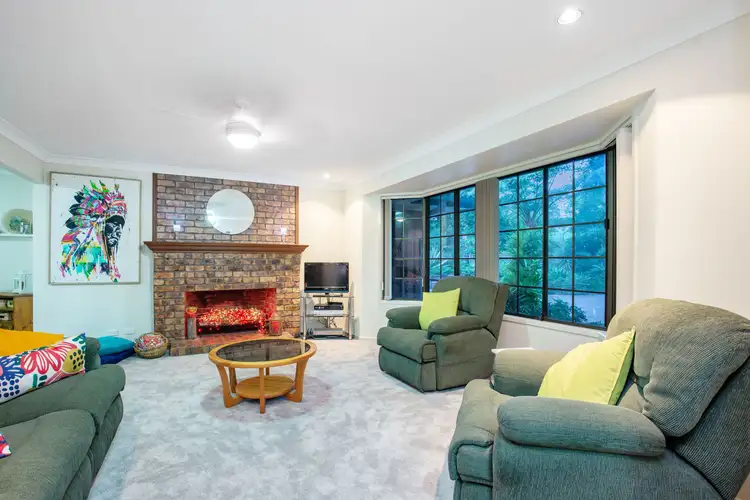 View more
View more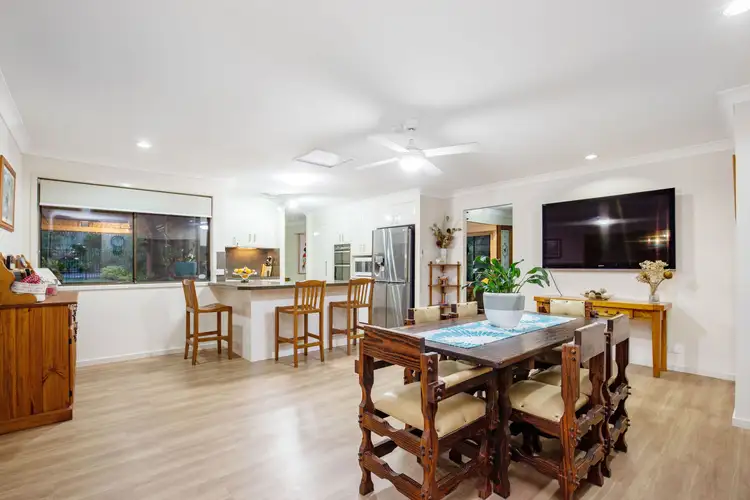 View more
View moreContact the real estate agent

Chris Nicholson
@realty
0Not yet rated
Send an enquiry
This property has been sold
But you can still contact the agent10 Warrego Way, Helensvale QLD 4212
Nearby schools in and around Helensvale, QLD
Top reviews by locals of Helensvale, QLD 4212
Discover what it's like to live in Helensvale before you inspect or move.
Discussions in Helensvale, QLD
Wondering what the latest hot topics are in Helensvale, Queensland?
Similar Houses for sale in Helensvale, QLD 4212
Properties for sale in nearby suburbs
Report Listing
