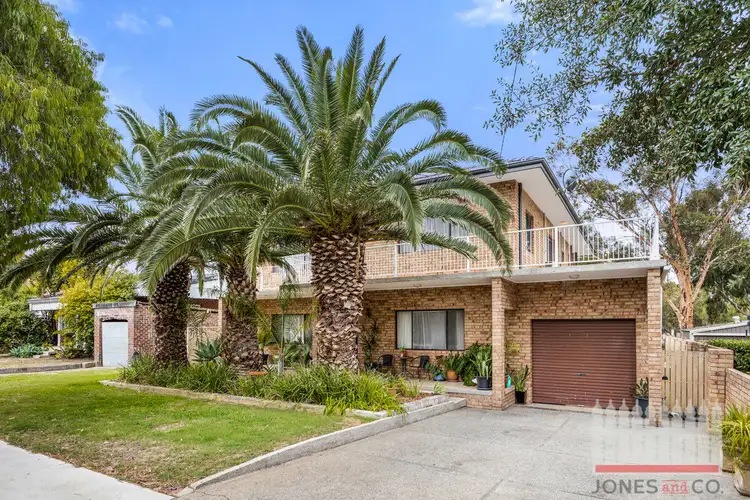This immaculate and expansive 6 bedroom 2 bathroom two-storey home delivers space,
flexibility and a lifestyle to match – all on a sprawling 1,013sqm (approx.) block, backing
on to beautiful Bindaring Park's treetops, just footsteps from our picturesque Swan River.
The adaptable floor plan lets you turn bedrooms into studies, playrooms or whatever suits
your own personal needs. High ceilings, generous separate living and dining rooms and a
spacious country-style open-plan kitchen and meals area create the perfect hub for family
life.
A huge front master bedroom is graced by four doors of wooden built-in wardrobes and
neighbours a decent second bedroom that would make for the perfect home office – off
the entry. Sitting opposite is a large front living room behind the privacy of gorgeous
double French doors. It leads through to a commodious formal dining room with split-
system air-conditioning. Both spaces have their own gas bayonets, for winter heating.
Complementing ample storage options and pleasant tree-lined views within the kitchen
are double sinks, tiled splashbacks and stainless-steel Westinghouse gas-cooktop and
oven appliances. A massive under-house cellar is naturally cool and can be accessed
from inside the ground level, whilst inches away lie an under-stair storeroom, a fully-tiled
powder room (with a vanity and under-bench cupboards), a separate fully-tiled toilet, a
fully-tiled second bathroom with a shower and a separate functional laundry with
stainless-steel double wash troughs – and external access to the rear of the property.
The backyard is huge and plays host to lawn, its own delightful leafy aspect, a clothesline
and a massive paved outdoor patio-entertaining area – the perfect spot for your next party
or family gathering.
An enormous lock-up tandem triple carport is preceded by space for at least two extra
vehicles on the front driveway, whilst the rear yard is also home to a staircase to access
the giant wraparound upstairs balcony with – an enchanting place where exquisite nature
vistas can be absorbed from absolutely every angle.
On that same upper level, you will find four monstrous bedrooms with timber-lined ceilings
– two of which have seemingly-endless built-in-robe and cupboard storage space. The
sixth bedroom has direct balcony/terrace access, where glimpses to Perth's rolling hills
are complemented by birdsong.
The contemporary main family bathroom comprises of a bathtub with a showerhead and a
vanity for washing up. It sits next to a separate second toilet, for good measure.
In either walking, jogging or short driving distance sit lush local parklands, bus stops,
Bassendean Primary School, Bassendean Train Station, Bassendean Shopping Centre
and Old Perth Road for cafes, restaurants, community amenities and a drink or pub lunch
at the Bassendean Hotel. Also in close proximity are Bassendean Oval, other exceptional
schools and educational facilities, additional bus routes into the city and major arterial
roads taking you all the way to Perth Airport and beyond.
With room to move, relax and make your own, this special property has it all. So unique,
yet so very blissful!
Other features include, but are not limited to;
Solid brick-and-tile construction
Entry verandah
High ceilings to the interior of the home, as well as the large tandem carport
Low-maintenance floors
Feature timber staircase
Separate front and rear balcony/terrace access doors, from inside the upper level
Custom built-in entry storage cupboards
Charming original brickwork to the entry foyer
Timber doors, trimmings and skirting boards
Ducted and zoned reverse-cycle air-conditioning
External power points
Instantaneous gas hot-water system
Front reticulation
Established gardens and front-yard lawns
Two (2) side-access gates to the rear
Huge quarter-acre block with extra driveway parking space out front
R20 zoning
For more information, please contact Kelly Jones on 0413 147 393.








 View more
View more View more
View more View more
View more View more
View more
