Tucked privately behind layered gardens, this C1973 split-level home is pure Adelaide Hills escapism, architectural lines, leafy outlooks, and timeless design uniting to create a sanctuary that feels a world away.
Thoughtfully upscaled for contemporary living, the home unfolds from a brick façade to interiors that celebrate mid-century scale. Polished timber floors, pressed-tin feature wall, soaring raked ceilings, and a wood-log gas fire lend warmth and texture to the sunken lounge, while expansive picture windows capture light and frame the rear garden, blending indoors and out beautifully.
An open-plan kitchen and dedicated dining area are designed for connection and flow. Moss-green cabinetry pairs with stainless-steel appliances, while a timber-topped island anchors the space, creating a natural gathering point for family and friends.
Three generous bedrooms ensure space for everyone to retreat and reset, while a fully tiled bathroom makes daily routines a breeze.
Outdoors, entertaining hits its stride. A wide pavilion sets the scene for all-seasons gatherings, while a paved terrace, raised garden beds, cubby, and sweeping lawns create a garden to be lived in. Morning coffee on the deck, afternoon cartwheel practice on the lawns, wine at sunset – it's an outdoor empire that changes with the light and the seasons.
Perfectly placed to enjoy Bridgewater's beloved Inn, walking trails, sporting clubs, and community spirit, you're also within easy reach of Bridgewater Primary, zoned for Heathfield High, and close to leading private schools. All this just 20 minutes from the Adelaide CBD - and yet it feels like a world away.
A home that lives as beautifully as it looks – you'll never want to leave.
More to love:
• C1973 family home on 1134sqm allotment
• Secure garage and additional off-street parking on gravel drive
• Wood log gas fire to lounge
• Ducted heating/cooling
• Oversized ceiling fans to lounge and dining area, with additional ceiling fan to main bedroom
• Built in robes to two bedrooms
• Separate laundry with exterior access
• Updated family bathroom with floor-to-ceiling tiles, wide wall hung vanity, bathtub, frameless corner shower, and separate WC
• Polished timber floors and loop pile carpets
• Ceiling hung curtains
• Under deck storage
• Double glazed windows and insulation for year-round comfort
• New fencing
Specifications:
CT / 5441/412
Council / Adelaide Hills
Zoning / RuN
Built / 1973
Land / 1134m2 (approx)
Council Rates / $2,332.35pa
Emergency Services Levy / $143pa
SA Water / $239.62pq
Estimated rental assessment / $710 - $780 per week / Written rental assessment can be provided upon request
Nearby Schools / Bridgewater P.S, Aldgate P.S, Stirling East P.S, Hahndorf P.S, Heathfield H.S
Disclaimer: All information provided has been obtained from sources we believe to be accurate, however, we cannot guarantee the information is accurate and we accept no liability for any errors or omissions (including but not limited to a property's land size, floor plans and size, building age and condition). Interested parties should make their own enquiries and obtain their own legal and financial advice. Should this property be scheduled for auction, the Vendor's Statement may be inspected at any Harris Real Estate office for 3 consecutive business days immediately preceding the auction and at the auction for 30 minutes before it starts. RLA | 343103
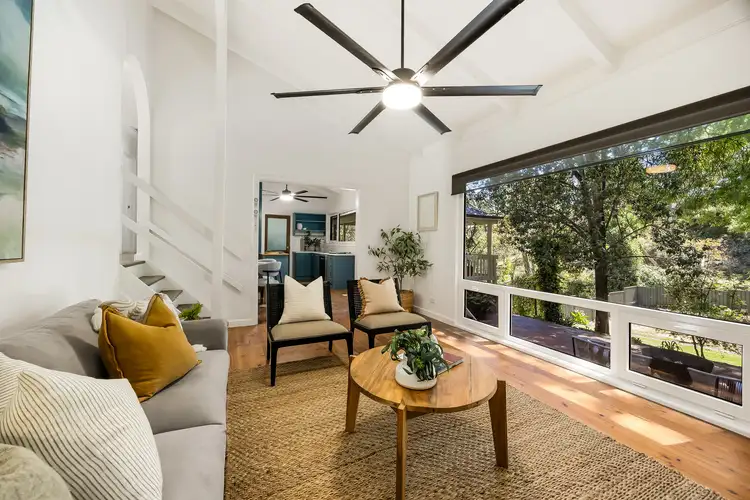
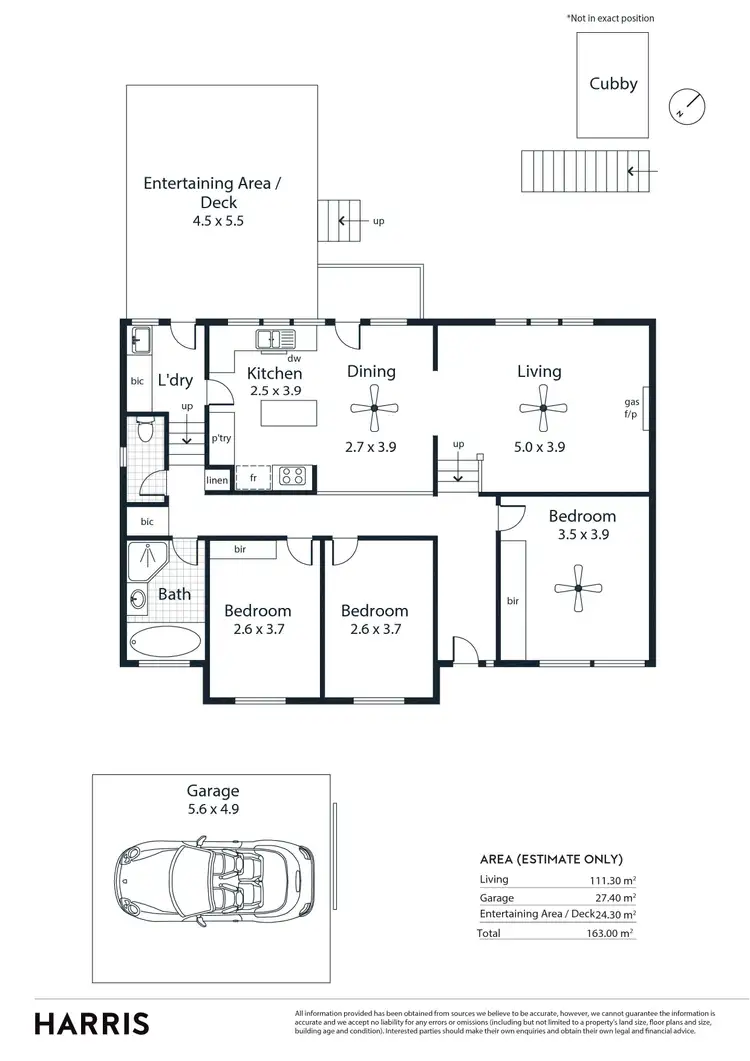
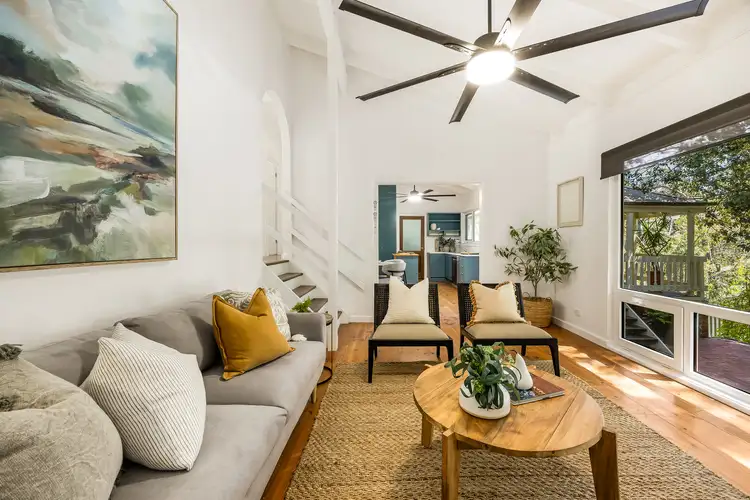



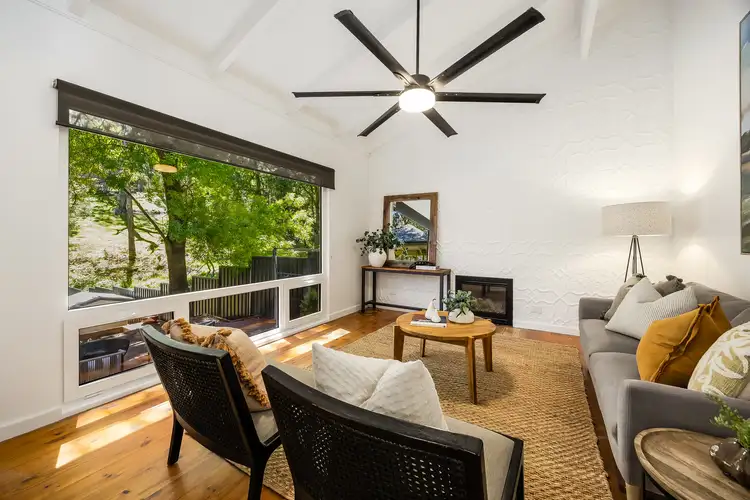

 View more
View more View more
View more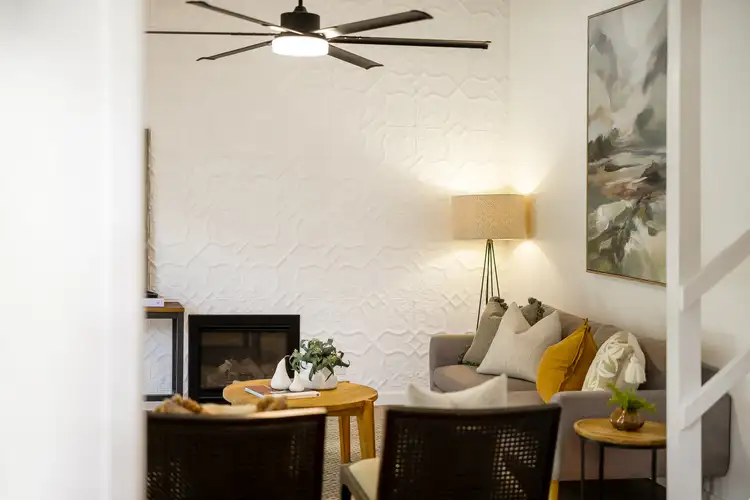 View more
View more View more
View more
