If looks could thrill the first-time buyer with a renovated and ready-to-thrive family entertainer, then maybe it's time to look this way…
From its street appeal and rural views, this c1960 3-bedroom pearler hosts a gabled all-weather deck, detached studio, and a lined garage all on a flourishing 557sqm corner block.
What the home lacks in square metres it makes up for in character and clever function; and with a bumper backyard and pergola pacing out a probable extension, there's plenty more going for it.
Floating floors weave throughout, the combined living and meals gather around the combustion fire and charming mantel, while the kitchen highlights a Smeg dishwasher, stainless 6-burner gas stove, a vital spread of high and low cabinetry, and a servery pass to dinner.
All for connection, the all-weather rear deck does it superbly; slipping away to the detached studio and garage before wandering down to the lawn and gardens, sneaking a glimpse of the hills on the way.
Concrete floored and fully lined, the garage is open to conversion, while the studio/teen retreats versatile disconnect is a private getaway for those who want it; work from home, or work out.
As for the bedrooms, the main features built-in robes, bedroom 2 offers stretch, and bedroom 3 nursery, study, or playroom space linking its lean-to position with the revived white bathroom, big laundry, and separate WC.
Speaking position, nothing says small-town living more than walking reach to main street amenity - amongst your travels, hop past the Bierhaus, grab a dozen to go from Golding's, or simply enjoy the lung-filling fresh air and walking trails nearby.
What a way to entertain and grow…
You'll love:
1960s character with a valuable corner aspect
Glorious hills views
Gabled entertainers' deck
Fully lined garage with secure roller door
Versatile rear studio
High ceilings
Combustion fire & split system comfort
900mm stainless 6-burner gas stove
Ceiling fan to master bedroom
Deadlocks & security screens
Mains water
And more…
Adcock Real Estate - RLA66526
Andrew Adcock 0418 816 874
Nikki Seppelt 0437 658 067
Jake Adcock 0432 988 464
*Whilst every endeavour has been made to verify the correct details in this marketing neither the agent, vendor or contracted illustrator take any responsibility for any omission, wrongful inclusion, misdescription or typographical error in this marketing material. Accordingly, all interested parties should make their own enquiries to verify the information provided.
The floor plan included in this marketing material is for illustration purposes only, all measurement are approximate and is intended as an artistic impression only. Any fixtures shown may not necessarily be included in the sale contract and it is essential that any queries are directed to the agent. Any information that is intended to be relied upon should be independently verified.
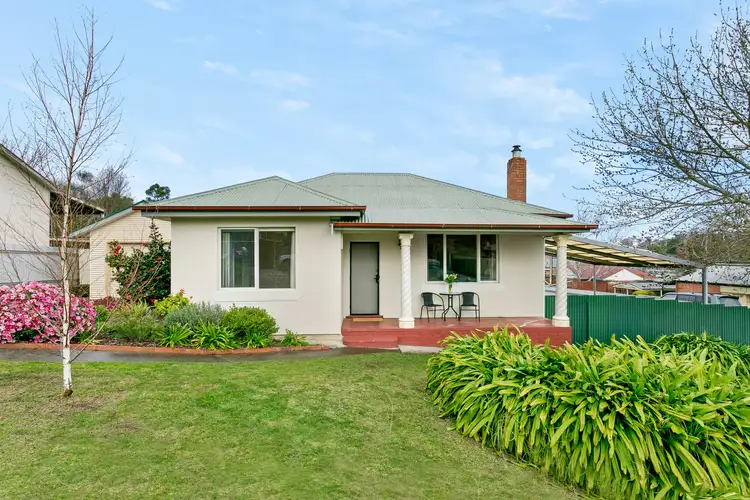
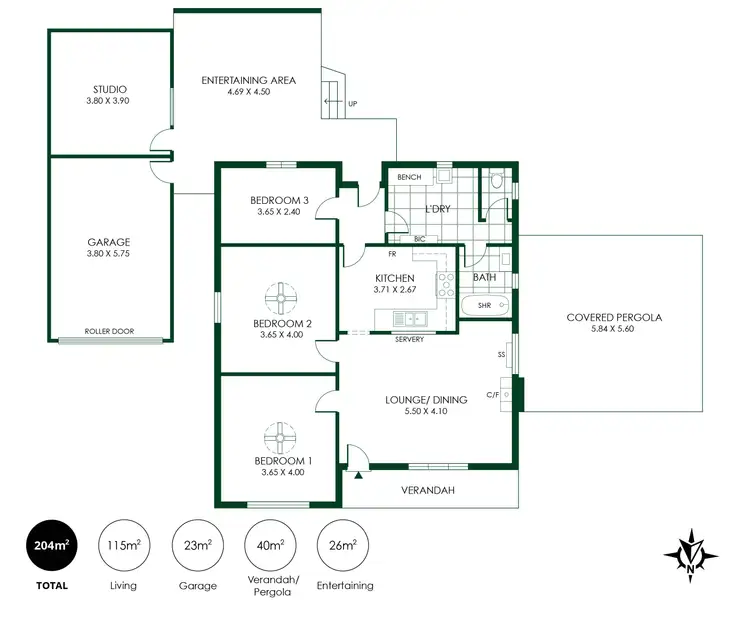
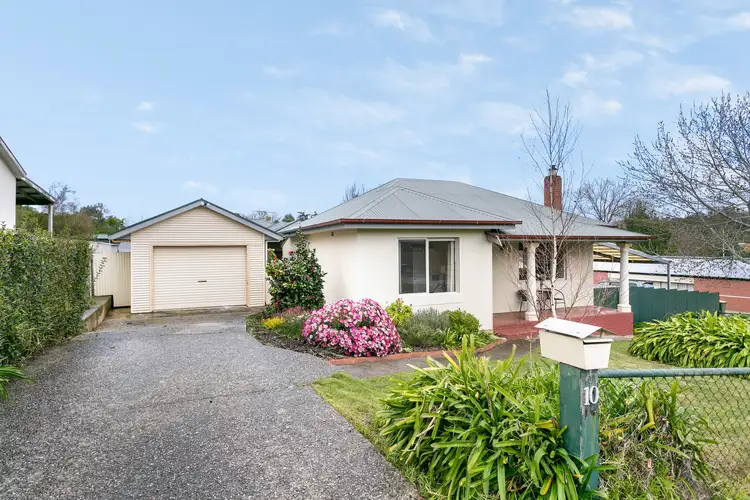
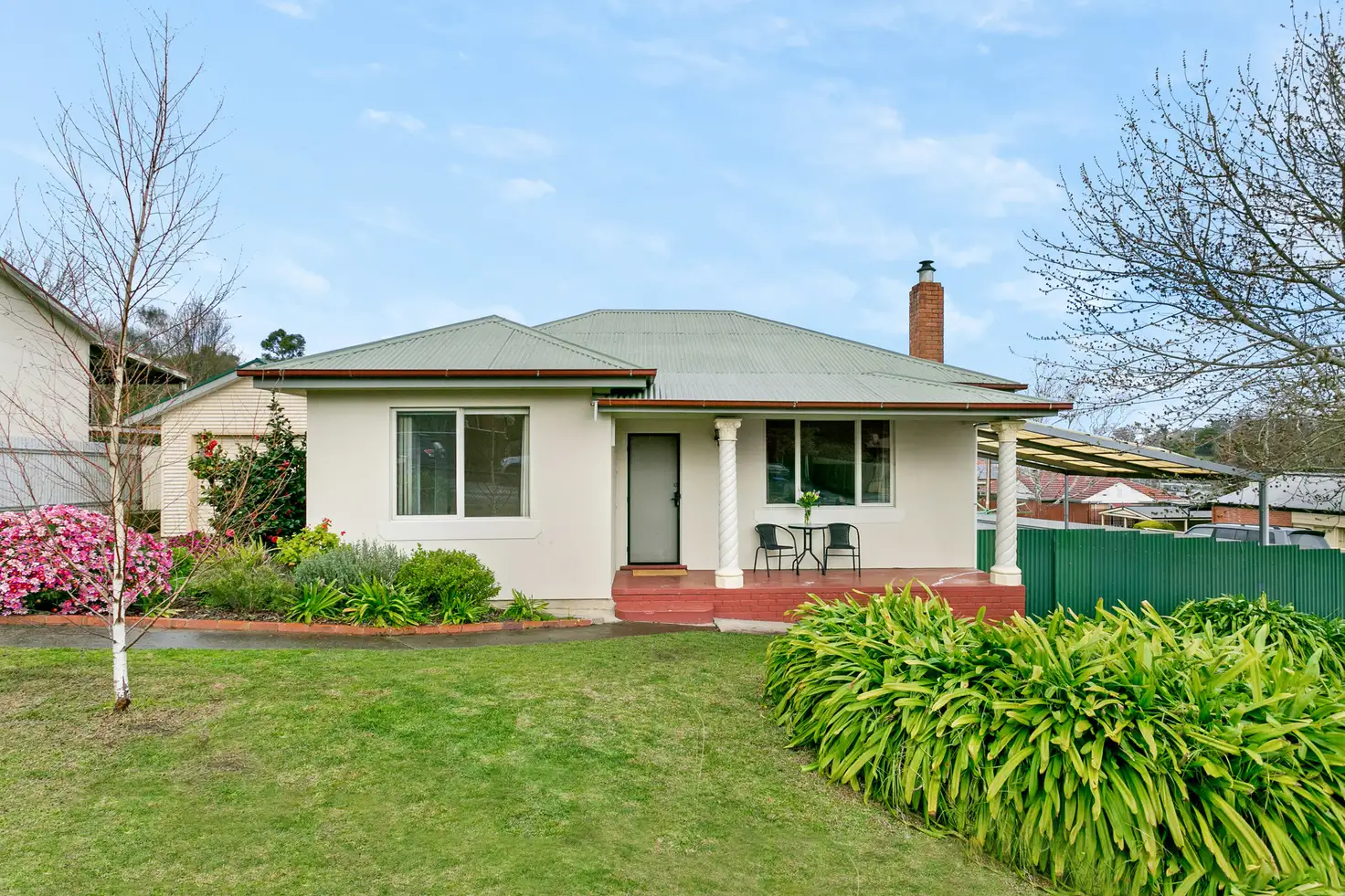


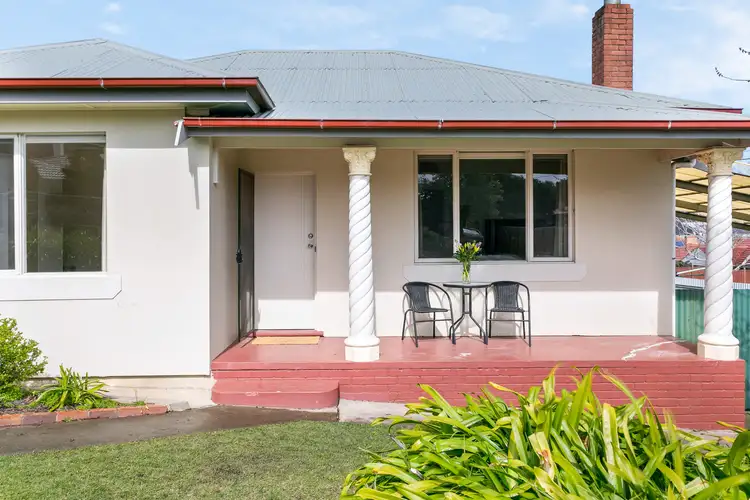
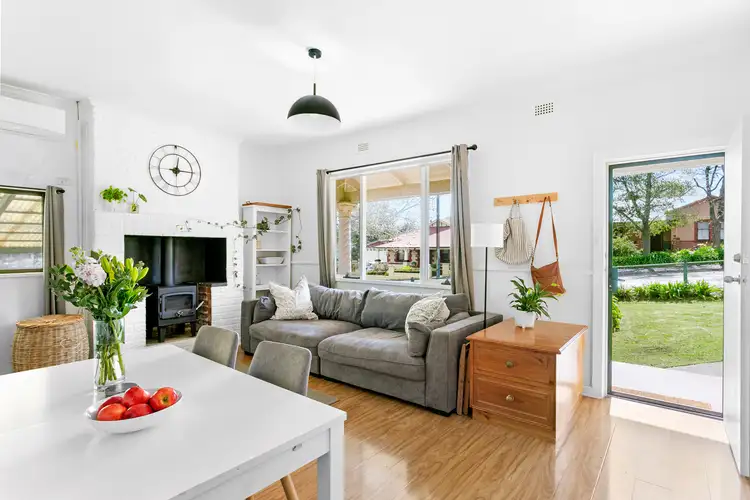
 View more
View more View more
View more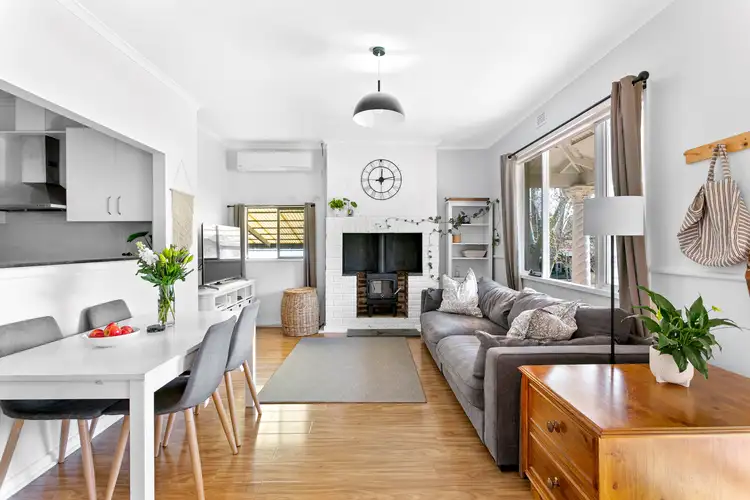 View more
View more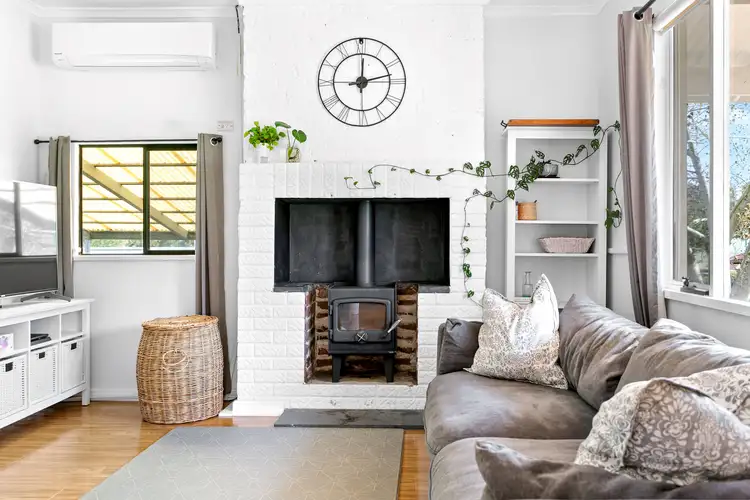 View more
View more
