A seamless combination of substantial space, effortless style and lavish luxury, this elegant 3 bedroom plus study or fourth bedroom, entertainer captivates with contemporary flow and the exciting opportunity to entertain poolside over an impressive 749sqm (approx.). Peacefully positioned on one of Brighton’s most tightly held, tree-lined streets, stroll to Brighton Primary School, Billilla Gardens and Church Street’s rail, retail and restaurants with easy access to Melbourne’s best Bayside beaches. This is the one!
An eye-catching presence from street level, take advantage of a traditional porch entrance and broad skylit hallway branching off to a light-filled formal lounge. Discover a strong sense of quality, durability and warmth throughout the sunlit joys of wide-reaching, open-plan living and dining, underpinned by a marble-finished Miele and Smeg kitchen boasting a mobile island bench, walk-in pantry and cafe-style coffee nook.
Spill outside through sunlit French doors to a number of privately set sanctuaries, designed for everyday living and entertaining on a grand scale. Enjoy an instantly inviting alfresco dining terrace, a shimmering solar-heated swimming pool, and a poolside terrace with bench seating. Designed with meticulous attention-to-detail, all these outdoor areas have been thoughtfully planned and masterfully executed.
Exemplary rest and retreat is provided by a trio of generously proportioned and robed bedrooms. The palatial main bedroom is a stylistic tour-de-force boasting large walk-in robes and a twin-vanity, marble-detailed ensuite and a luxe dual shower. Quality-built and finely finished, the principal family bathroom features floor-to-ceiling tiles, a storage niche, mirrored cabinetry, rain-shower and a separate WC.
Head upstairs via a timber staircase to an expansive home office/gym (or fourth bedroom if so desired) with wall-to-wall built-in desks. Comprehensive features of this well-presented property include an alarm system, an established, tranquil garden, large laundry, a separate WC, extensive heating/cooling as well as hydronic heating throughout, a storeroom, and auto-gated entry to a remote-controlled double carport plus additional driveway parking.
From the serene setting so close to Melbourne’s leading schools to the considered space for easy living, this family home is a cut above in style and flow. An inspection will prove to be a genuine treat!
At a glance...
* 3 large robed bedrooms, main with walk-in robes and a twin-vanity, marble-detailed ensuite boasting a luxe dual shower and heated towel rack
* Individually air-conditioned upstairs home office/gym (or a fourth bedroom if desired) with wall-to-wall built-in desks
* Over an impressive 749sqm (approx.)
* Spacious open-plan living and dining area
* High-quality, integrated kitchen with Miele and Smeg appliances, a mobile marble-topped island bench, walk-in pantry and cafe-style coffee nook
* Welcoming and relaxed formal lounge room
* Fully tiled, bathroom with storage niche, mirrored cabinetry, rain-shower and a separate WC
* Skylit hallway entrance
* Large laundry with bench space and cabinetry
* Separate WC
* Paved alfresco dining terrace
* Inviting solar-heated swimming pool
* Poolside terrace with bench seating
* Storeroom and integrated storage solutions throughout
* Remote-controlled double carport with auto-gated entry
* Secure alarm system and intercom entry
* Hydronic heating plus ducted heating/cooling and first-floor split-system heating/cooling unit
* Character-rich, reclaimed hardwood flooring
* Recessed down-lighting
* Plantation shutters
* Established, low-maintenance garden
* Close to shopping, schools, transport, cafes, restaurants, parkland and the local beach
Property Code: 1526

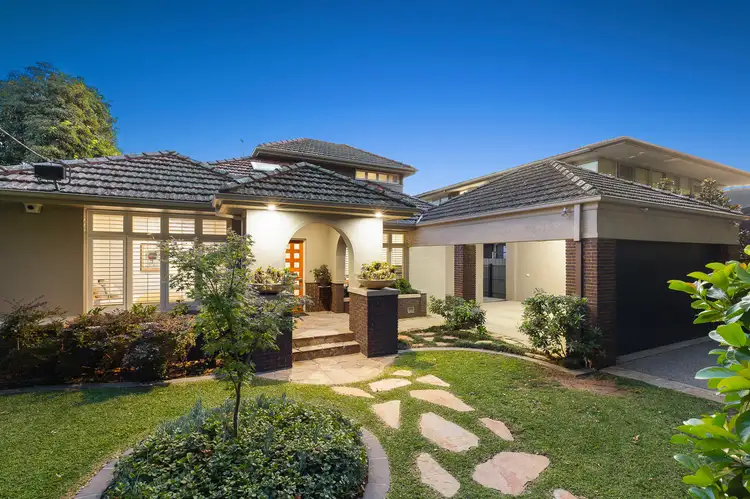
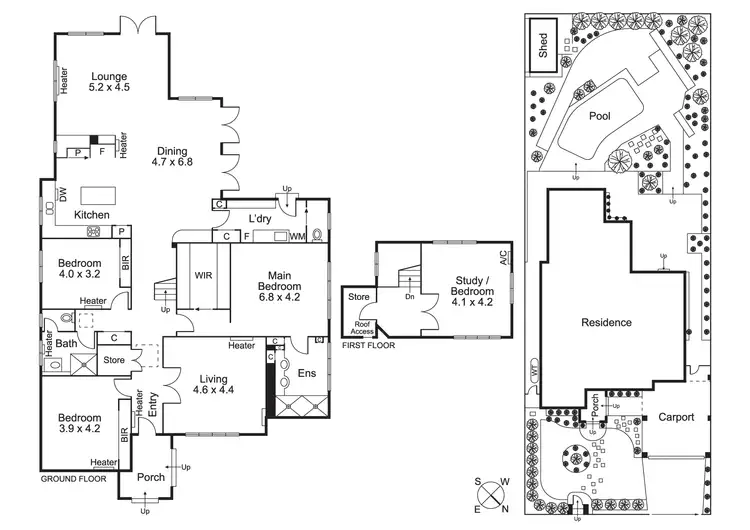
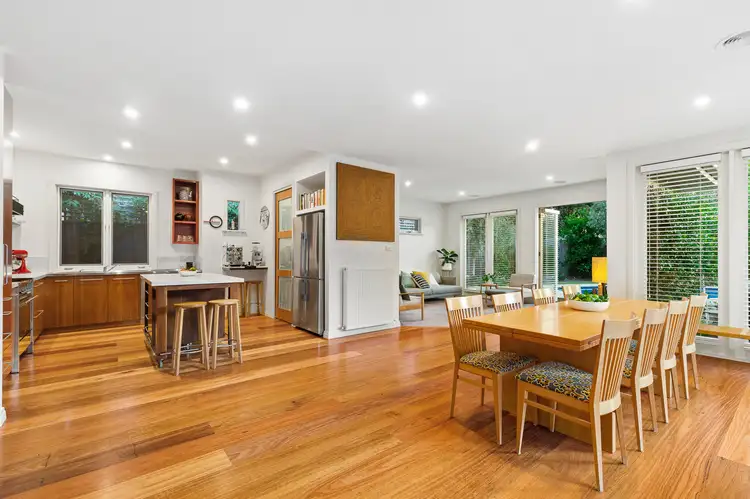
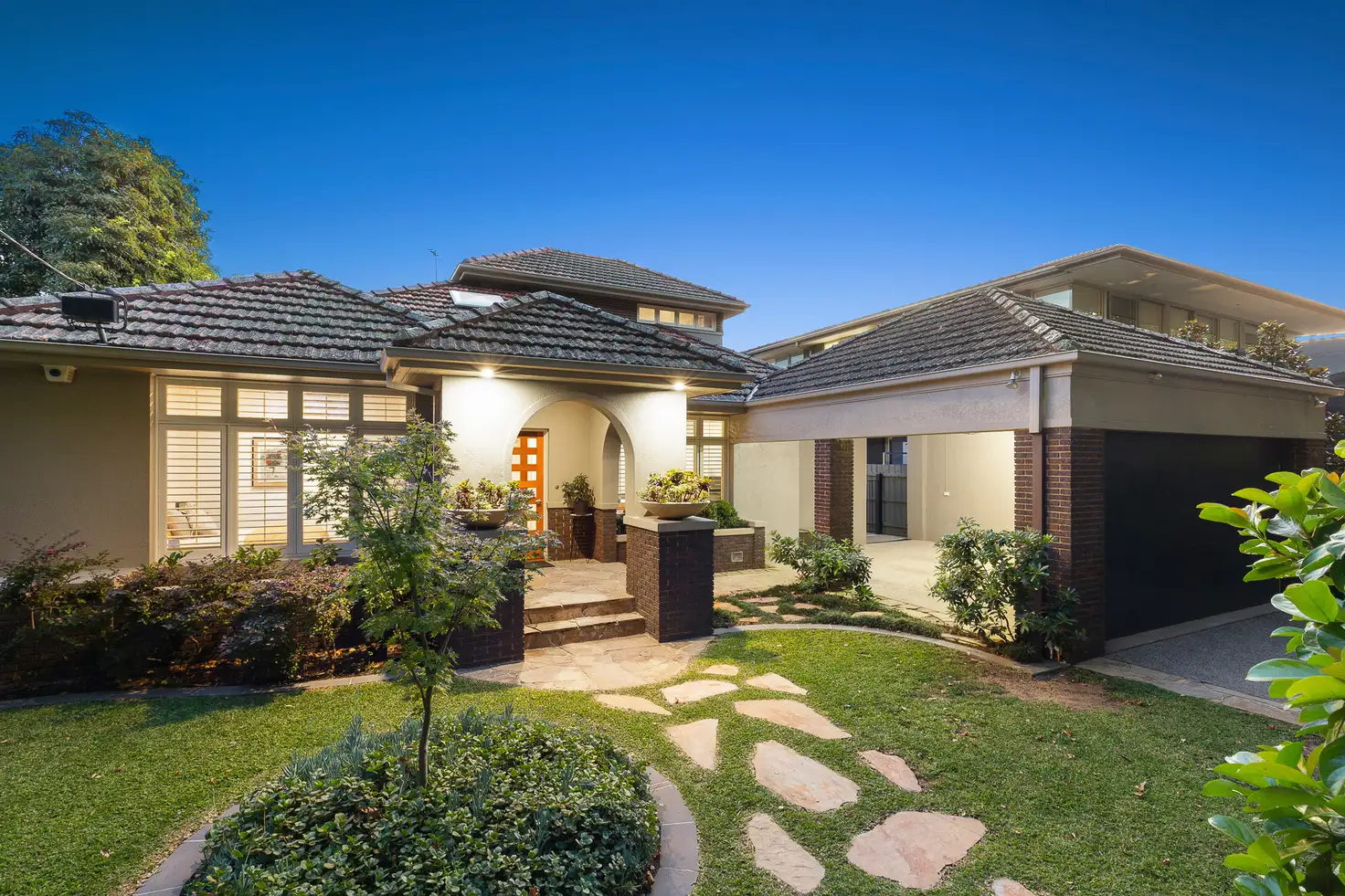


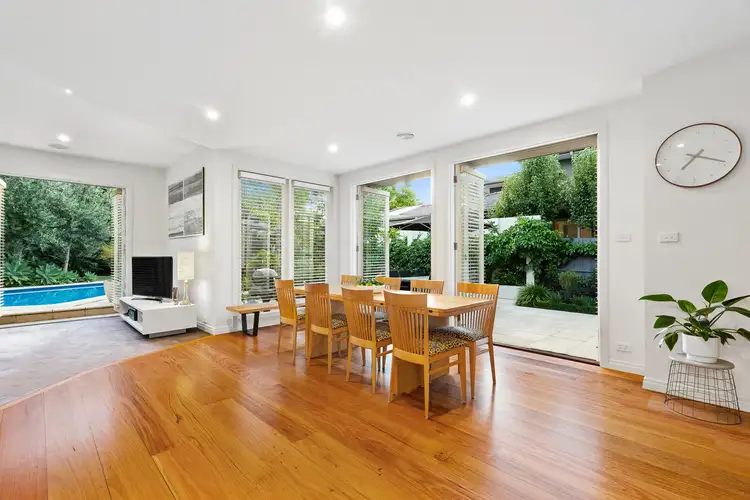
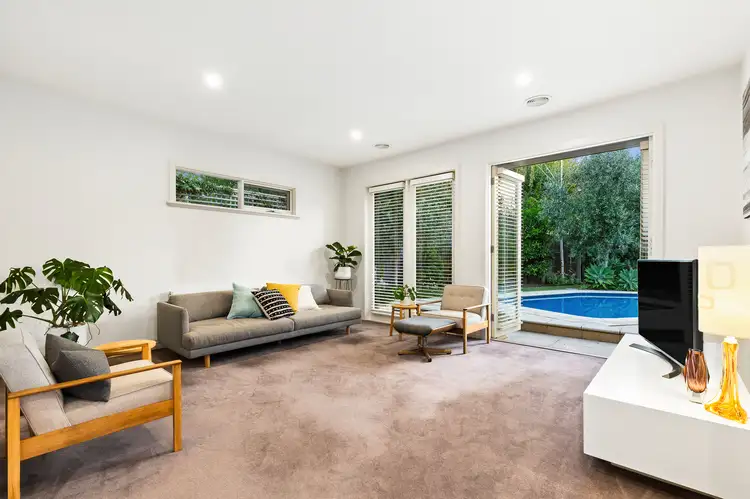
 View more
View more View more
View more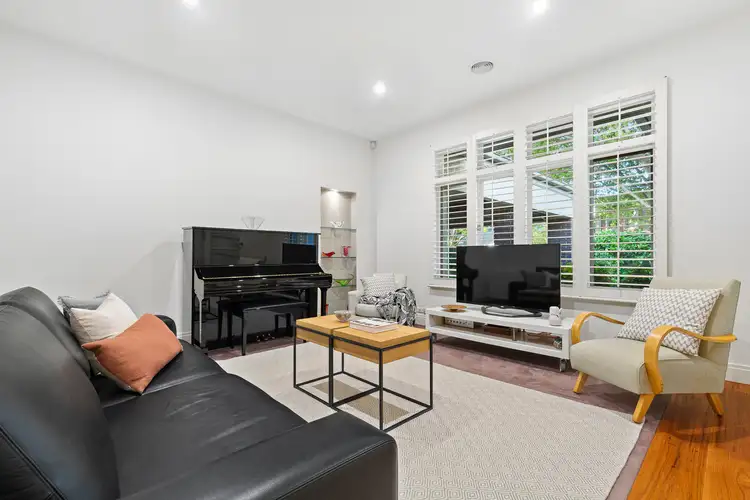 View more
View more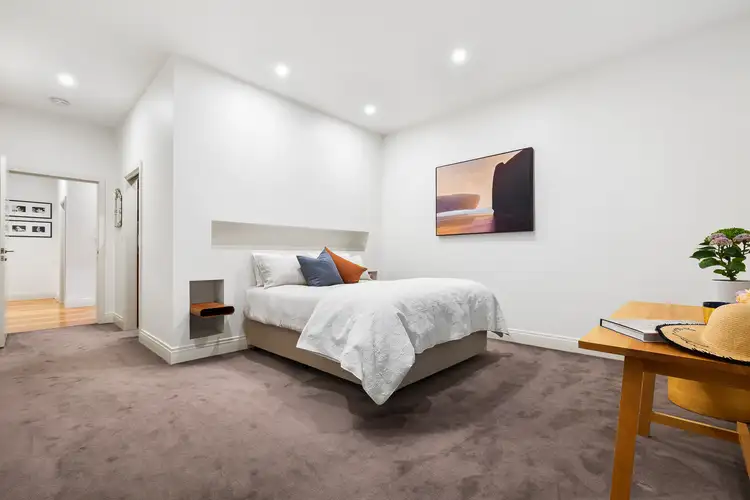 View more
View more


