Overlooking picturesque bush, this beautiful, meticulously designed and spacious family home was built in 2019, sits on an expansive one-acre allotment and is ideally located on much loved 'Wells Road' in the thriving township of Mirboo North.
Set back and perfectly positioned to capitalise on the elevated vantage, the raised and protected front deck welcomes you on arrival. It is here you will enjoy relaxing with a cuppa whilst appreciating the lush views, thanks to the glass balustrade that allows for an uninterrupted outlook over the adjacent natural bush.
Upon entrance, you're greeted with a wide and inviting entryway with high ceilings and a neutral colour palette that continue throughout and provides a welcoming feeling of a newly constructed residence.
Boasting double glazed windows, day/night blinds and ducted heating and cooling right the way through, this delightful abode is bursting with natural light and has been designed with comfort and convenience in mind.
Privately set behind a gorgeous barn door at the front of the home, the formal lounge with large study nook offers an intimate space to unwind, with a serene rural vista and cosy carpet adding a peaceful feel to the room.
Designed to capitalise on the Northerly aspect and views over the backyard, the commodious open plan kitchen, dining and living features large windows and a sizeable sliding glass door that draws in natural sunlight whilst providing seamless flow between indoor and outdoor living.
The modern kitchen is beautifully appointed for those who love to cook with a gas stove top, dual electric ovens, a dishwasher and an enormous butler's pantry with exceptional storage and access to the mudroom and garage for convenience. Whilst the Caesar stone bench tops bring a touch of class, the sprawling island bench with pendant lighting is ideal for casual dining.
The master bedroom is of generous proportion, offering parent's privacy and their own sense of space, with a calm outlook, lavish walk-in robe and ensuite complete with a corner shower, single hung vanity and separate toilet.
The Western end of the home affords three spacious and light filled bedrooms with BIR's, and custom built in desks with shelving, which will impress the most discerning of children and teenagers. These appealing rooms are serviced by the well-appointed family bathroom with relaxing bath, plush shower and modern vanity. Suitably, a second toilet is available in the adjacent powder room.
The needs of a large family have been well considered, with an abundance of storage options, including a 2-door and 1-door linen press in the hallway and added stowage available in the laundry where bench space and direct access outside are available.
North facing, the protected entertaining area with ceiling fan and outdoor TV flows flawlessly off the living area, supplying the perfect place to gather family and friends for a BBQ whilst appreciating the privacy and luxury of space that this wonderful home delivers.
The backyard is secure for children and pets, thanks to the newly constructed side gate. A retaining wall has been positioned behind the home to frame the flat land adjoining the entertaining area, this is the ideal spot for the kids to play on a trampoline, or swing set.
A circular driveway supplies access to the home via the considerable double garage, whilst also delivering convenient parking for your visitors. You'll be the envy of many, with side access continuing up to the 9mx11m Colourbond shed. With a turning circle for ease of manoeuvring, concrete floor and power, there is room to tinker and wonderful storage on offer. With the challenging work done, a blank canvas awaits externally, ready for you to landscape to your desired taste.
Flaunting a highly desirable location and well-considered design, this gorgeous family home encapsulates what country living is all about, presenting the freedom of space with the conveniences of town living.
Situated in the breathtaking Strzelecki Ranges, Mirboo North is surrounded by lush rolling hills and forests and is found approx. 155kms southeast of Melbourne and only half an hour from the Latrobe Valley. Our thriving community displays excellent schools, a variety of shops and boutique cafés, gorgeous parks, an outdoor swimming pool, the well renowned Grand Ridge Rail Trail, and the award-winning Grand Ridge Brewery. Do not miss this wonderful opportunity, enquire today!
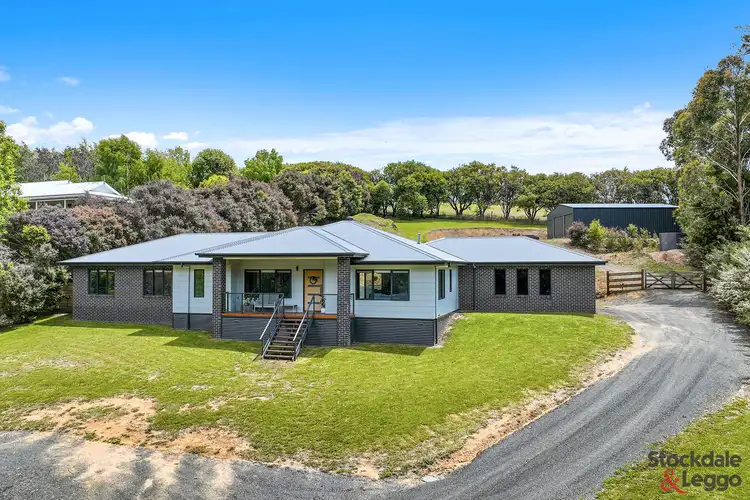
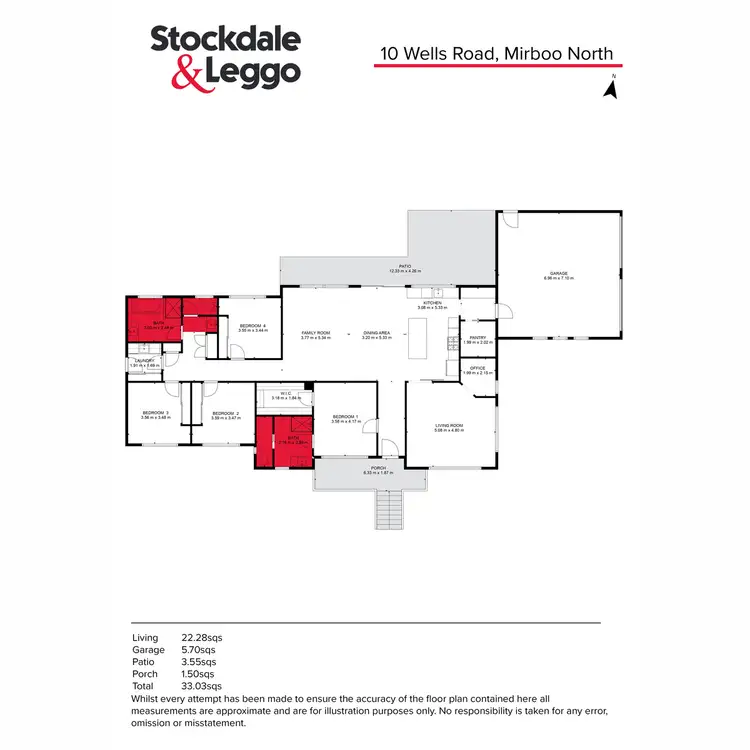
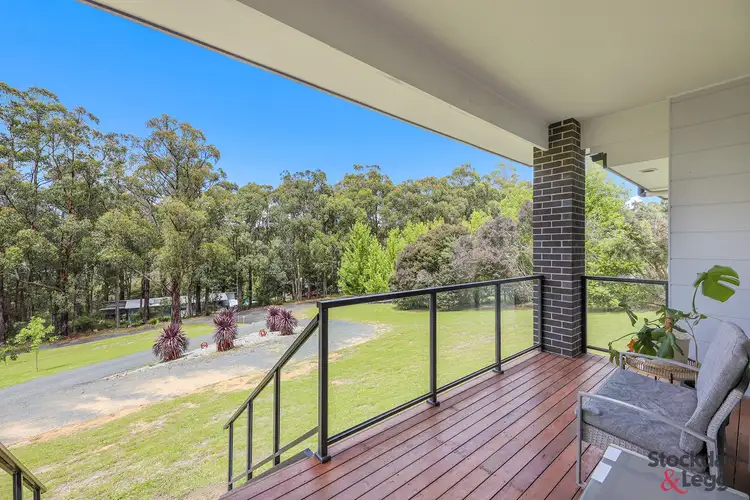
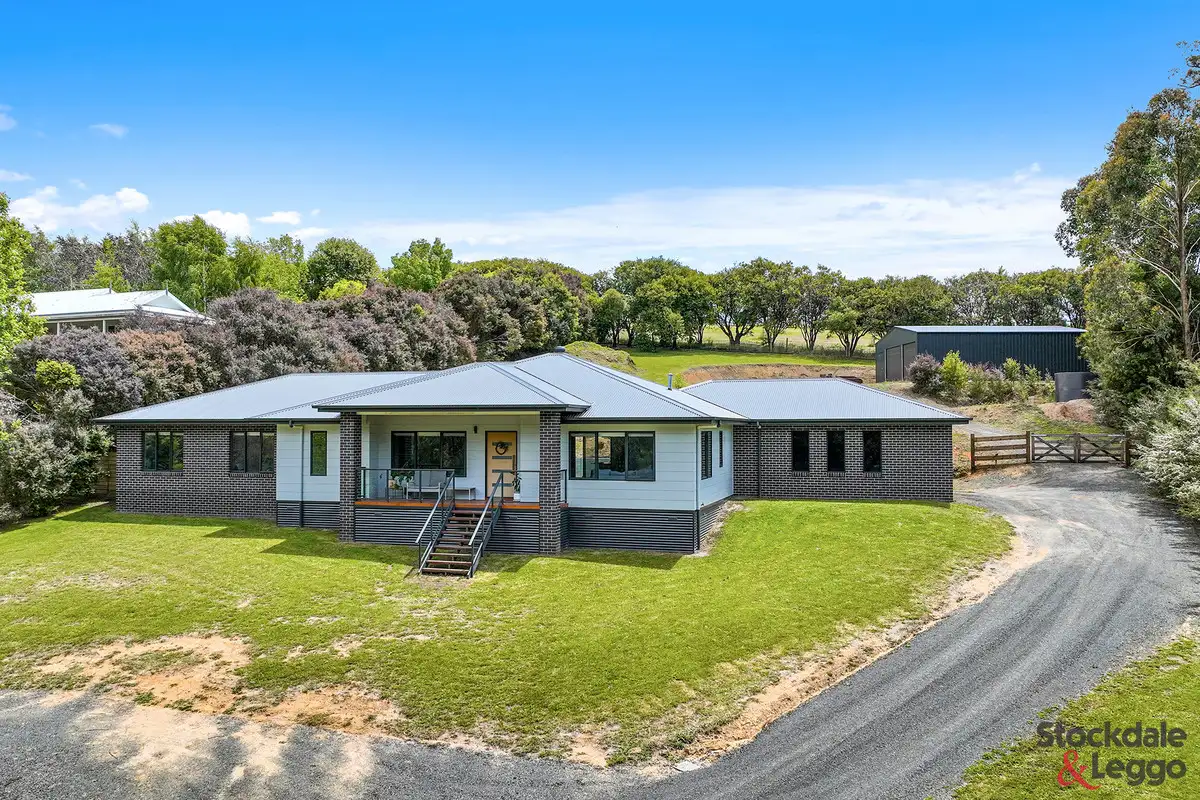


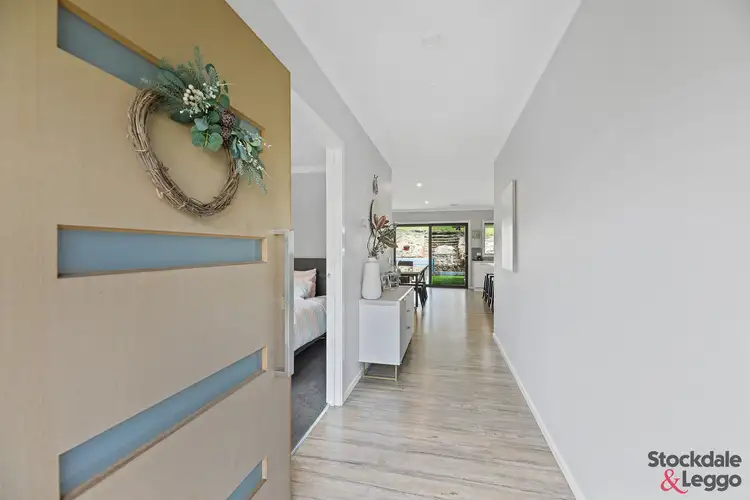
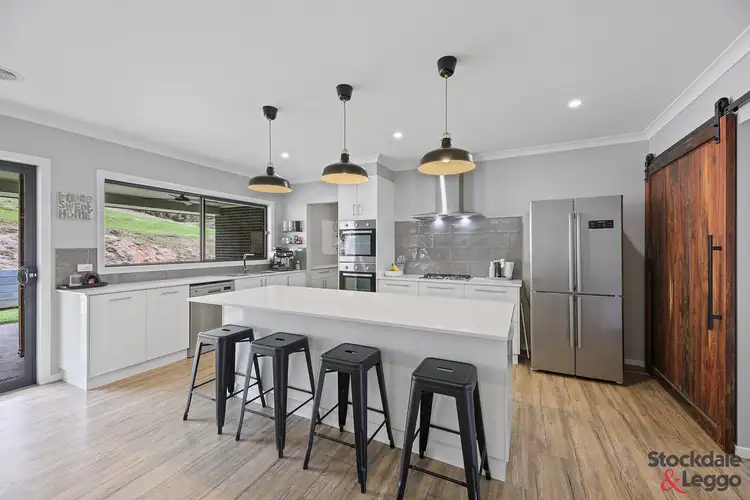
 View more
View more View more
View more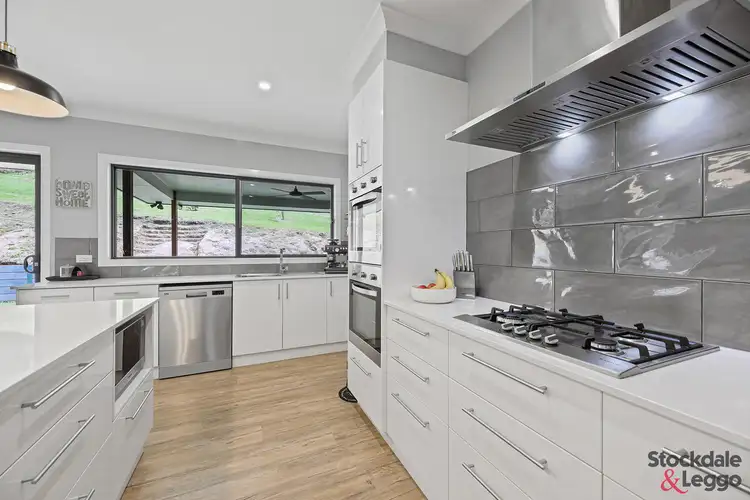 View more
View more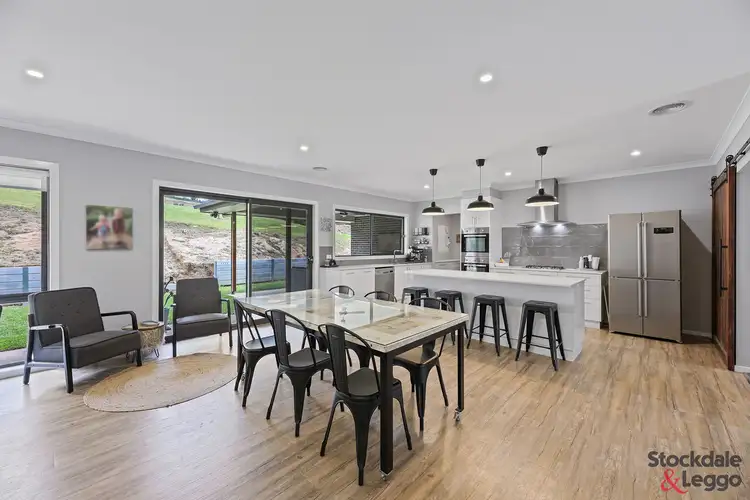 View more
View more
