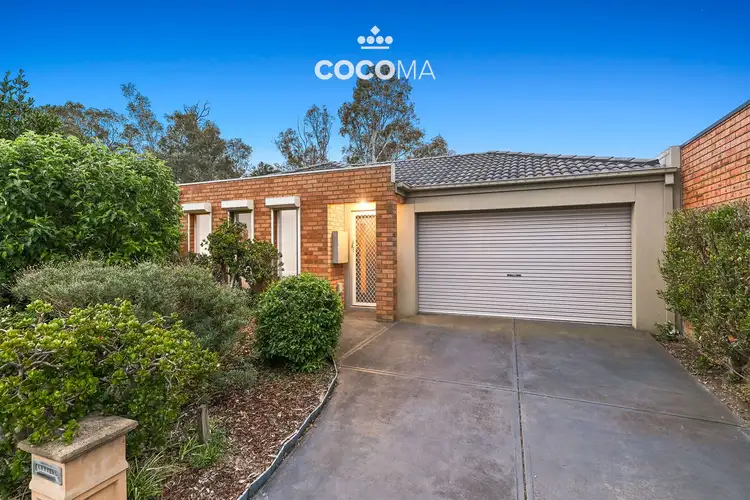This well-kept Keysborough home offers bright interiors and generous living space in a peaceful setting. Zoned for Keysborough Gardens Primary School and Keysborough Secondary College, it sits close to HomeCo Keysborough, Springers Leisure Centre, local employment hubs and nearby parks including Tatterson Park and Maurie Jarvis Woodland. Transport is convenient with the 816 bus on Donnici Crescent and Chapel Road, plus Dandenong Train Station and the Dandenong Bypass offering easy access.
Reflecting late 20th-century suburban design, the home features warm brickwork, slender vertical windows and a practical single-level layout. A recessed entry with a security door and an integrated double garage enhance functionality, while established low-maintenance gardens soften the facade and add to its welcoming appeal.
Inside, freshly painted interiors and natural light highlight the open-plan layout. Timber-look laminate flooring, ceramic tiles, vertical blinds, LED downlights and security screen doors enhance comfort, while ducted heating, reverse cycle AC and a separate lounge room provide flexible, year-round living.
The kitchen offers practicality with a breakfast bar, 40mm laminate benchtops, traditional tiled splashback, timber-look cabinetry, a 600mm oven with gas cooktop, gourmet range-hood, dishwasher, ample storage and contemporary mixer tapware.
Three bedrooms include built-in robes, with the master featuring a walk-in robe and private ensuite with a framed shower, laminate-top vanity and frameless mirror. The main bathroom includes full-height tiles, a tiled hob bathtub, framed shower, laminate-top vanity and mixer tapware. A spacious laundry with spindle tapware and generous storage adds convenience.
Outdoors, a covered pergola and entertaining area overlook raised gardens and neat landscaping. A double lock-up garage, covered double carport, external storage shed, external water tank, vehicle access and security shutters complete this functional family-friendly home.
Property Specifications
• Three bedrooms with BIR, including master with WIR and private ensuite
• Bright open-plan living with separate modern finishes
• Well-appointed kitchen with 600mm oven, gas cooktop and dishwasher
• Two bathrooms with framed showers and mixer tapware
• Outdoor entertaining with covered pergola, double garage and carport
For more Real Estate in Keysborough, contact Coco Ma Real Estate TODAY!
Note: Every care has been taken to verify the accuracy of the details in this advertisement; however, we cannot guarantee its correctness. Prospective purchasers are requested to take such action as is necessary, to satisfy themselves with any pertinent matters.








 View more
View more View more
View more View more
View more View more
View more
