Privately positioned capturing sweeping city and river views, this elegant 1923 residence has undergone a complete transformation. Thoughtfully reimagined by the current owners the home features a versatile self-contained area on the lower level and showcases exceptional craftsmanship throughout, offering a rare opportunity to secure a prestigious property in one of Hobart's most sought after suburbs.
The upper level has been designed for contemporary living, featuring an expansive open-plan space at the rear of the home. A gourmet kitchen with butler's pantry and premium appliances flows seamlessly into generous living and dining areas, while glass sliders invite an abundance of natural light and open onto a sun-drenched, north-facing deck. Here, all day sunshine and a verdant, elevated outlook extends all the way to the River Derwent, creating the perfect setting for relaxed entertaining or quiet retreat.
Completing this level is a versatile living space, ideal as a formal lounge or optional additional bedroom, providing flexibility. Three further bedrooms, each appointed with built-in wardrobes, enhance the home's sense of comfort and functionality, with one enjoying the privacy of its own ensuite. A beautifully designed family bathroom serves this wing, featuring a luxuriously deep freestanding bath tub that invites indulgent relaxation.
The lower level offers exceptional versatility, featuring a light-filled open-plan living, dining and kitchen area that flows seamlessly to a private patio perfect for multi-generational living or guest accommodation. A generously proportioned primary suite with walk-in wardrobe and ensuite enhances the sense of retreat on this level, while laundry amenities including attic storage are accessible to both levels.
Beyond the preserved hardwood floorboards and original fireplaces, the residence has been comprehensively reconstructed with all-new materials, effectively a brand-new home. A soothing monochromatic palette unifies the interiors, while high-spec fixtures and fittings are complemented by lofty ceilings that honour the home's heritage.
Year-round comfort is assured with Daiken ducted heating and reverse-cycle air conditioning, while double glazing and comprehensive floor, wall and ceiling insulation enhance the home's energy efficiency.
Outdoors, the awned rear garden provides an ideal play space for children and pets, while the sheltered entrance courtyard at the front of the property creates an inviting setting for alfresco entertaining. Completing the picture, a double carport with workshop and storage beneath provides practical amenity without compromising the property's refined aesthetic.
Within easy reach of excellent schools, parks and cafes, Hobart's CBD, and the shops and amenities of West Hobart, everything a family could want or need is right on the doorstep.
Exceptional in every respect, this exquisitely renovated residence presents a rare opportunity to secure a home of distinction in a coveted location. Combining quality, style, versatility and convenience in perfect balance, it offers an unparalleled lifestyle for the most discerning of buyers.
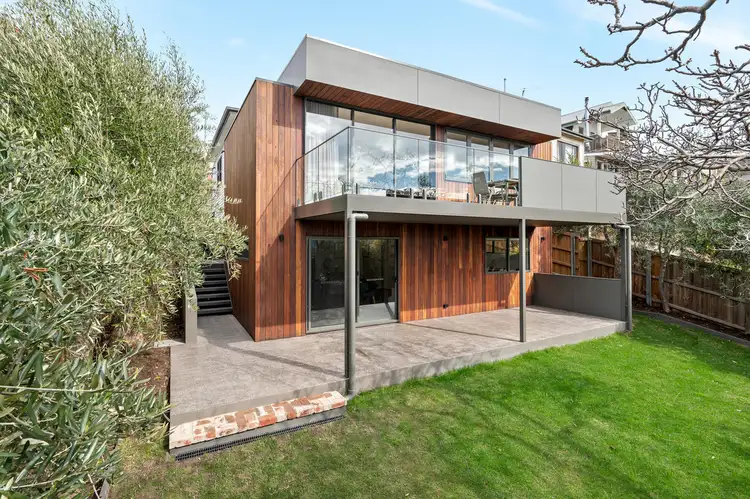
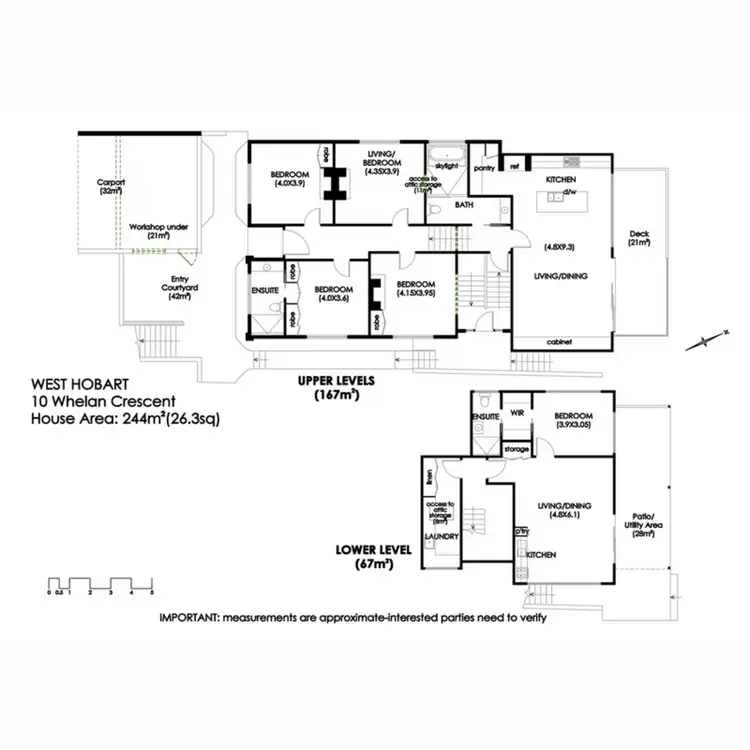
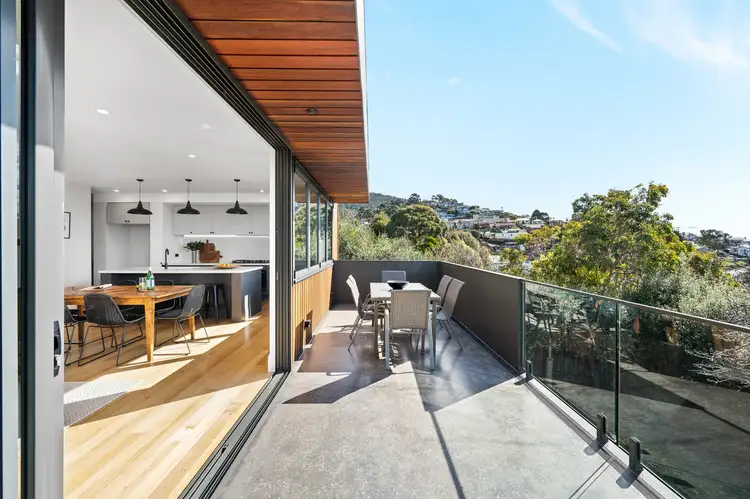
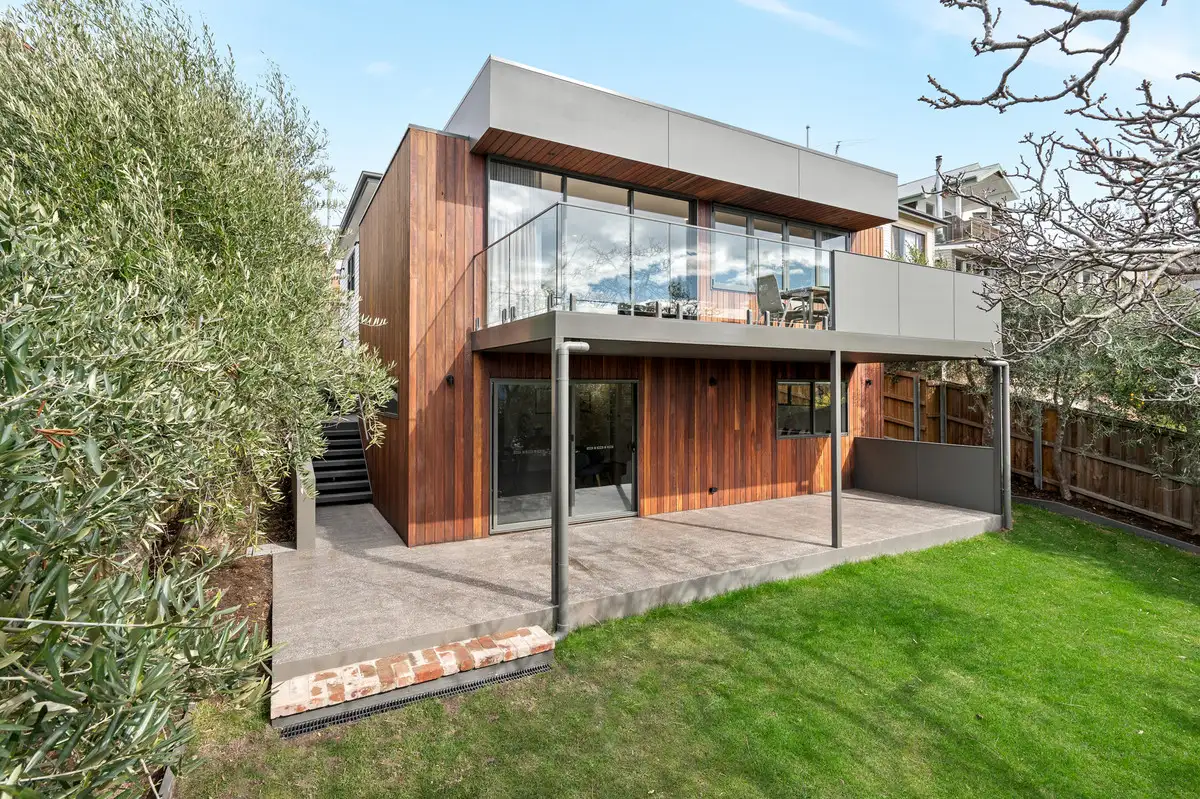


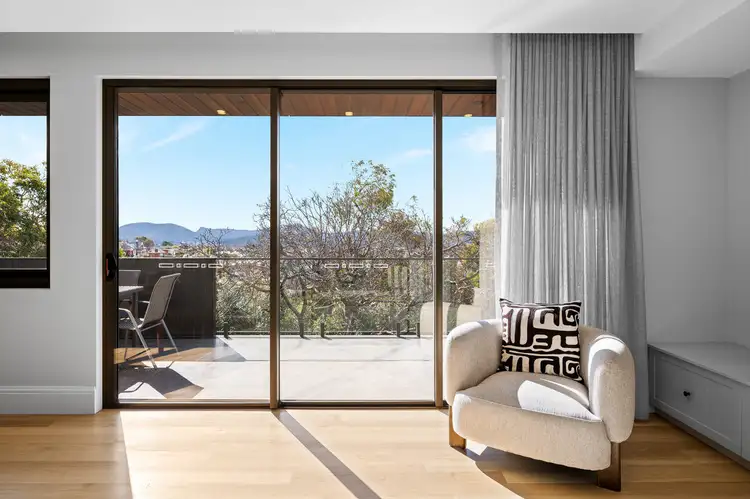
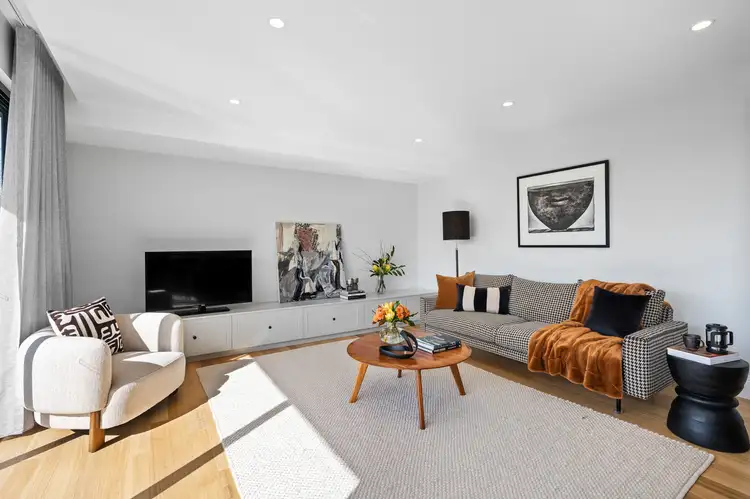
 View more
View more View more
View more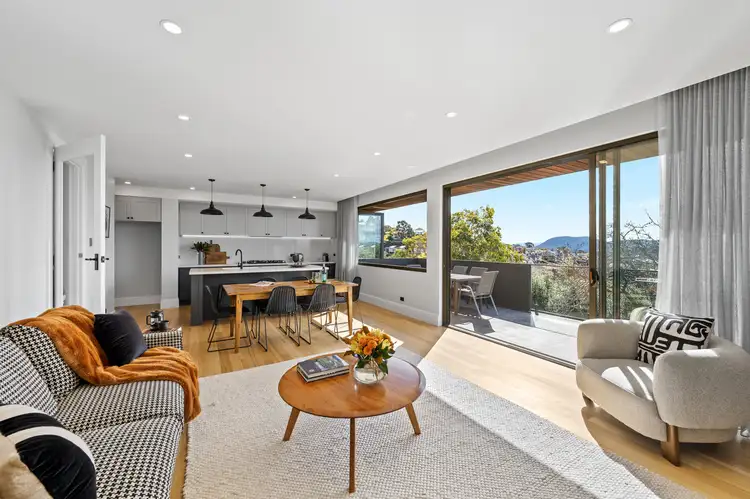 View more
View more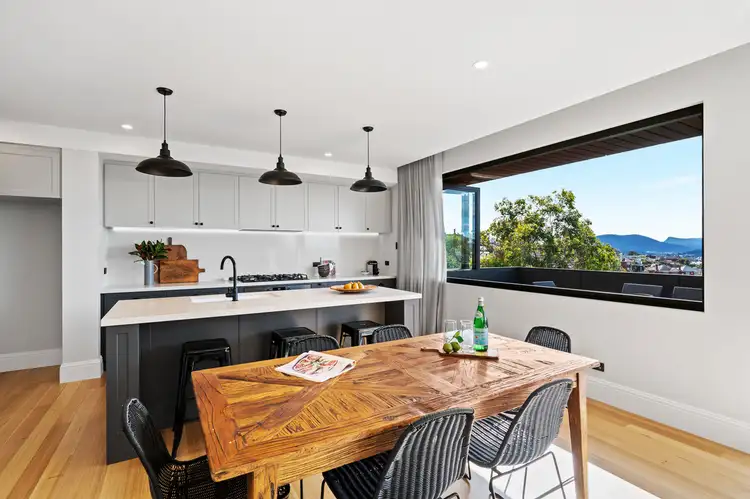 View more
View more
