Looking for a family home that's as big on space as it is on style? Welcome to your dream home, tucked away in a peaceful cul-de-sac in Green Point Estate and offering plenty of room to grow, play, and entertain. And if you need room for your toys, you've got it! A large double garage with internal access, plus an oversized carport for the boat or caravan keeps everything secure.
With three massive living areas over both levels, this house is built for those who love to host, with the ground floor designed for large gatherings and cosy nights in. The gourmet kitchen is a chef's paradise, complete with Caesarstone benchtops and stainless-steel appliances, plus a clever servery window to keep the conversation flowing between the lounge room and alfresco areas. Upstairs, the bedroom level is just as impressive, with three huge bedrooms and a luxurious master with its own ensuite and walk-in robe. There's also an activity right next to the bedrooms - perfect for kids to enjoy while you entertain downstairs without a worry.
Venture outdoors to your private sanctuary, where you're invited you to unwind in style. Lush gardens surround you with serenity, creating the perfect backdrop for memorable gatherings or quiet moments of peace, and whether it's a barbecue in the generously-scaled alfresco area or a leisurely afternoon in the spa, this space is all about making the most of outdoor living.
With Green Point Reserve at your doorstep, you're not just buying a home - you're buying a lifestyle that allows you to walk, ride, or simply relax in one of Lake Macquarie's most beautiful lakeside parks. Finish the day with a sundowner at Belmont 16s or grab a meal at Martha, the club's popular eatery, it's less than 2km from home. Proximity to the lake and baths also make kayaking, fishing or swimming a daily reality.
- Quality family retreat that makes a statement from the street to the backyard
- Prime location moments from the ever-evolving beauty of Lake Macquarie and Green Point Reserve
- Flawlessly renovated kitchen featuring glossy stone benchtops, premium appliances, and plenty of space to cook up a storm
- Four oversized bedrooms, all upstairs to ensure a peaceful night's sleep
- Spacious main bathroom with corner bath, master ensuite with a his-and-hers vanity, plus a ground-floor powder room
- Ducted and split-system air conditioning, plus a rooftop solar system for year-round comfort and efficiency
- Covered outdoor deck overlooking the garden and a cabana-covered swim spa
- Double garage with internal entry, plus a carport dedicated to caravan/boat parking
- Close to key amenities—950m to Belmont Hospital, 1.9km to Belmont 16s, and 2.9km to Belmont CBD
Land Rates: $2,432 per annum approx.
Water Rates: $1,084.92 per annum approx.
Rental Estimate: $950 - $1,000 per week approx.
Disclaimer:
We have obtained this property information from sources we believe to be reliable; however, we cannot guarantee its accuracy. Prospective buyers are advised to carry out their own investigations.
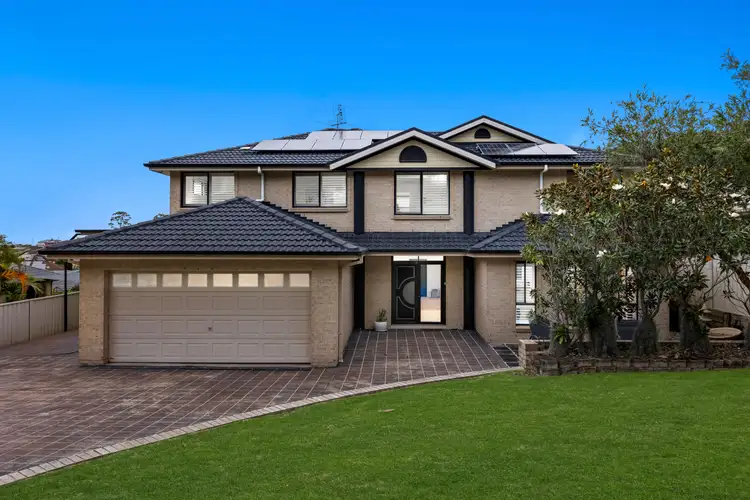
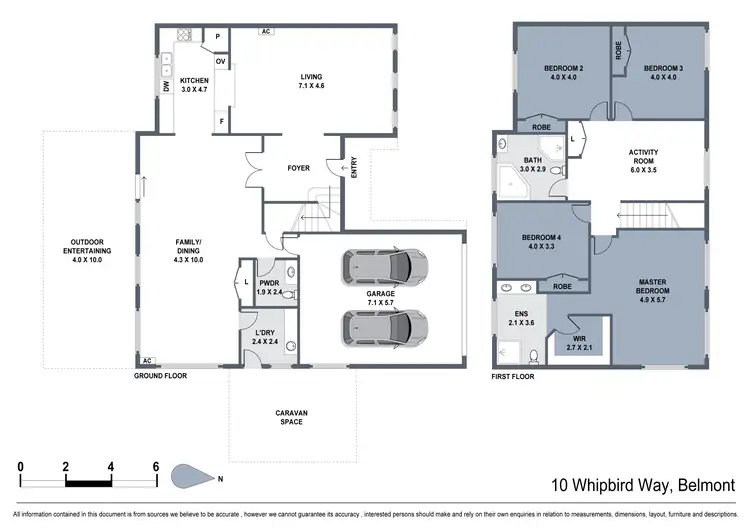
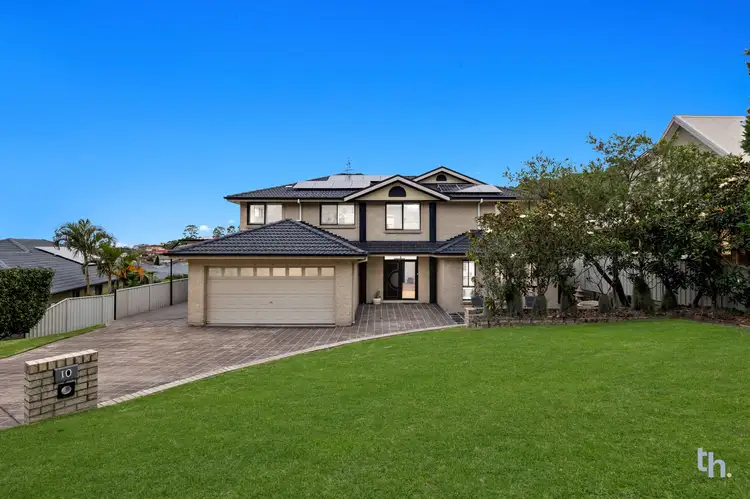
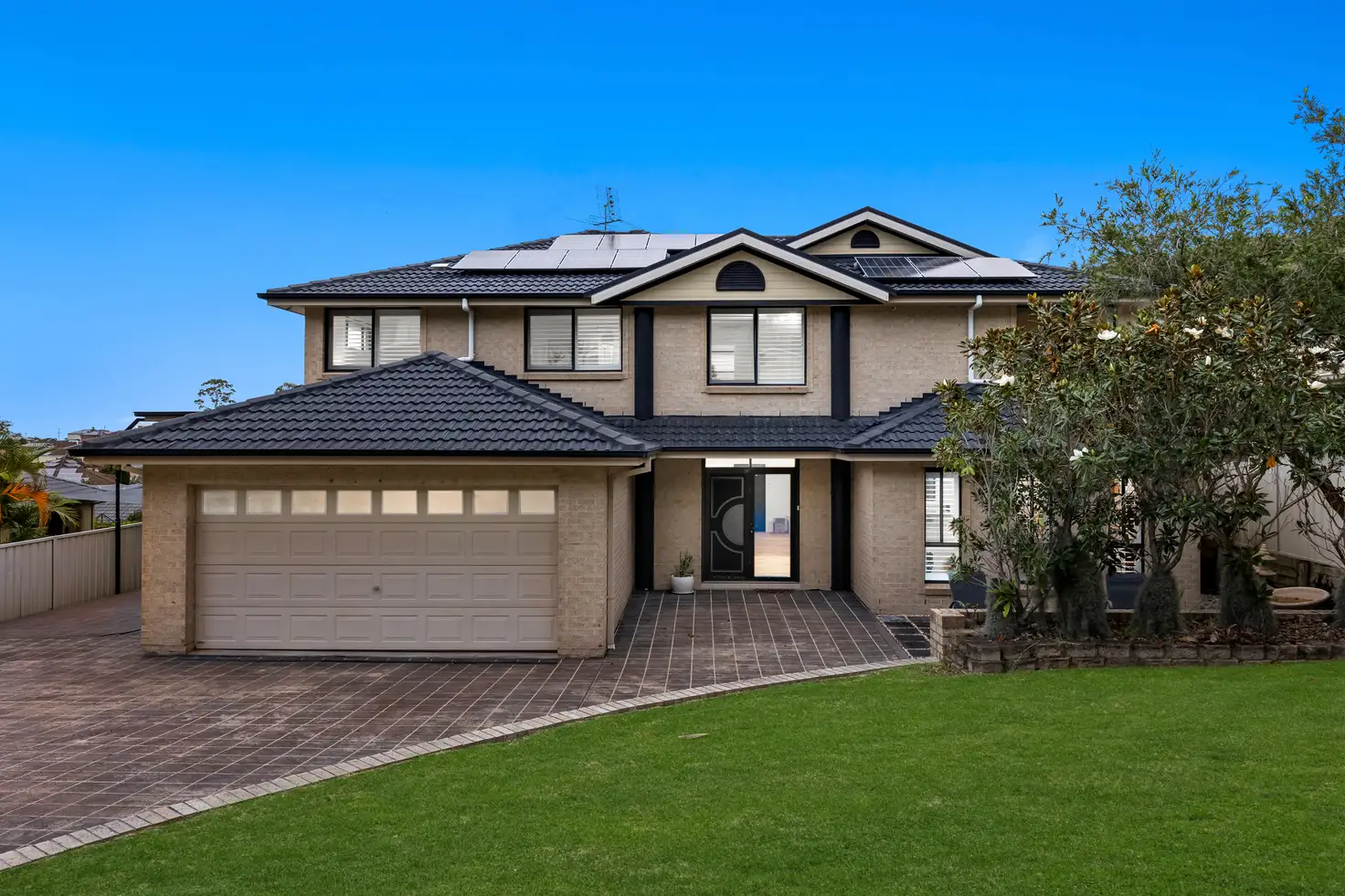


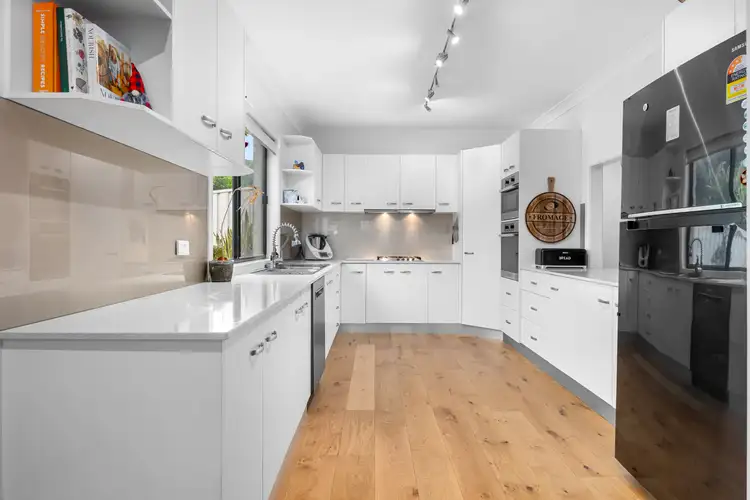
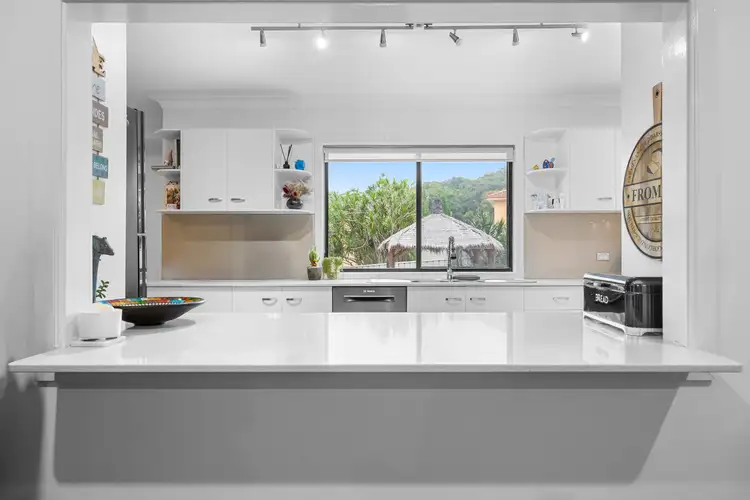
 View more
View more View more
View more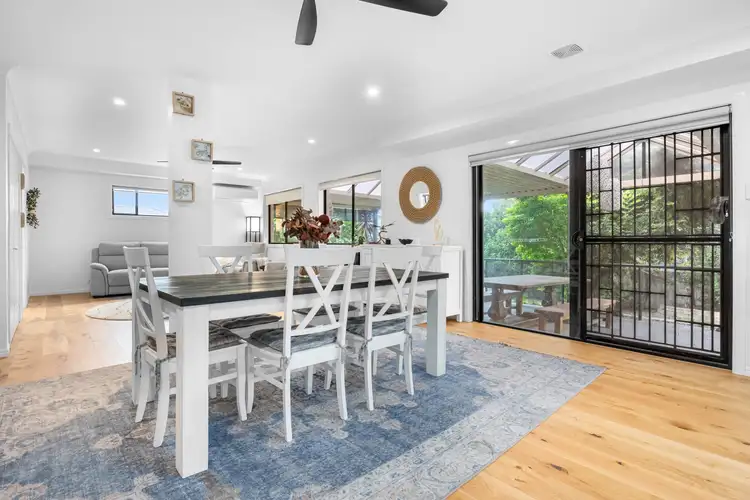 View more
View more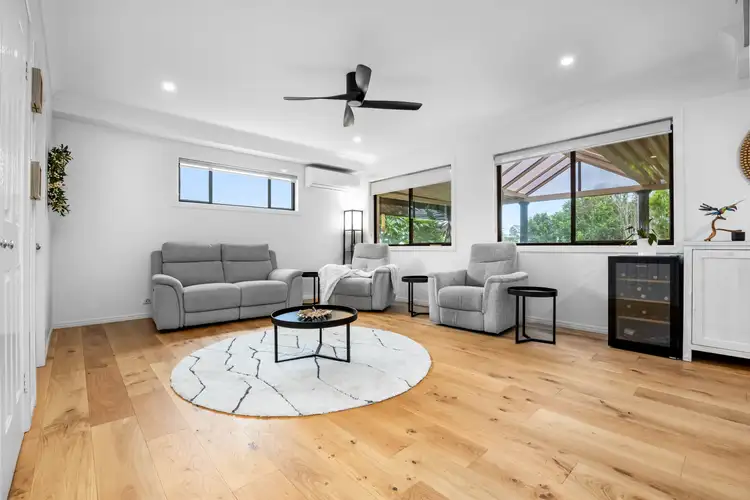 View more
View more
