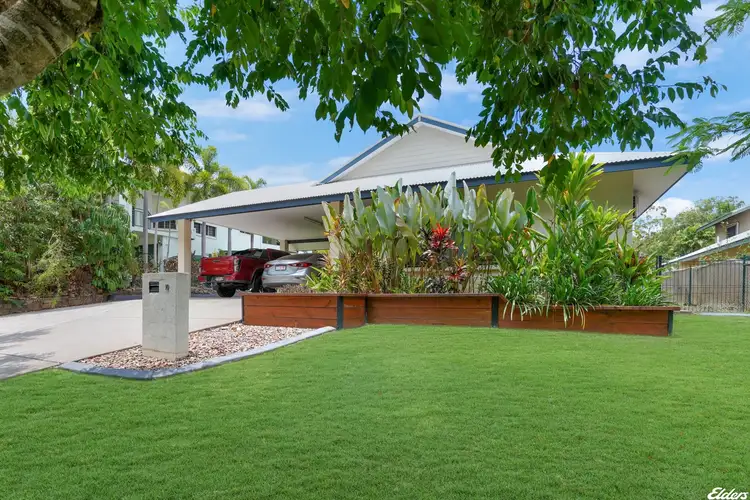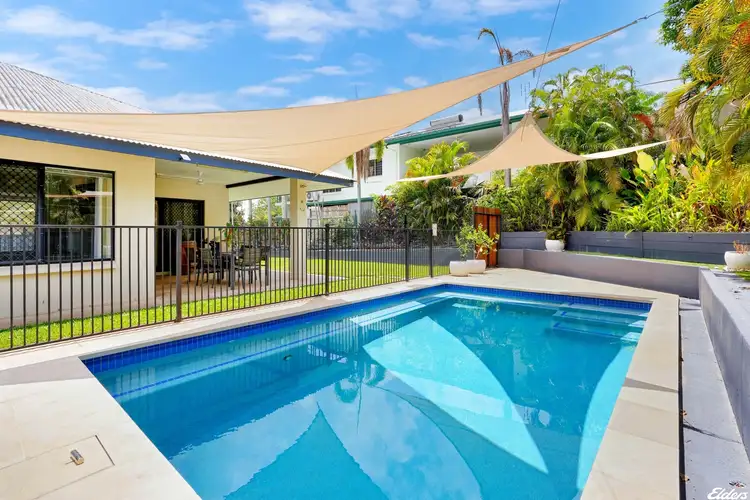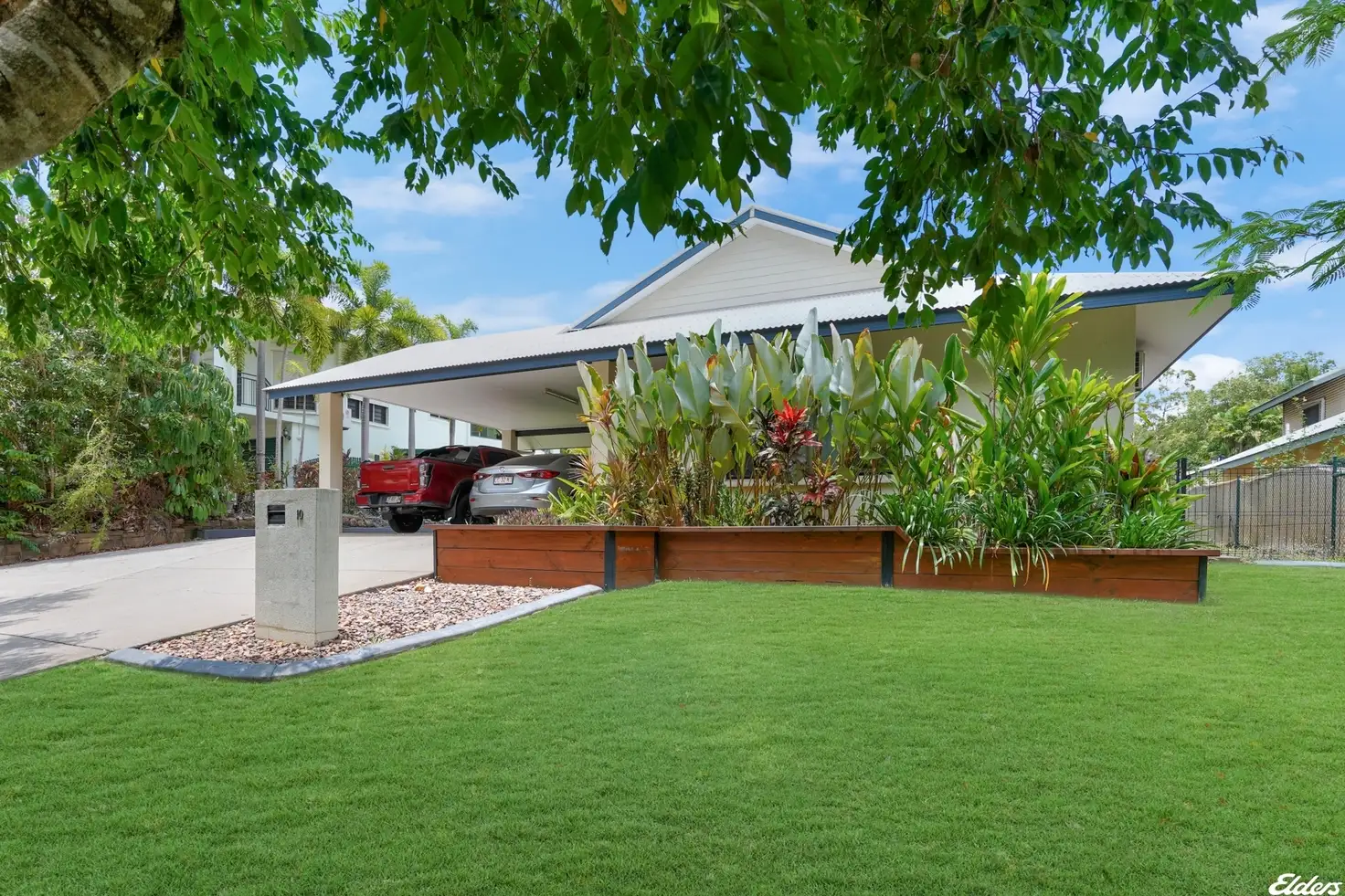With leafy parkland to the rear, this modern four-bedroom home sits on a quiet tree-lined street within a welcoming, family-friendly setting, creating a peaceful retreat moments from Bakewell Primary School and the many conveniences offered within Palmerston CBD.
Spacious ground level home framed by tropical landscaping on generous block
Peaceful position with parkland to the rear and moments from Sanctuary Lakes Park
Wonderful versatility through open-plan living, dining and family rooms
Updated kitchen sits at the heart of it all, boasting modern appliances and ample storage
Airy master features at the front of the home, complete with walk-in robe and ensuite
Generous sleep space is completed by three additional robed bedrooms at the rear
Timeless main bathroom offers walk-in shower, bath and separate WC
Enclosed laundry adjoins kitchen, providing handy access to the yard at the side
Tiled floors and split-system AC ensure home stays cool and easy-to-maintain year-round
Verandah overlooks lovely pool, plus garden shed, double carport and side gate access
Searching for the perfect family home in the perfect location? Complemented by generous living space, great outdoor entertaining and a sparkling inground pool, this bright and breezy four-bedroom home has it all!
Laid out over a functional, modern floorplan, the home appeals instantly as it welcomes you into its wonderfully versatile open-plan living space. Accented by neutral tones and featuring tiles throughout, the space flows effortlessly through flexi living, dining and family zones, which are centred by an updated kitchen at its hub.
Here, keen cooks can enjoy access to plentiful counter and cabinet space and modern appliances, while looking out over the family room to the covered verandah beyond. Creating an absolutely delightful alfresco space, the verandah is great for family BBQs, offering views over the grassy backyard and a sparkling inground pool the kids will adore.
Fully fenced, this outdoor space is framed by established tropical landscaping, offering up a handy garden shed for those with green fingers.
Heading back inside, parents are sure to appreciate the large, airy master at the front of the home, complete with walk-in robe and ensuite featuring a walk-in shower with dual showerhead. Adding further space and flexibility are three additional robed bedrooms at the rear of the home, conveniently located close to the main bathroom.
Alongside the enclosed laundry that adjoins the kitchen, the package is completed by a double carport, heaps of driveway parking for a boat or caravan, plus side gate access at both sides of the home.
Practically perfect in every way, this home is sure to see plenty of interest. Make sure you don't miss out! Arrange your inspection today.








 View more
View more View more
View more View more
View more View more
View more
