** Due to strong interest & a number of offers being negotiated, we now ask for all Highest, Best & Final Offers to be presented by 4pm, Wednesday 8th October 2025**
Step into a home designed with families in mind, offering generous space, thoughtful layout, and practical living. Greeted by stylish vinyl plank flooring at the entrance, this well-appointed residence immediately welcomes you into a warm and inviting atmosphere.
To your right, through double doors, discover a spacious formal living room complete with carpet, a ceiling fan, reverse cycle air conditioning, and the added privacy of timber Venetian blinds paired with block-out blinds.
As you move down the hallway, you'll find four generously sized bedrooms. The first and second bedrooms on the left feature built-in robes, carpet, and the same combination of timber Venetians and block-out blinds. A large updated linen press opposite the bedrooms adds valuable storage to the home. The third bedroom continues the theme of comfort with carpeted flooring and quality window furnishings.
Before entering the master suite, you're greeted by a dedicated study nook, ideal for working from home or study complete with built-in cabinetry, a desk, and storage. Tucked away at the rear, the master has a lot on offer, accessed through a charming archway and offering carpeted floors, reverse cycle air conditioning, and quality window treatments. A walk-in robe with tiled flooring leads to the private ensuite featuring a shower, vanity, and toilet.
The main bathroom offers a functional layout with a bath, separate shower, and vanity, while a separate toilet enhances household convenience. The adjoining laundry includes built-in cabinetry, a single trough, and direct access to the rear yard.
More than just a place to cook, the kitchen is a vibrant hub boasting electric cooking, a dishwasher, and a double sink, seamlessly connecting to the open-plan living and dining area. This space offers versatility with carpeted flooring, a ceiling fan, reverse cycle air conditioning, and matching timber Venetian and block out blinds.
Outdoors, the property continues to impress with double gate access, a garden shed, solar panels and an undercover deck ideal for entertaining or simply enjoying time outside with the family.
This home blends thoughtful design with everyday practicality, making it a must-see for families seeking, space, and style.
Additional Information:
Land Size: Approx 722m2
Building Size: Approx 180m2
Council Rates: Approx $1650 per annum
Emergency Services Levy: Approx $85 per annum
Water Supply Charge: Approx $177 per quarter
Age of Building: Approx 1975
Rental Appraisal: $530 - $550 per week
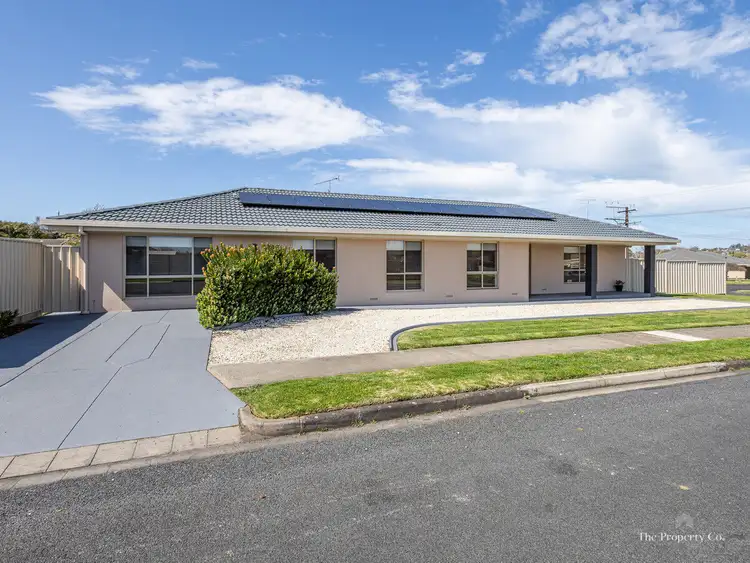
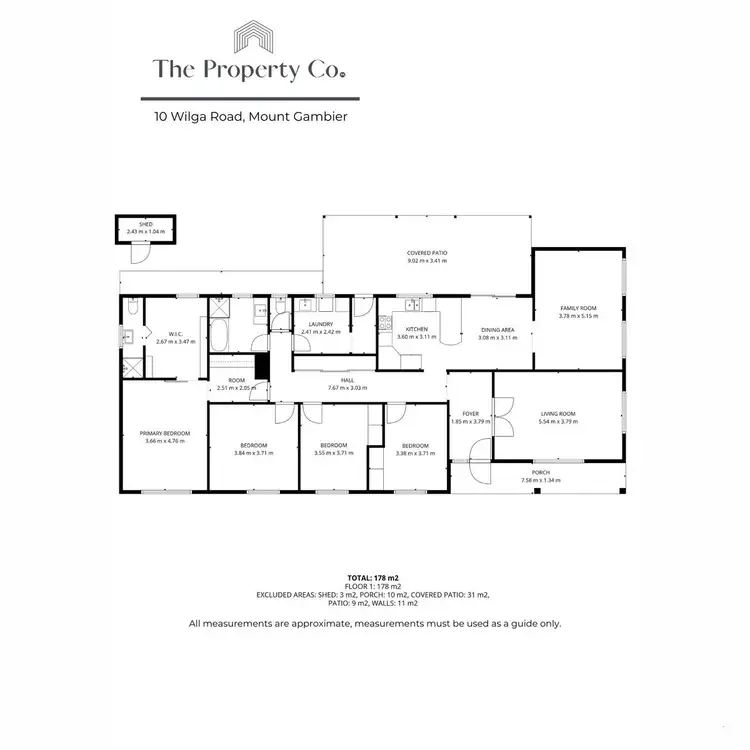
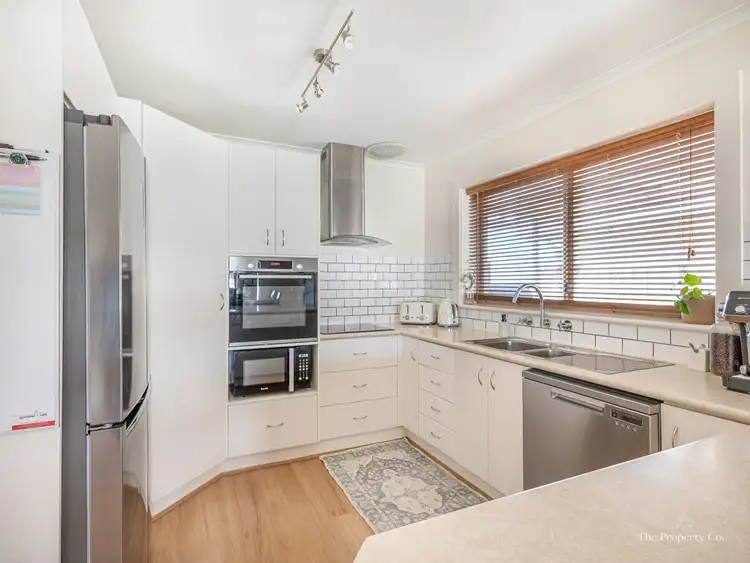
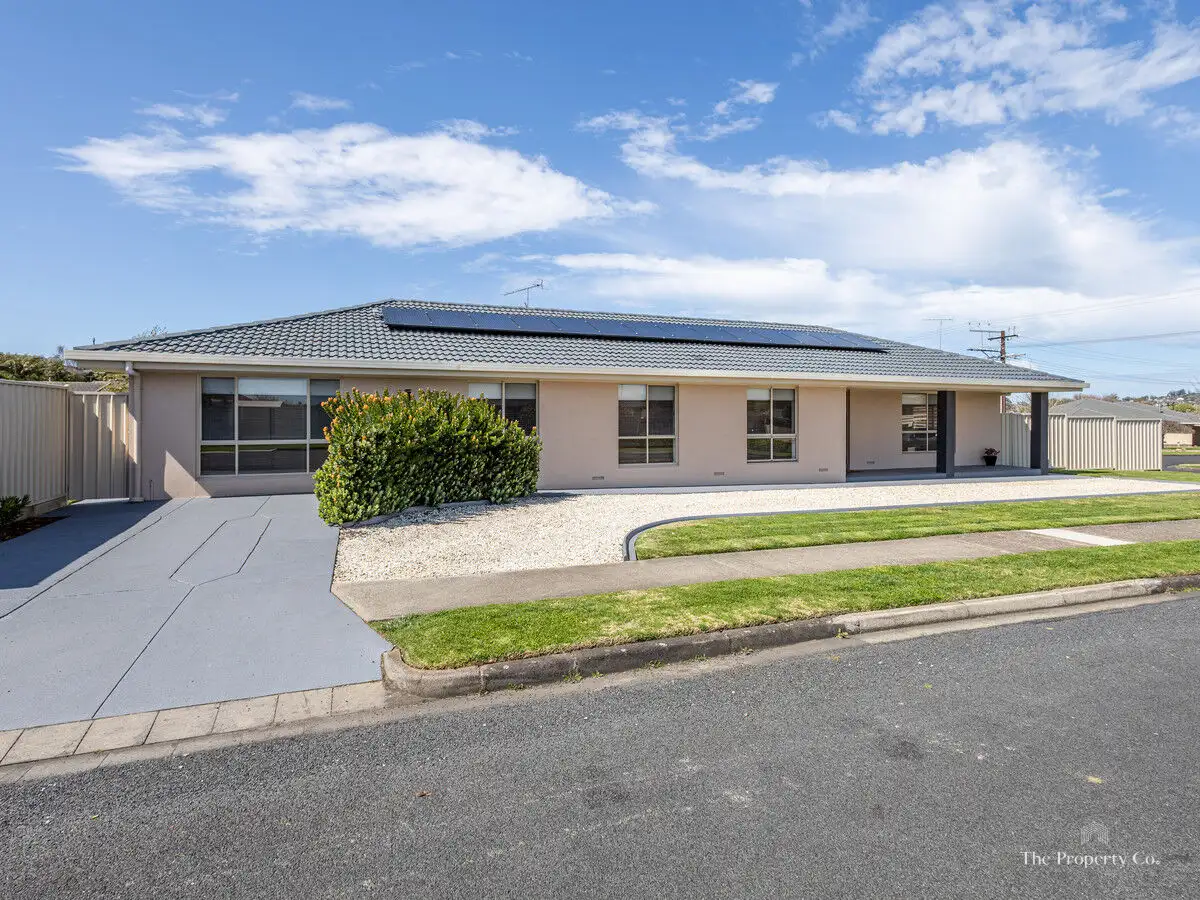


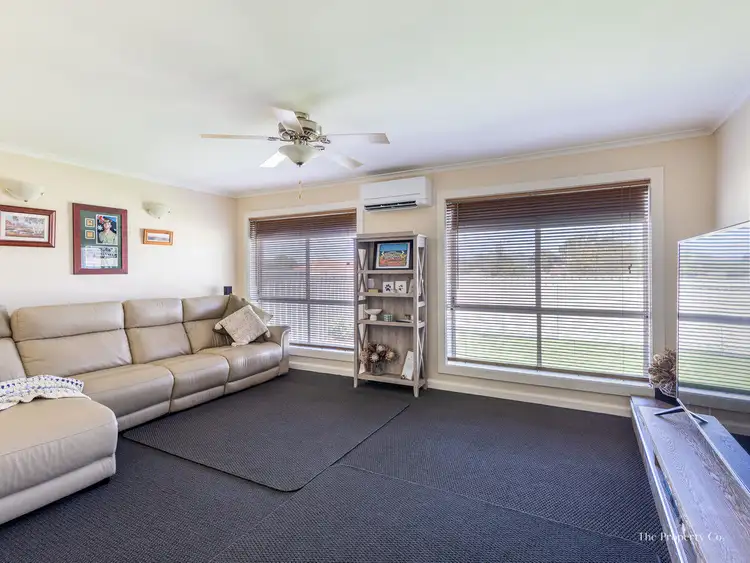
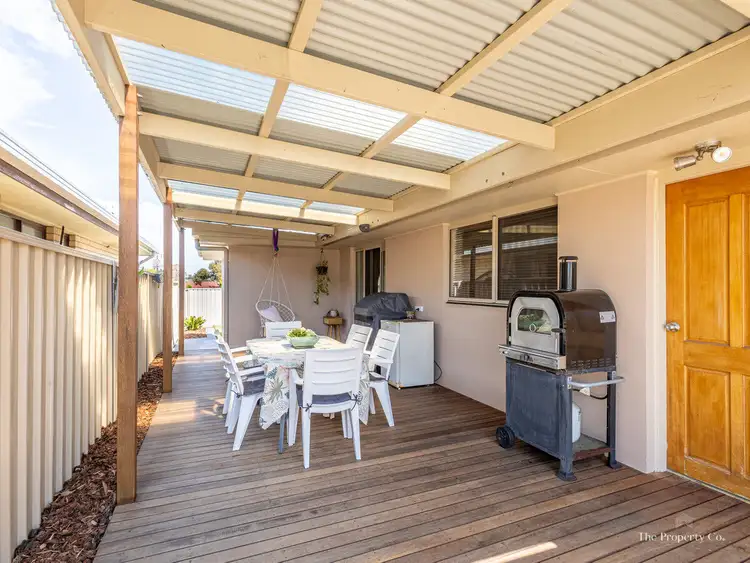
 View more
View more View more
View more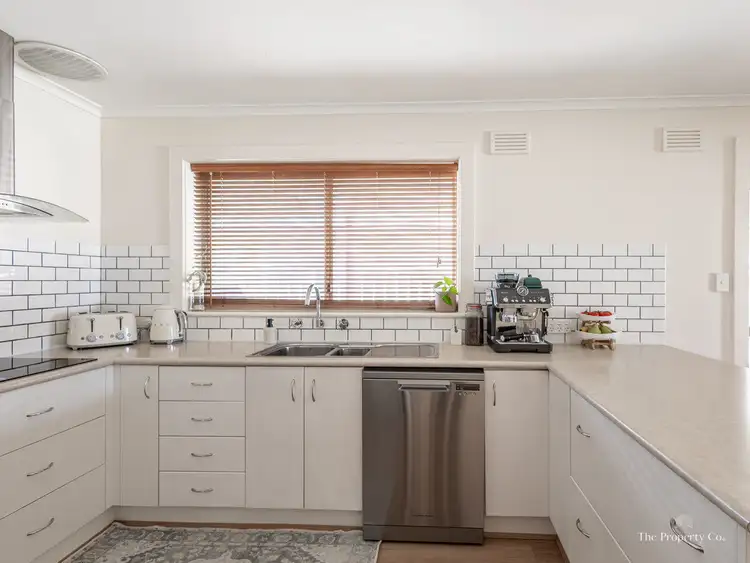 View more
View more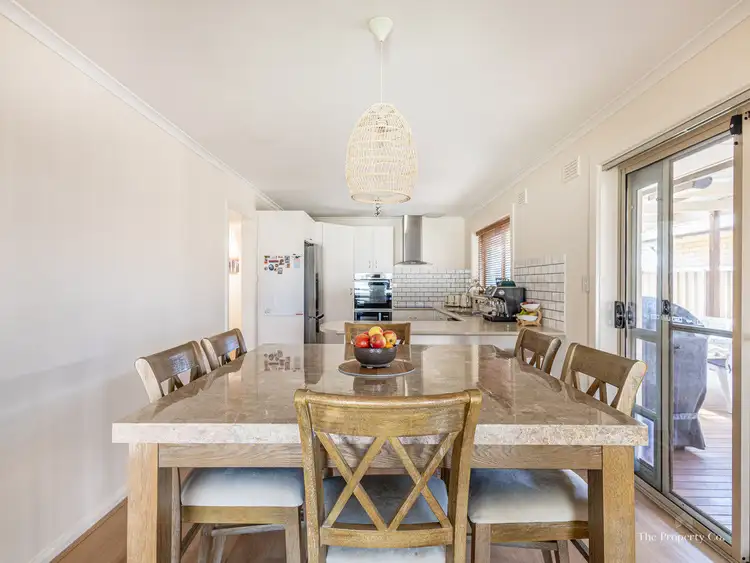 View more
View more
