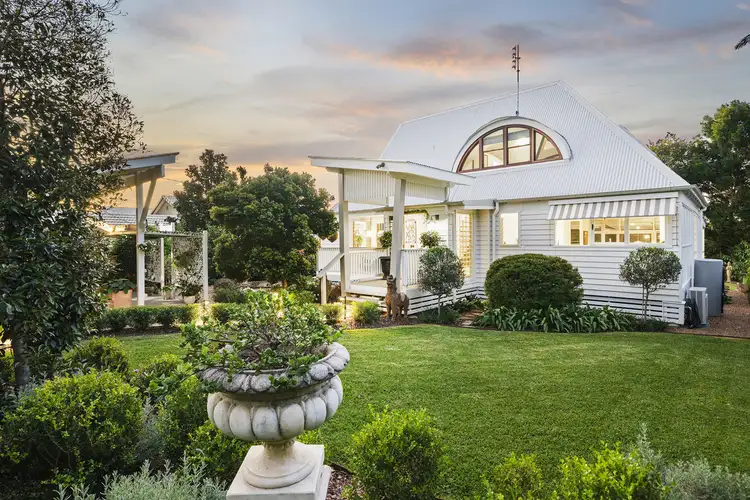This is a home where architecture and soul come together in perfect balance.
Designed by renowned architect Ken Down and tastefully renovated to perfection, this striking property embodies his signature vision: bold yet warm, artistic yet functional. With timeless craftsmanship and incredible architectural integrity, 10 Wyndlorn Avenue is a rare offering in Buderim that celebrates individuality, beauty, and lifestyle in equal measure.
From the moment you arrive, the leadlight front door sets the tone—stepping through is like stepping into a masterpiece. Rich in character and packed with custom features, this home reveals its charm layer by layer: raked timber ceiling, original tiles, a bespoke kitchen, and exquisitely renovated finishes that honour its heritage, no expense spared. Every space flows effortlessly, connected by natural light and fresh air, providing a comfortable atmosphere year-round.
WHAT DO YOU SEE:
•. Perfectly positioned home in a peaceful cul-de-sac on top of Buderim, you're just a short, level walk to Buderim Village, local cafés, parks, Buderim Bowls Club and Buderim Mountain State School.
• Architecturally designed by Ken Down
• No expense spared renovation has just been completed
•. Three spacious bedrooms, all with private ensuites. Master on lower level
• Designer kitchen with stone waterfall benchtops, AEG appliances, Bluetooth rangehood, and brass finishes
• Three decks: front, side, and north-facing rear entertaining deck fully enclosed retractable screening
• 882m² fully fenced block with beautiful landscaped gardens
• Bespoke lighting, Illume digital skylights, and stunning Italian wallpaper feature wall to hall
• HUGE 12.85kW solar system
•. Polished Crows Ash hardwood timber floors
• Air-conditioning throughout
• High-speed FTP internet
• 2-carport accommodation with remote door + garden shed
WHAT DO YOU GET:
This home offers a layout that balances privacy, flexibility and entertaining with ease. The lower level features open-plan living, dining, and kitchen spaces that seamlessly extend to the rear entertaining deck—north-facing, fully screened and bathed in beautiful light. It's a dream setting for intimate gatherings or lazy weekend afternoons, surrounded by lush greenery and tranquil garden vistas.
Upstairs, you'll find two distinct bedroom suites. One is generously oversized, with soaring raked timber ceilings, spectacular curved dormer windows with views of the hinterland and space to be either a creative studio, home office, or private lounge. The other is equally elegant, both with their own unique ensuite bathrooms featuring the vintage tiling that gives a nod to the home's original era. The master suite is a sanctuary. Tucked behind a parent's retreat space, it boasts a large walk-in robe, stylish ensuite, and calming garden outlook. Every corner of this home feels considered, crafted and curated—where authentic design meets comfortable liveability.
Add in all the extras—air conditioning in every room, digital skylights, three beautiful outdoor zones, fast internet, and solar power—and you've got a truly remarkable home that's both ahead of its time and deeply grounded in architectural soul. This is not your average property. It's rare. It's remarkable. And it could be yours.
Contact us today to arrange your private viewing of this iconic Buderim home.
Disclaimer: Whilst every effort has been made to ensure the accuracy of these particulars, no warranty is given by the vendor or the agent as to their accuracy. Interested parties should not rely on these particulars as representations of fact but must instead satisfy themselves by inspection or otherwise.








 View more
View more View more
View more View more
View more View more
View more
