Expressions of Interest closing Tuesday 23rd May at 1pm unless sold prior.
Presenting distinct formal, casual and alfresco living spaces with an ideal floorplan for effortless entertaining, this inviting family home offers stunning bushland views and a secluded parents’ retreat. Situated within a peaceful residential neighbourhood just a short stroll from Heathmont Rail Trail, Heathmont East Primary School and HE Parker Reserve, the home is also set within easy walking distance of Heathmont Station and Heathmont village shopping and cafes.
At the entry, visitors are welcomed into a formal living and dining room, overlooking the lush private front garden. The home flows through to an expansive separate open plan family room, with a dining area, a Coonara wood heater, and abundant full height windows offering a tranquil treetop outlook.
Adjacent to the main living area, a generously proportioned alfresco area showcases stunning elevated views across bushland, creating an inviting haven for impressive outdoor entertaining. The private back garden includes a family-friendly lawn framed by leafy established borders, with low maintenance native plants hosting vibrant local birdlife.
A spacious kitchen features a gas cooktop, a dishwasher, and ample storage space including a large walk-in corner pantry.
On the main floor, three bedrooms are each equipped with built-in wardrobes, and are complemented by a skylit central bathroom and a separate W/C. Peacefully secluded on the lower level, a master retreat comprises a generous bedroom, a fully-fitted walk-in wardrobe, and a separate sitting room / home office with split system air conditioning. The master suite opens directly to a private paved terrace framed by leafy gardens.
Featuring polished hardwood timber flooring, ducted heating, evaporative cooling, split system air conditioning, external shade blinds, an 18 panel / 5.67kW solar system, a water tank, excellent storage and skylights throughout, the home also includes a full laundry with direct outdoor access, a guest W/C, a garden shed, and a large lock-up workshop with roller door access.
A remote tandem lock-up garage with internal access opens directly to the home’s alfresco area, creating an exceptional layout for effortless large-scale entertaining and events. The home also incudes additional designated off-street parking, with space for a trailer. Zoned for Bayswater Secondary College, the location is within easy reach of Tintern Grammar, Aquinas College and quality local pre-schools.
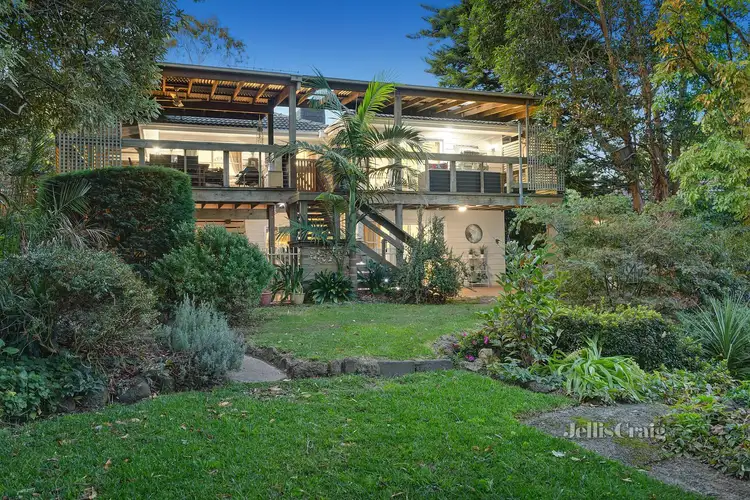
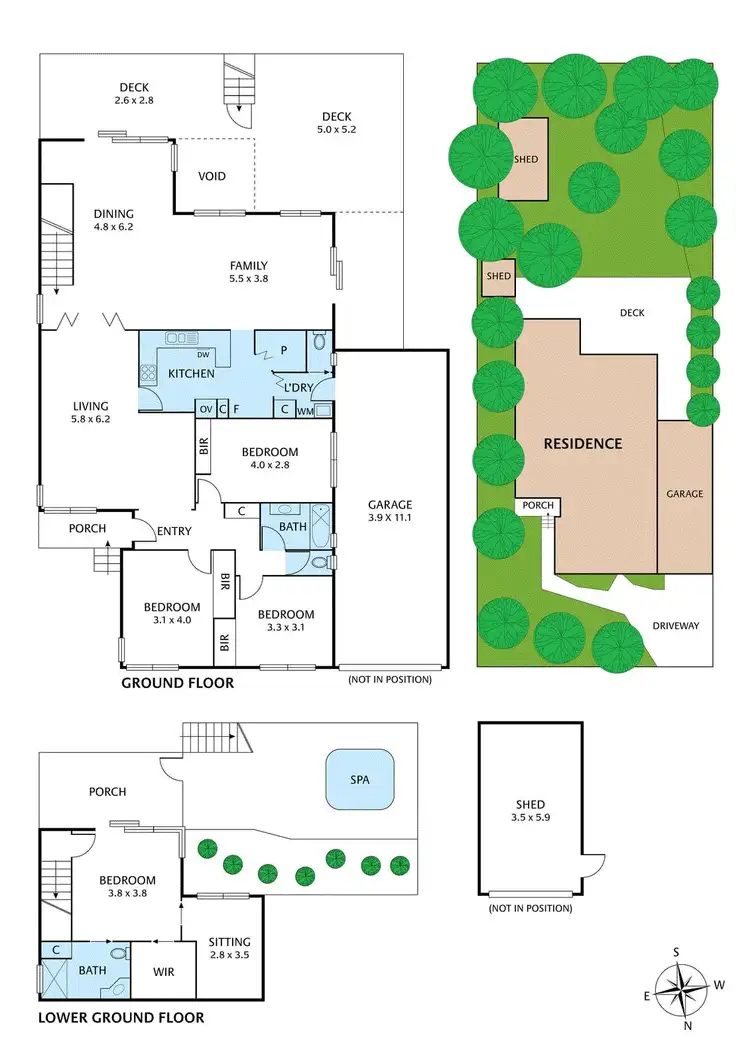
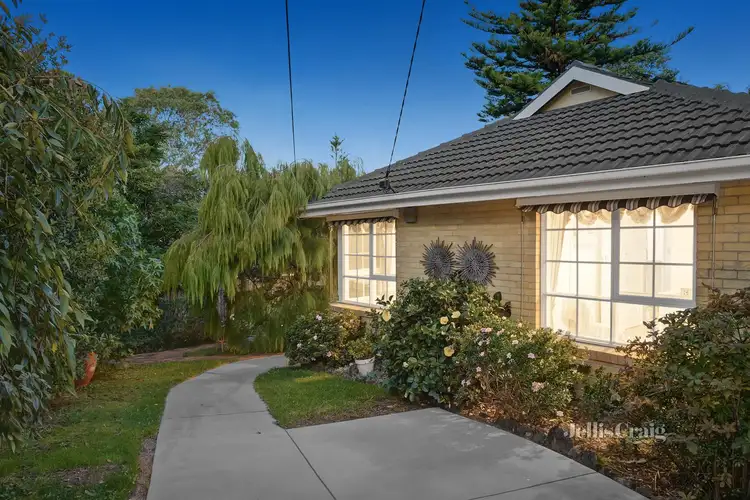
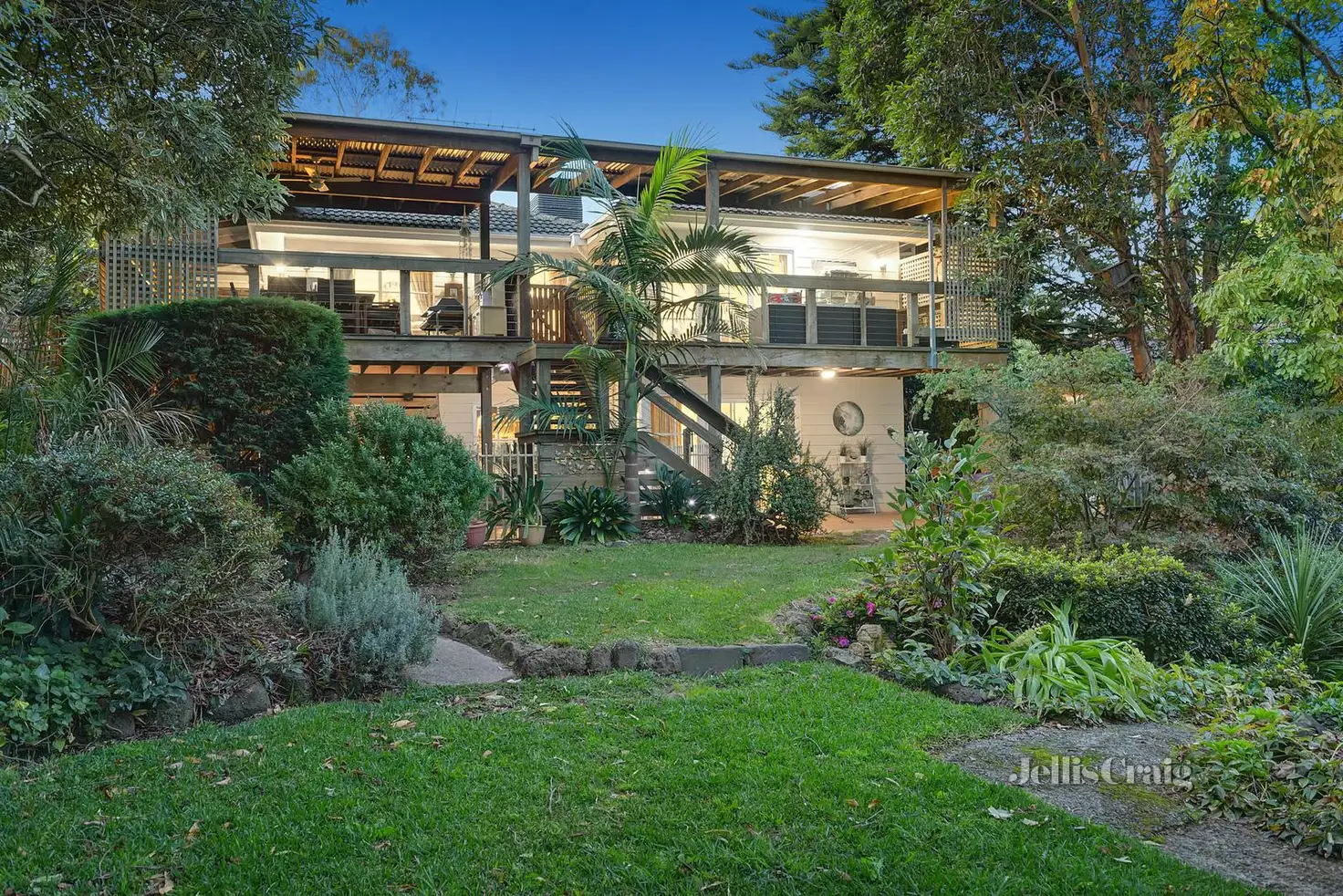


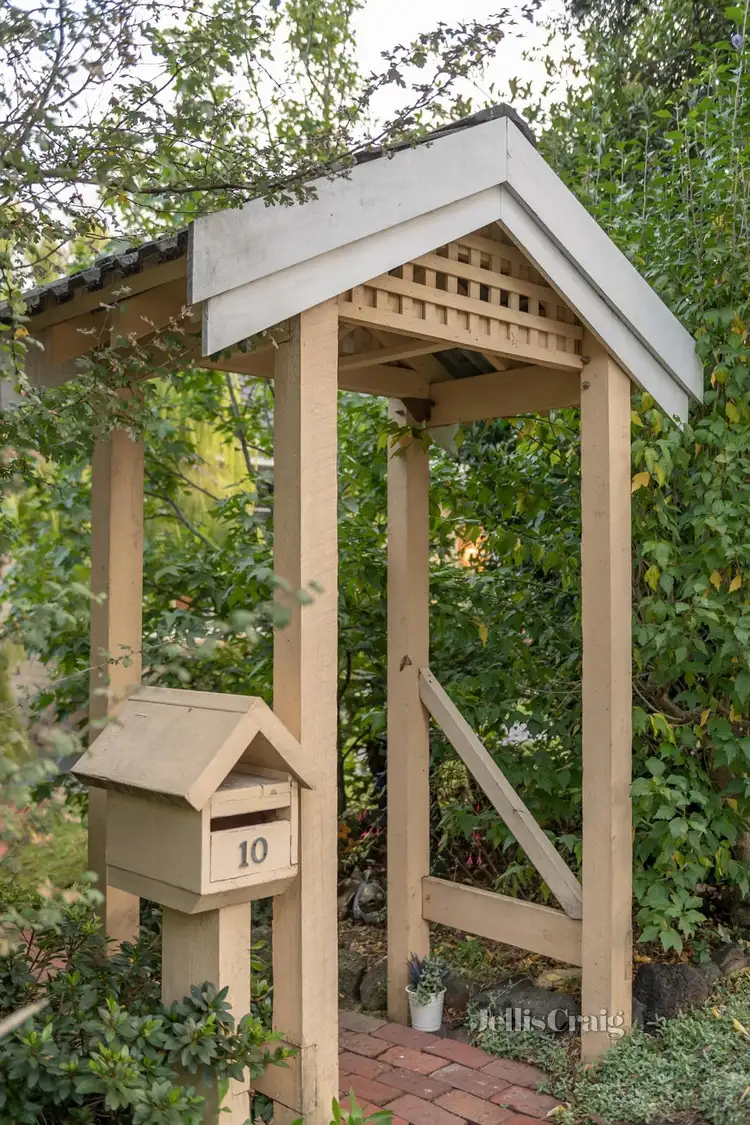
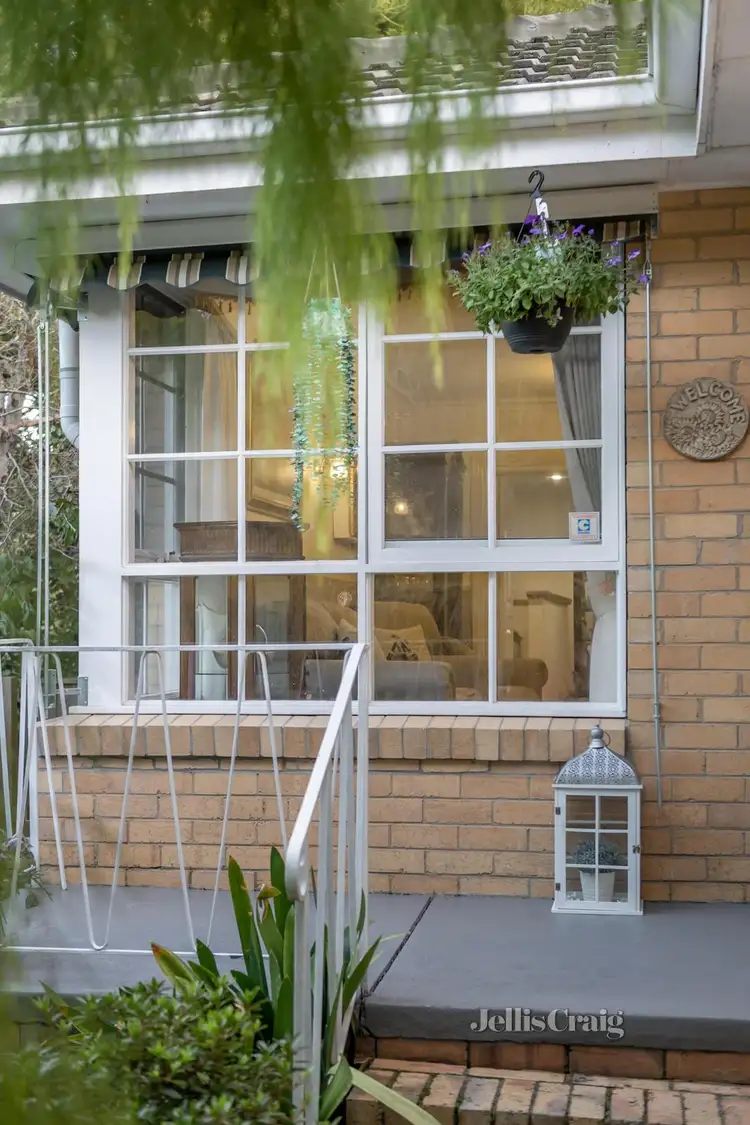
 View more
View more View more
View more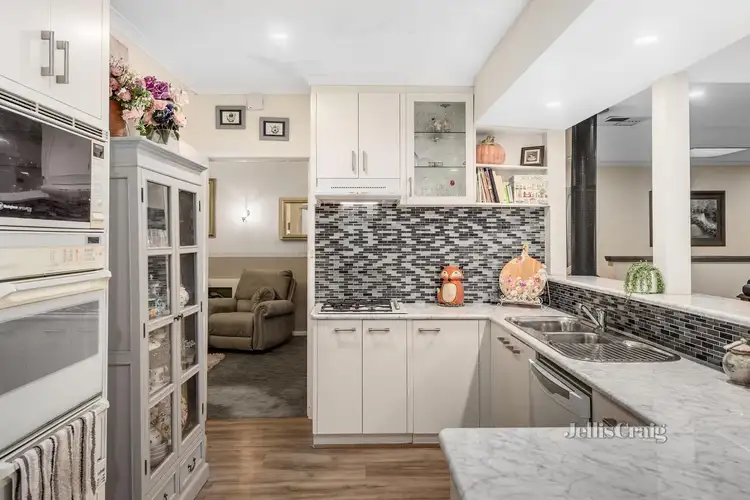 View more
View more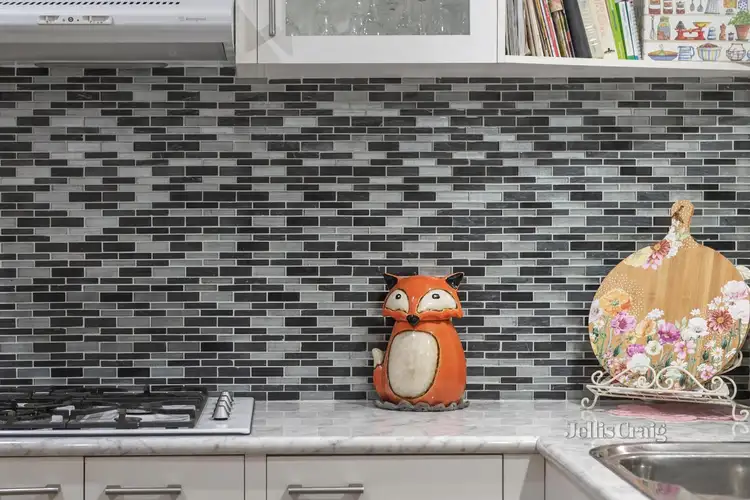 View more
View more
