Set upon a generous 953sqm (approx.) block, high on the hill with sweeping City to Darling Range views, this architectural five-bedroom, three-bathroom family haven, with granny flat/studio potential, delivers the perfect blend of space, style and versatility. With so many living and lifestyle options under the one roof, its ideal for large or intergenerational families seeking to settle down roots in one of Dianella's most revered enclaves, "Dress Circle Estate". Greeted upon arrival by manicured landscaped gardens, a huge formal lounge and dining room set the tone for entertaining, flowing easily into a light filled open plan family, dining and oversized kitchen with seamless indoor-outdoor access. Future proofing the home, with the potential to convert the adjoining study into a kitchenette, on this level you'll also find a huge fifth bedroom with ensuite and independent external access. Think studio apartment, granny flat or teenager's retreat. Upstairs, an enormous master suite with jaw dropping views headline four spacious bedrooms, with a well-appointed family bathroom and second study completing the picture up here. Outdoors, a shimmering below ground pool and all seasons alfresco provide the perfect platform for summer fun. A home designed to adapt to every stage of life, your family's future starts here!
THE FEATURES YOU WILL LOVE
...the iconic hilltop position with sweeping City to Darling Range views
...the timeless architectural design and stately entrance foyer, accessed via double front doors
...the graceful formal lounge and adjoining formal dining with soaring pitched ceilings and a wonderful garden outlook
...the sun-soaked open plan living, meals and kitchen area at the rear with a seamless indoor-outdoor connection via sliding glass doors and wrap around floor to ceiling windows.
...the well-appointed chefs kitchen comprising of a 4-burner stainless-steel gas cooktop, stainless-steel under bench oven, microwave and dishwasher recesses, double stainless-steel sink, ample storage and plentiful counter space with a huge breakfast bar for entertaining
...the private home office conveniently located off the entry foyer
...the humungous ground floor fifth bedroom with private ensuite, independent external access and the potential to knock through to the current home office to create a self-contained guest suite/granny flat/studio apartment.
...the four spacious bedrooms upstairs, headlined by an enormous master suite, the latter with jaw dropping views to the Darling Ranges, a large walk-in robe and open concept ensuite with spa bath and twin sinks
...the gorgeous outdoor alfresco set amongst nature, ideal for weekend BBQs, overlooking the shimmering below ground pool that's bound to provide hours of summer fun and relief
...the luscious bore reticulated gardens both back and front, with an array of fruit trees plus workshop/shed
...the oversized laundry with powder room, ample storage throughout and double auto lock up garage
...the host of additional extras, including ducted air-conditioning complemented by split systems where featured, ducted vacuum system, alarm system and security cameras
...the potential for you to update and add your own personal touches as desired
THE LIFESTYLE YOU WILL LIVE
550m to Majestic Noble Reserve with kids playground
750m to #67 City Bound Bus Stop (Dianella Drive after Majestic Parade)
1.1km to The Square Shopping Centre
1.3km to North Morley Primary School (in catchment)
1.3km to renowned St Andrews Grammar (K-12)
1.8km to Wellington Village shops, home to Noranda IGA, popular Mazzy's caf for your morning coffee and delectable treats plus several speciality stores
2.0km to Herb Graham Recreation Centre
2.1km to Morley Senior High School (in catchment)
2.4km to Dianella Regional Open Space with its playground, walking trails, BBQs and dog park
4.0 to Hawaiian's Noranda Shopping Centre
10.3km to Perth CBD
*distances above are approximate only.
For further details, please call Philip Dikolli on 0405 760 688 or email [email protected] (NO SMS ENQUIRIES)
***Passmore Real Estate wishes to advise that whilst every care is taken in the preparation of these details, they MUST be verified if relied upon before entering into a contract of sale***
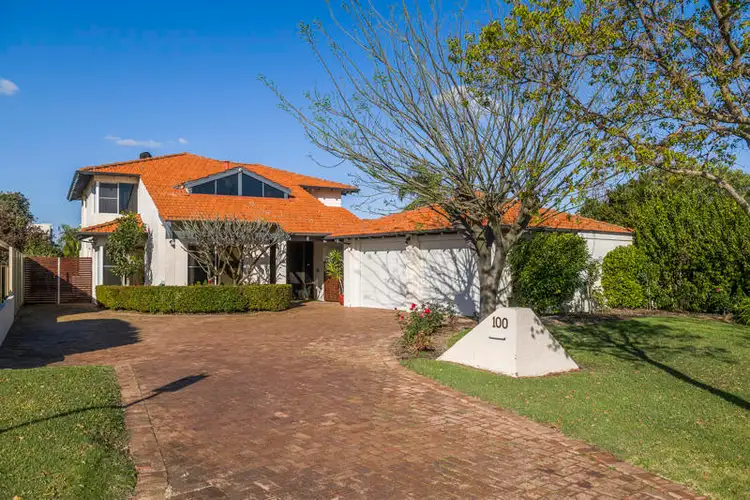
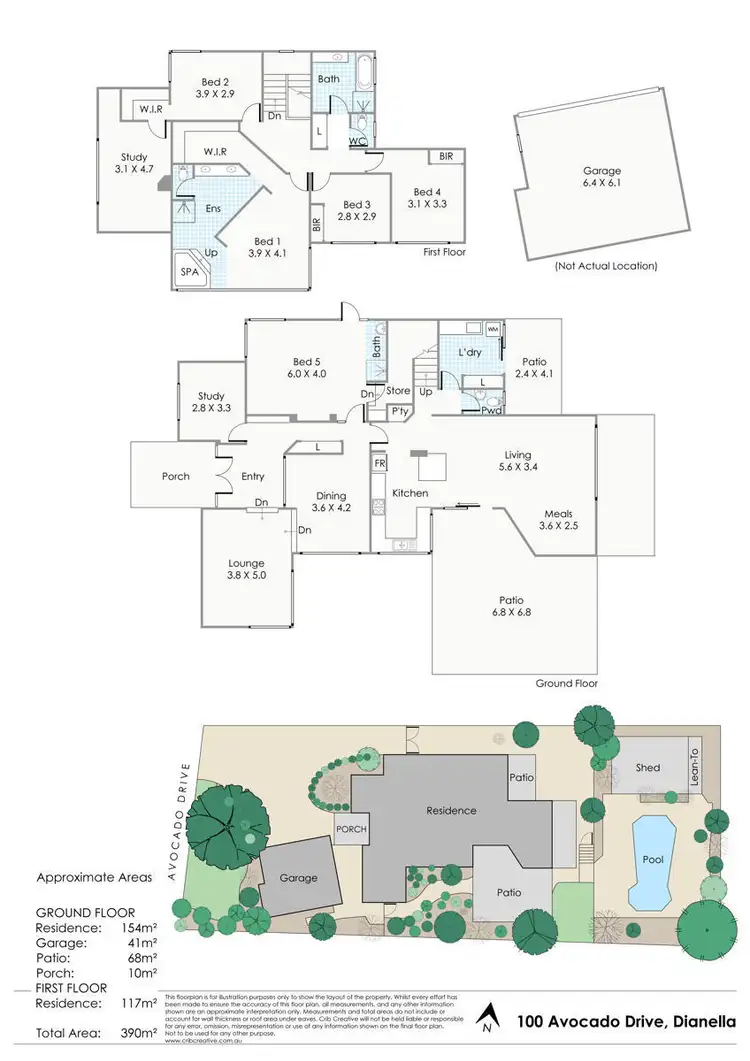
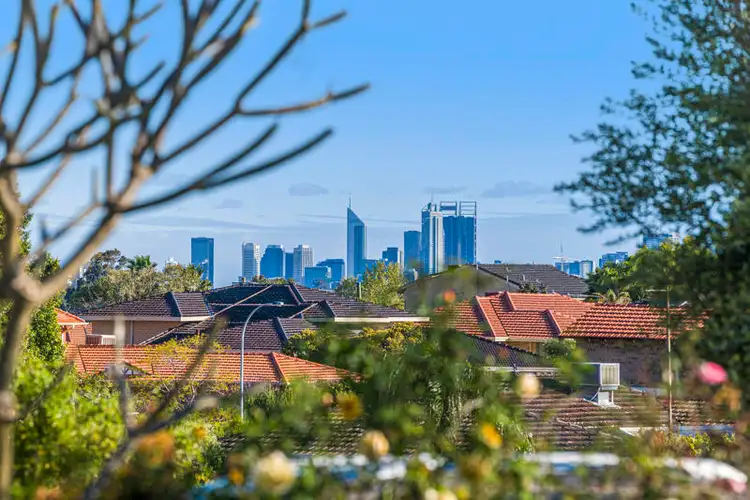
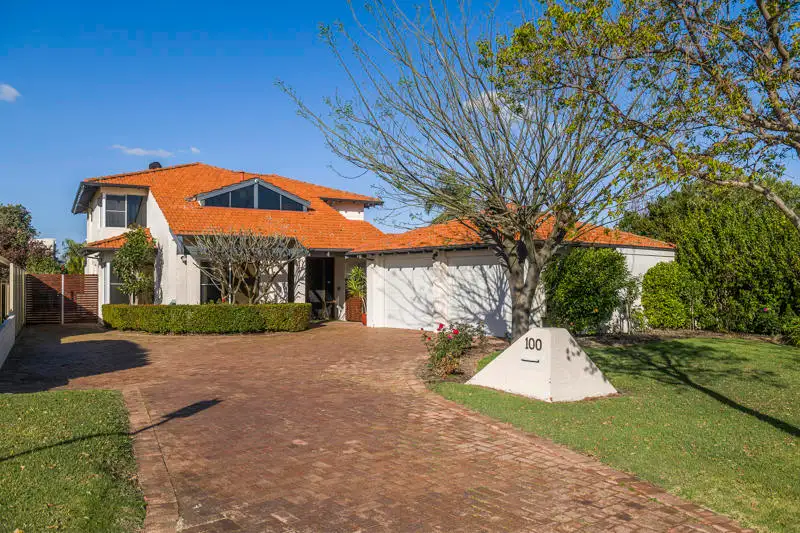


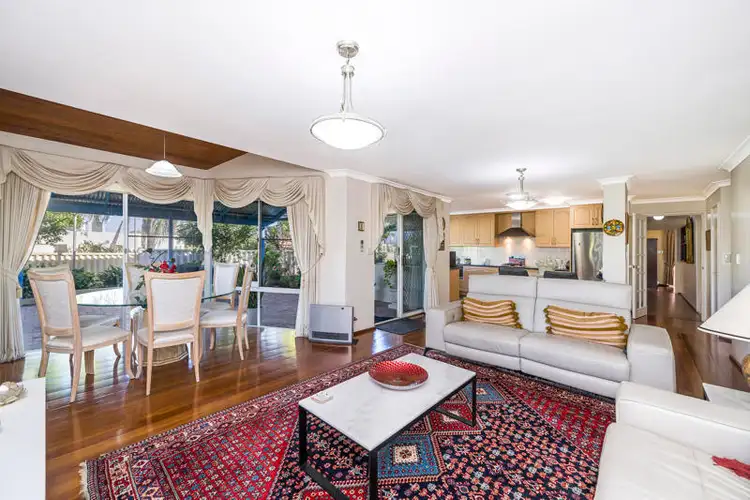
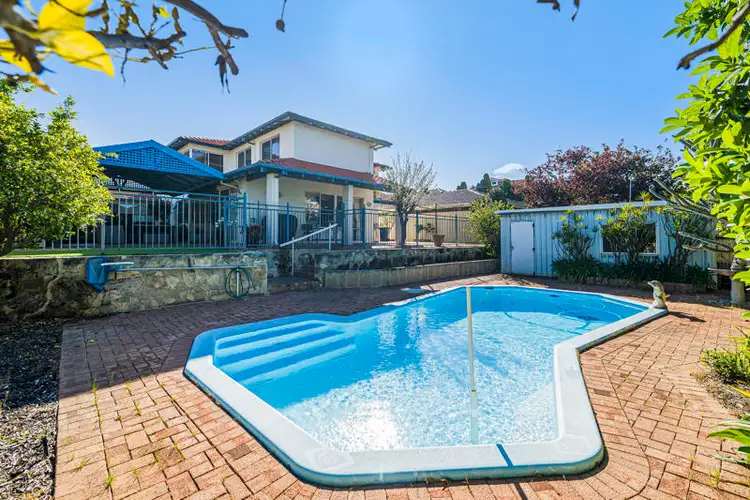
 View more
View more View more
View more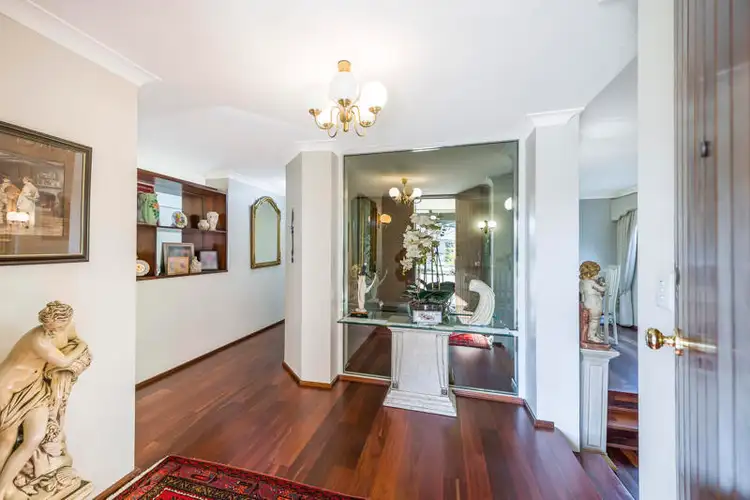 View more
View more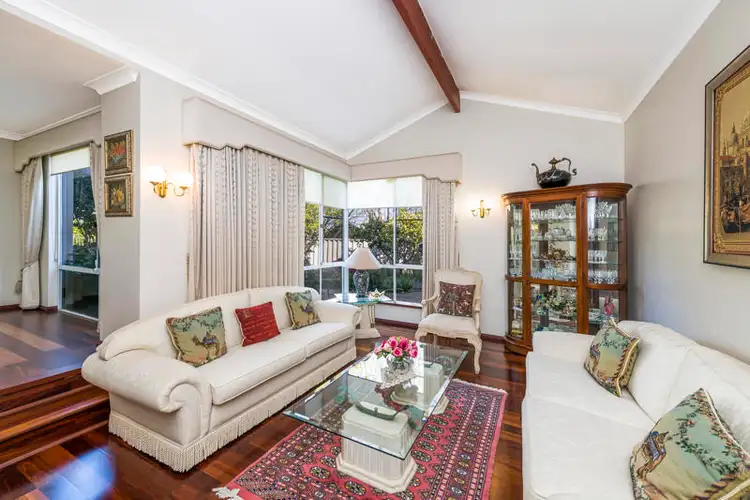 View more
View more
