Price Undisclosed
4 Bed • 2 Bath • 4 Car • 827m²

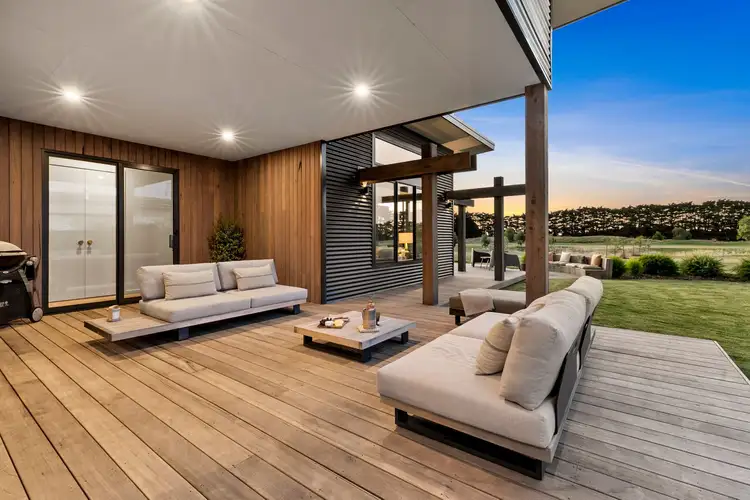
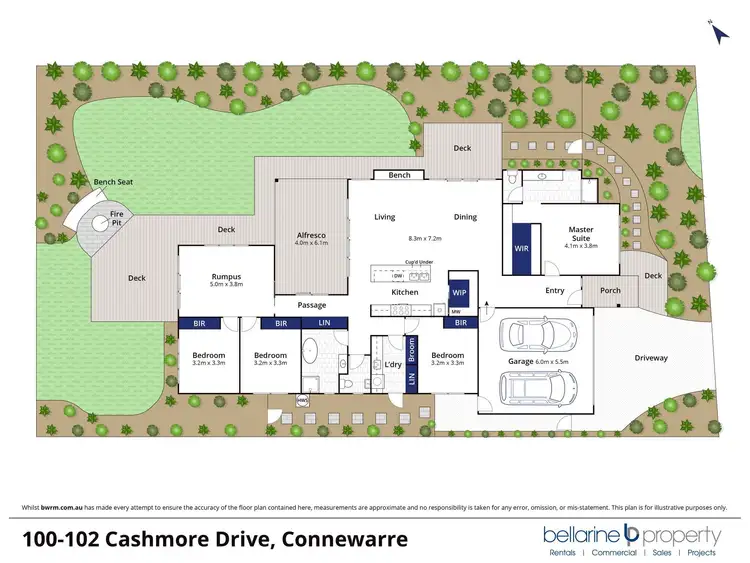
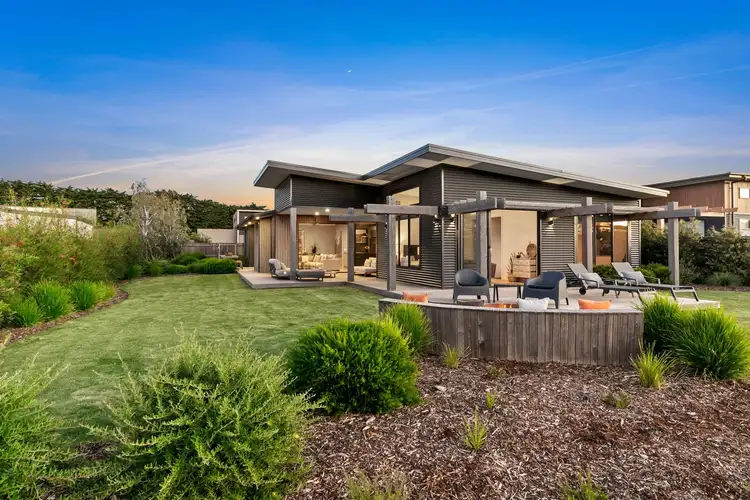
+17
Sold
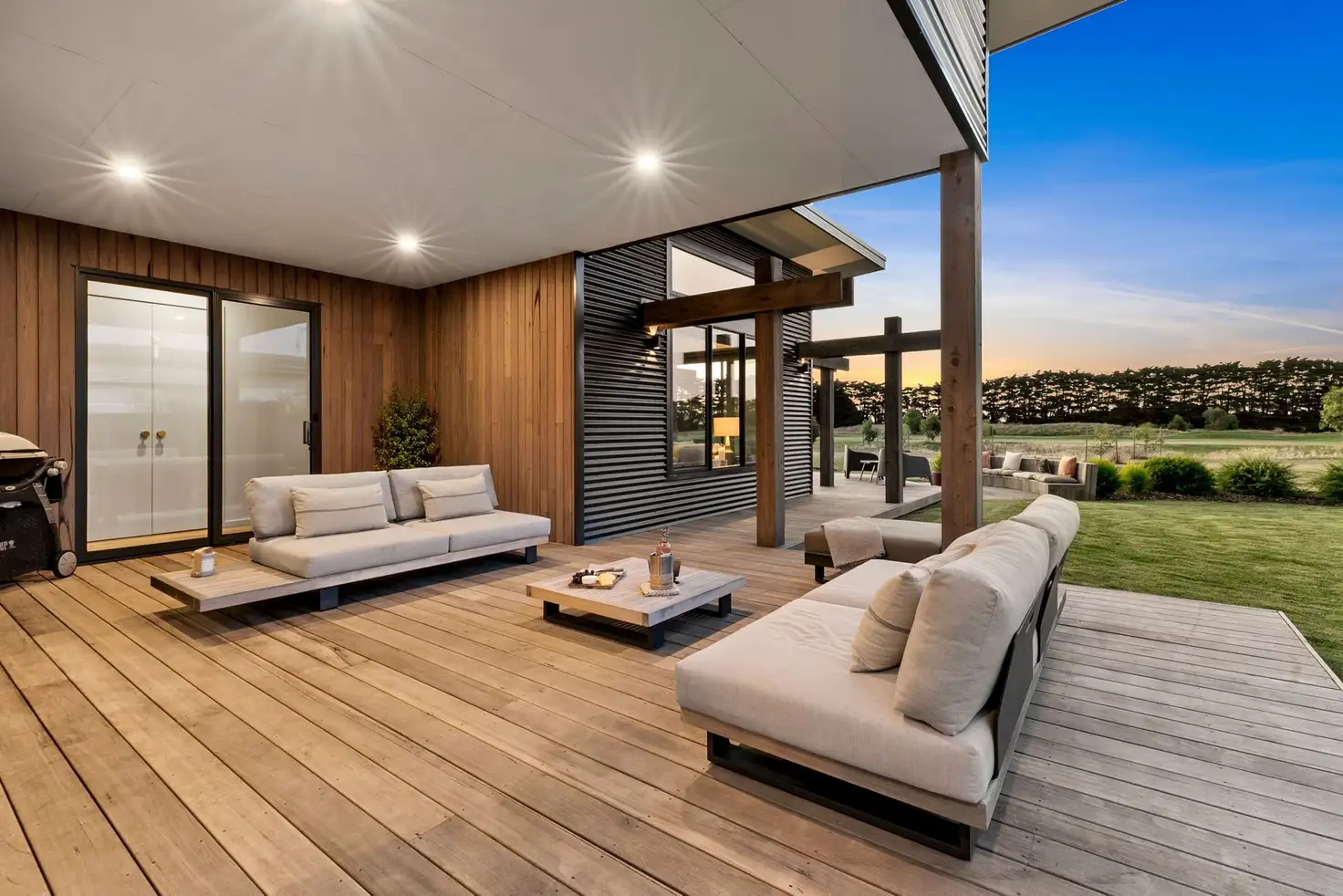


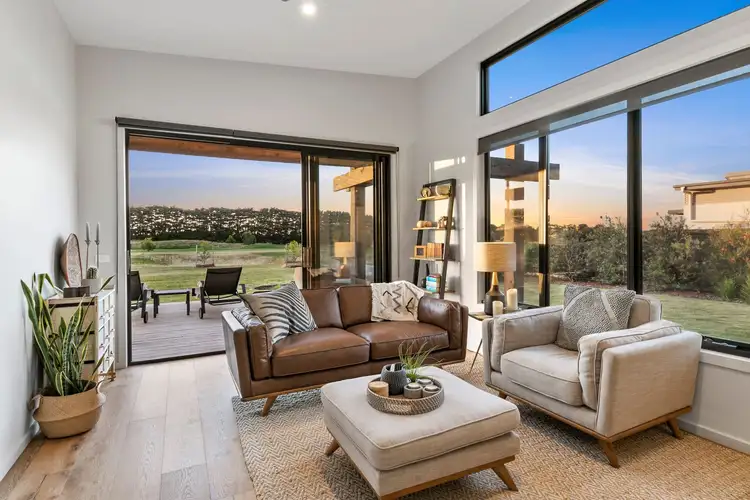
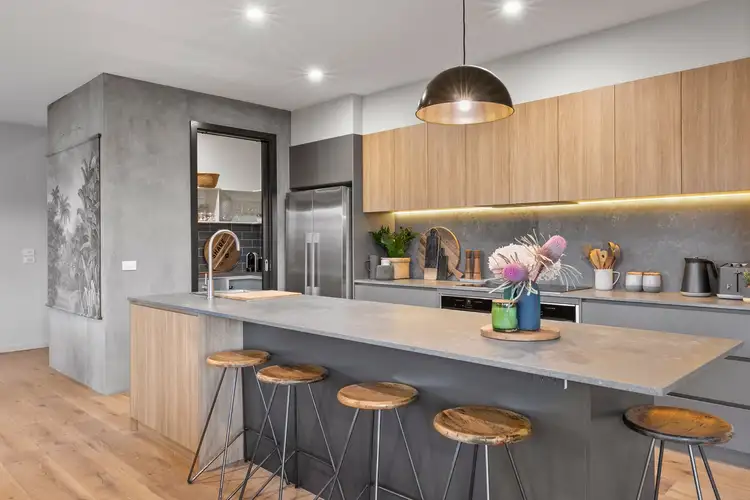
+15
Sold
100 Cashmore Drive, Connewarre VIC 3227
Copy address
Price Undisclosed
What's around Cashmore Drive
House description
“Breathtaking Cashmore Sanctuary”
Property features
Land details
Area: 827m²
Documents
Statement of Information: View
Property video
Can't inspect the property in person? See what's inside in the video tour.
Interactive media & resources
What's around Cashmore Drive
 View more
View more View more
View more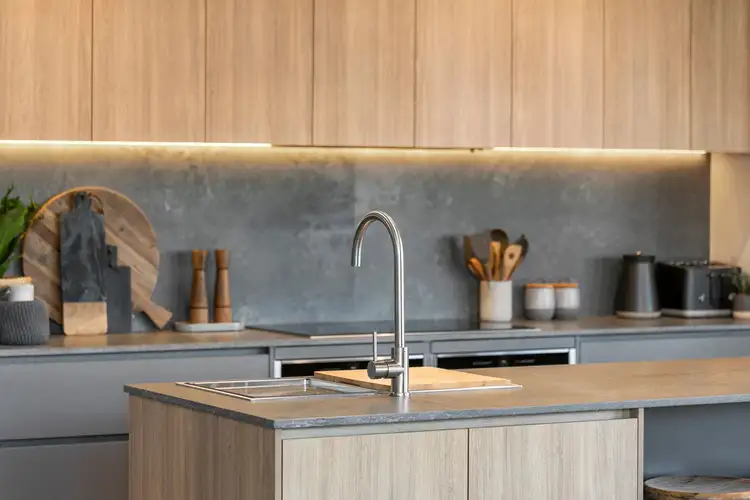 View more
View more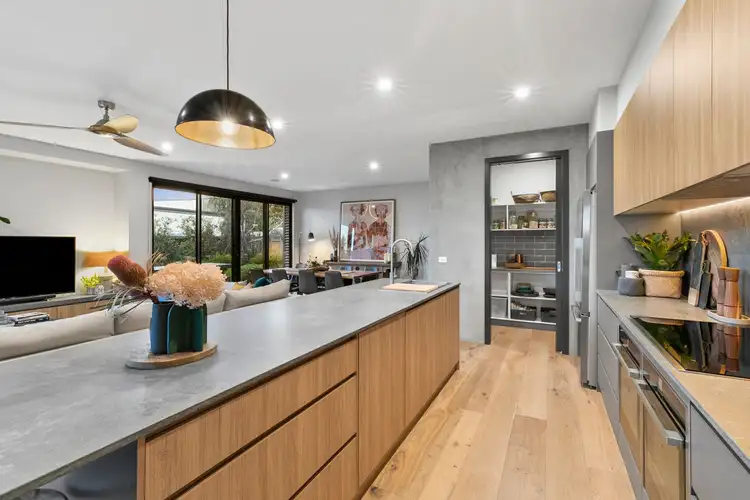 View more
View moreContact the real estate agent
Send an enquiry
This property has been sold
But you can still contact the agent100 Cashmore Drive, Connewarre VIC 3227
Nearby schools in and around Connewarre, VIC
Top reviews by locals of Connewarre, VIC 3227
Discover what it's like to live in Connewarre before you inspect or move.
Discussions in Connewarre, VIC
Wondering what the latest hot topics are in Connewarre, Victoria?
Similar Houses for sale in Connewarre, VIC 3227
Properties for sale in nearby suburbs
Report Listing


