Welcome to 100 Emerald Drive, an exclusive opportunity to secure a home that blends generous family living with minimal maintenance - all set in a premium lifestyle enclave. Positioned directly opposite lush parkland, this near-new Plantation-built masterpiece captures peaceful outlooks from your front door and master suite, offering a rare sense of openness and tranquillity right in suburbia. Here, weekends are for slow coffees on the alfresco, kids kicking a ball across the road, and living in a home that feels both expansive and easy.
Only five years young, this contemporary residence exudes warmth and elegance through its earthy, natural-toned palette, soaring ceilings, and fluid layout across two spacious levels. The ground floor invites connection and comfort with a spacious open kitchen featuring a large breakfast bar, walk-in pantry, and light-filled dining zone that flows effortlessly to the outdoor entertaining area. A pair of versatile living spaces downstairs, along with a fenced front yard and compact rear lawn, offer room for both kids and pets without the burden of high maintenance. Upstairs, the oversized master retreat is your private sanctuary, accompanied by three additional bedrooms, a third living zone, and a study nook - the ideal balance of privacy and practicality for a growing family.
Set within the prestigious community of The Surrounds, this home is more than just a place to live - it's a gateway to a lifestyle rich in nature, connection and convenience. Enjoy easy access to parks, scenic walking trails, and a vibrant neighbourhood atmosphere. Just minutes from Helensvale Westfield, public transport, top-tier schools, and multiple routes to the M1, this location seamlessly links serenity with accessibility. Whether it's a morning walk through greenery, a quick commute, or a weekend at home with loved ones, 100 Emerald Drive delivers the space, style and simplicity modern families dream of.
- 4 Bedrooms + Study Nook
- 2 Bathrooms + 2 Powder Room's
- 2 Car Garage
- 3 Living Areas
- 304m2 House Size
- Built By Plantation Homes In 2020
- Open Plan Design
- Kitchen With Breakfast Bar & Walk In Pantry
- 900mm Oven, 900mm Gas Stove & Dishwasher
- Oversized Master Bedroom With Parkland Views
- Spacious Walk In Robe & Makeup Desk
- Ensuite With Double Basin, Double Shower Heads & Standalone Bath
- Seperate Laundry Room
- Stone Bench Tops Throughout
- High Ceilings & Tall Doors
- LED Lighting & Blinds
- Ducted Air-Conditioning & Ceiling Fans
- Under Stair Storage & Upstairs Linen Cupboard
- Fully Fenced Low Maintenance Yard
Disclaimer: We have in preparing this information used our best endeavours to ensure that the information contained herein is true and accurate but accept no responsibility and disclaim all liability in respect of any errors, omissions, inaccuracies or misstatements that may occur. Prospective purchasers should make their own enquiries to verify the information contained herein.
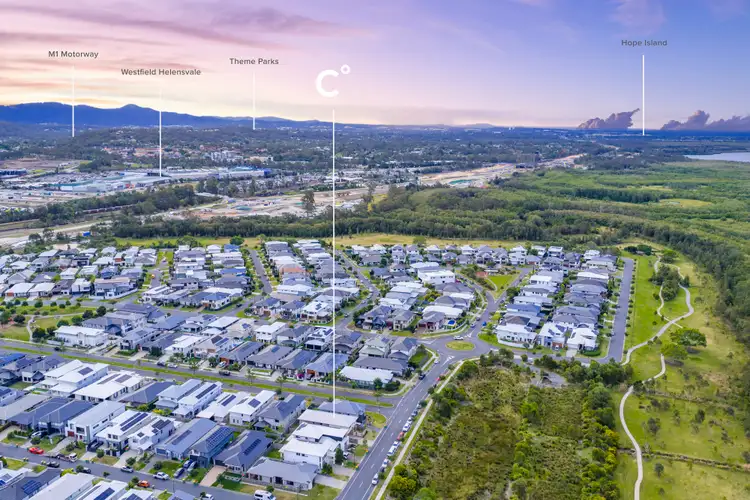
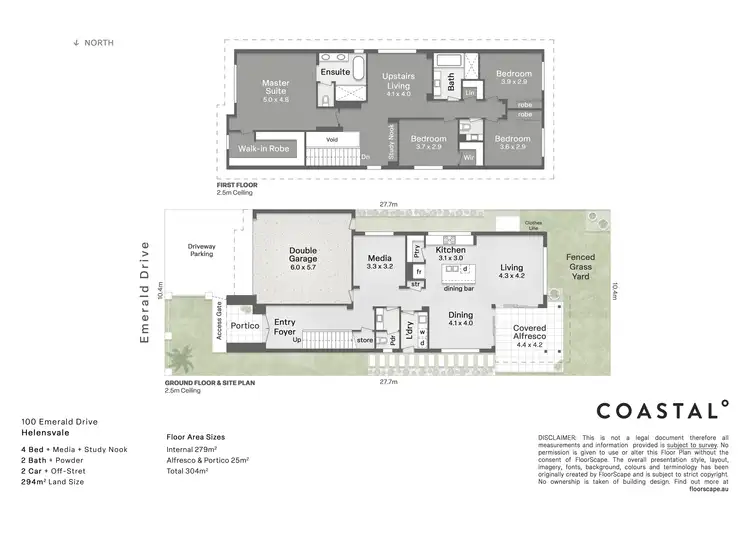
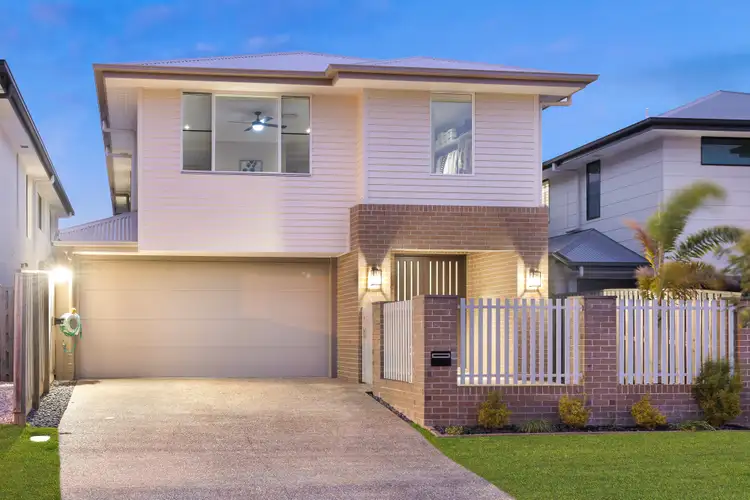
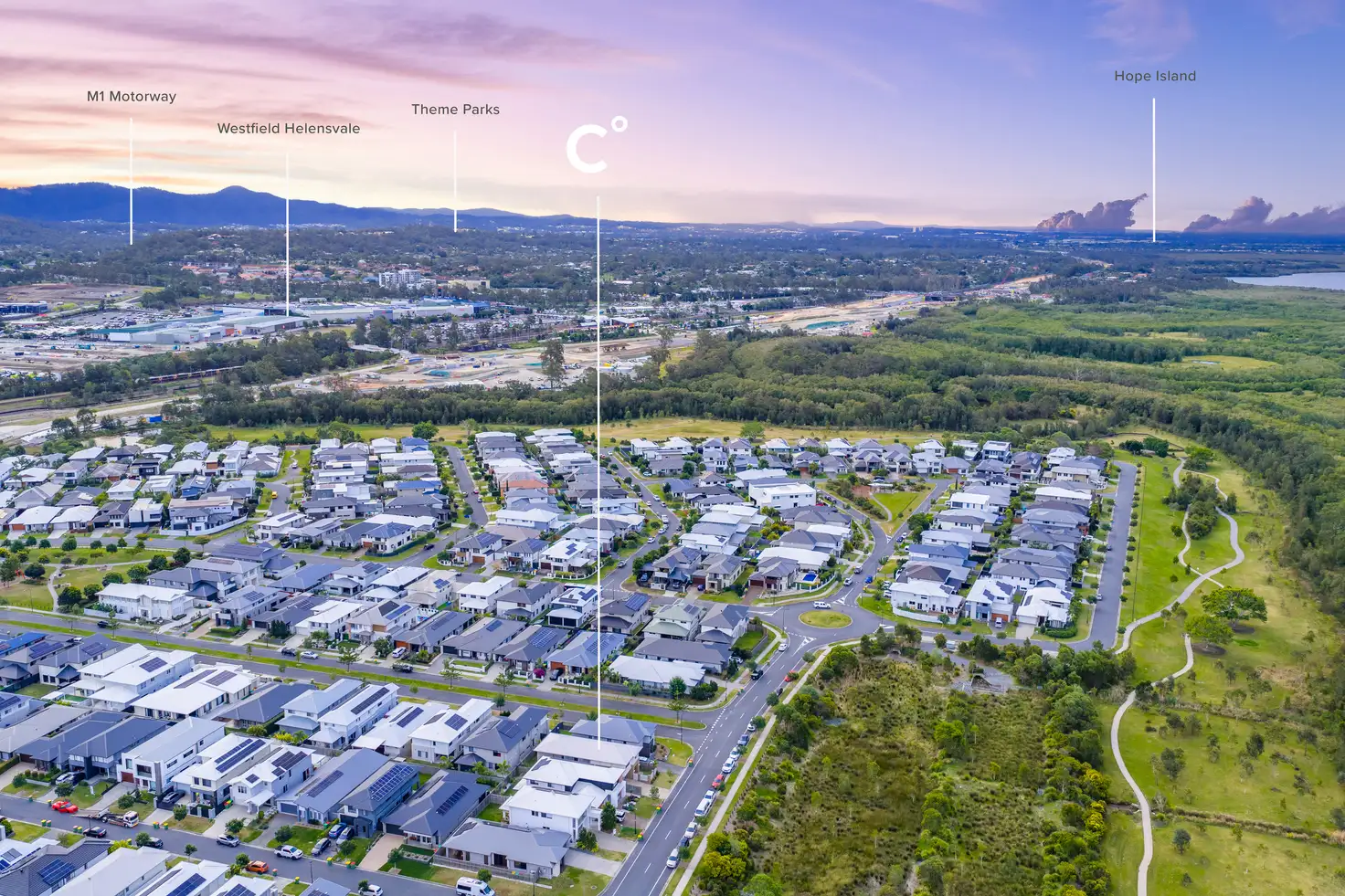



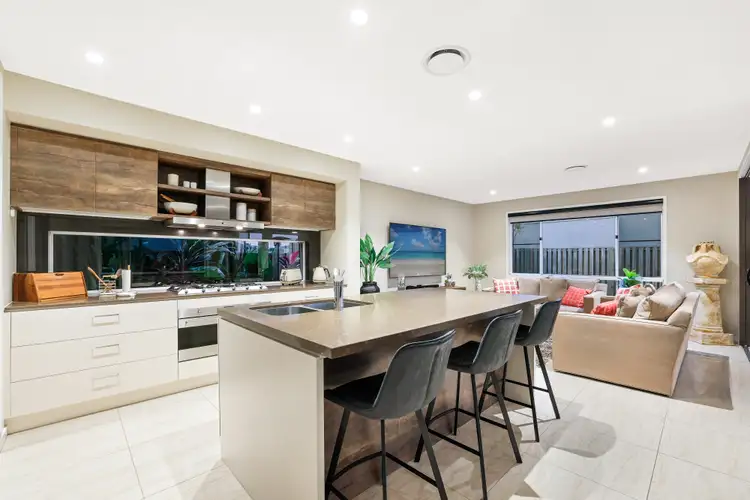
 View more
View more View more
View more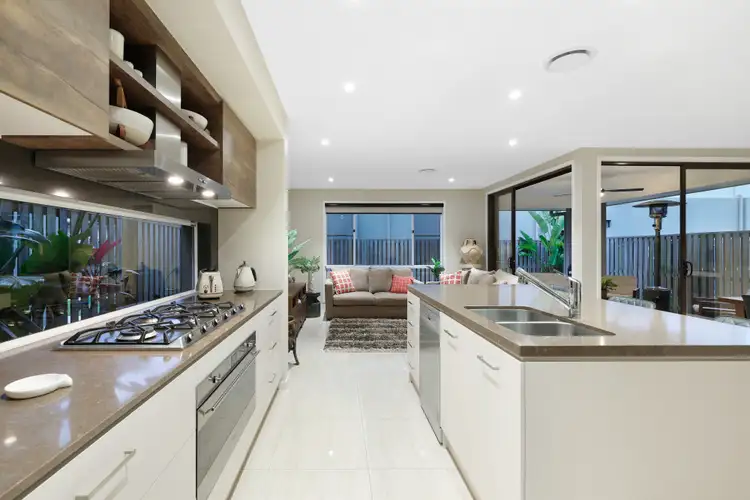 View more
View more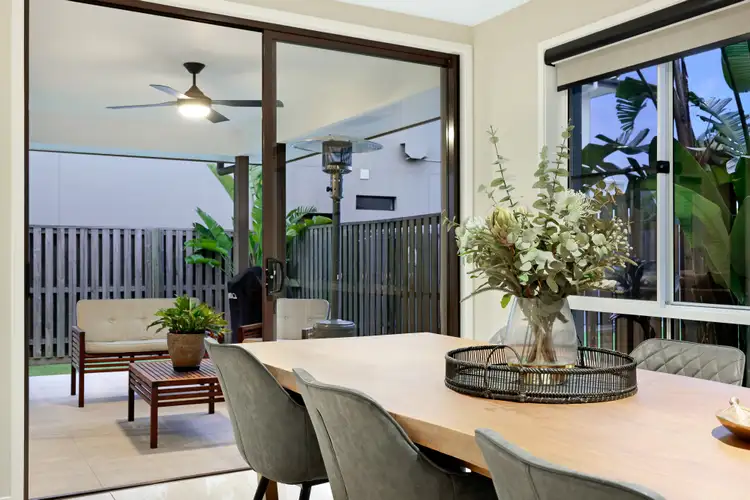 View more
View more
