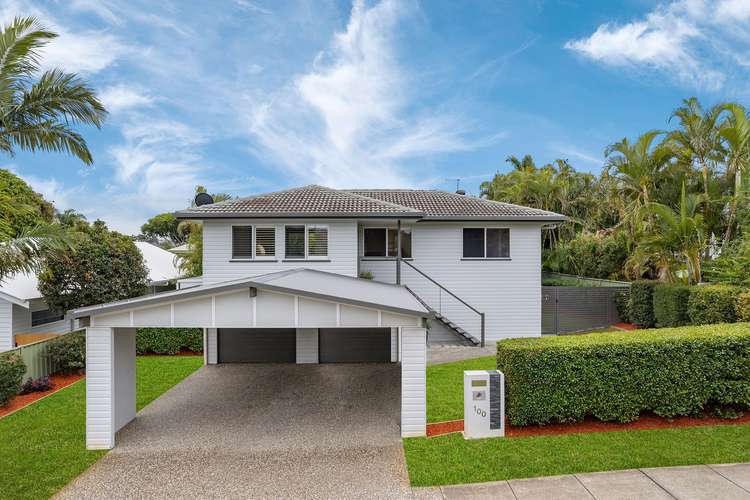Price Undisclosed
4 Bed • 3 Bath • 4 Car • 616m²
New



Sold





Sold
100 Hertford Street, Upper Mount Gravatt QLD 4122
Price Undisclosed
- 4Bed
- 3Bath
- 4 Car
- 616m²
House Sold on Thu 29 Jun, 2023
What's around Hertford Street

House description
“EXQUISITE FAMILY HOME WITH EXPANSIVE OUTDOOR LIVING & POOL”
WITH AN IMPENDING INTERSTATE MOVE, THE VENDORS FOR THIS HOME ARE OUT OF TIME AND SO HAVE MADE THE DIFFICULT DECISION TO SELL. THIS STUNNING PROPERTY OFFERS A RARE OPPORTUNITY TO MOVE STRAIGHT IN TO YOUR DREAM FAMILY HOME! MAKE NO MISTAKE THIS HOME WILL BE SELLING ON OR BEFORE AUCTION, THE 29/06/2023!
Auction via In-Room and Online -29/06/2023 from 6:00pm, if not sold prior.
Auction Location - Mount Gravatt Bowls Club - 1873 Logan Rd, Upper Mount Gravatt
Registrations start from 5:30pm.
(Phone & Online Registrations must be completed by 3:00pm on Auction Day)
Centrally located within the heart of Upper Mount Gravatt, this fully renovated home provides the whole package for your family. From the letter box to the back fence, no stone has been left unturned in this beautifully appointed home, leaving you with more time to spend with friends and family rather than time-consuming renovations. Entering the home, you are greeted by an open living/ dining area, perfect for an intimate family dinner or a relaxed movie night on the couch.
This house comes ready for the chef of the family, with an expansive kitchen fit to feed an army. With beautiful stone bench tops, endless storage spaces and high-end appliances, this kitchen really is the heart of the home. The kitchen is ideally positioned adjacent to the dining space and the large entertainment deck.
An entertainer's dream, we have a large deck poised perfectly overlooking the backyard and fully fenced pool. Leading downstairs is a spacious, tiled, entertainment area, perfect for hosting BBQs by the heated pool with water tranquil feature or spending time with the kids as they play in the in the cubby and jungle gym.
Including a spacious master suite with a walk-in robe and sleek & stylish ensuite, you are treated to a parents retreat to unwind. Additionally, with three secondary bedrooms (2 with built-in wardrobes), all serviced by a fully renovated main bathroom.
Finally, built underneath the home you will find an additional teenage retreat/guest room serviced by yet another bathroom. With a two-car garage as well as ample storage space, laundry, and a workshop as well on the ground floor, this home ticks every box.
Summary of Features:
• 616m2 Block
• 300m to Local Lumley St Shops
• High quality kitchen with high end appliances and stone benches
• Three good size bedrooms, 2 with built-in wardrobes and air condition
• Master suite with walk-in and ensuite
• Fully fenced grassed area as well as jungle gym for kids
• Entertainment deck and tiled downstairs patio
• In ground, heated magnesium saltwater pool for extended seasonal use
• Double remote lock up garage, plus double carport
• Air conditioning to main bedrooms and common area
• Well established landscaping with automatic inground water from rainwater tank
• 3.5kW solar system with 16 panels
• Approximately 1.6km to Westfield Garden City
• Approximately 300m to public transport
• Approximately 10km to the CBD (direct line)
Be sure to move fast on this, as freshly renovated homes in Upper Mount Gravatt do not stay on the market for long.
For all your home loan needs please get in touch with Christine at Loan Market!
p: 0401 175 490
e: [email protected]
w: http://www.loanmarket.com.au/christine-junidar
All information contained here is gathered from sources we consider to be reliable, however we can not guarantee or give any warranty about the information provided and interested parties must solely rely on their own research and enquiry.
Land details
Property video
Can't inspect the property in person? See what's inside in the video tour.
What's around Hertford Street

 View more
View more View more
View more View more
View more View more
View moreContact the real estate agent

Grant Boman
Ray White - Mt Gravatt
Send an enquiry

Nearby schools in and around Upper Mount Gravatt, QLD
Top reviews by locals of Upper Mount Gravatt, QLD 4122
Discover what it's like to live in Upper Mount Gravatt before you inspect or move.
Discussions in Upper Mount Gravatt, QLD
Wondering what the latest hot topics are in Upper Mount Gravatt, Queensland?
Similar Houses for sale in Upper Mount Gravatt, QLD 4122
Properties for sale in nearby suburbs

- 4
- 3
- 4
- 616m²