$559,000
4 Bed • 2 Bath • 2 Car • 739m²
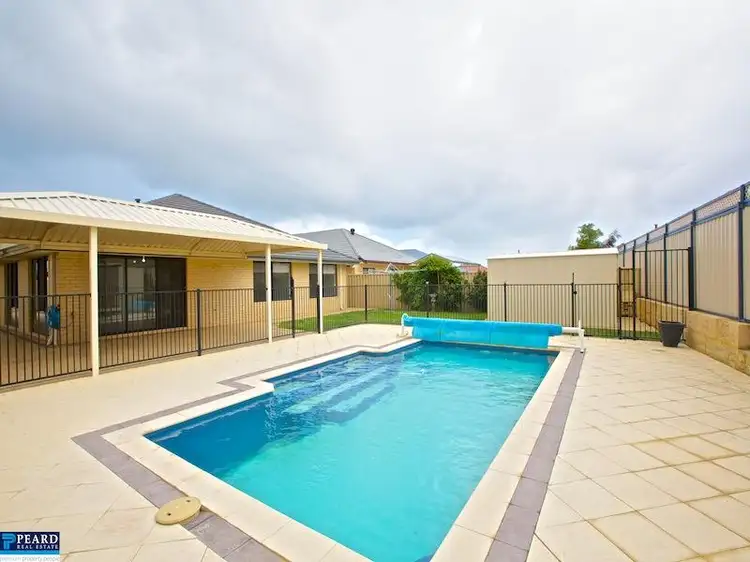
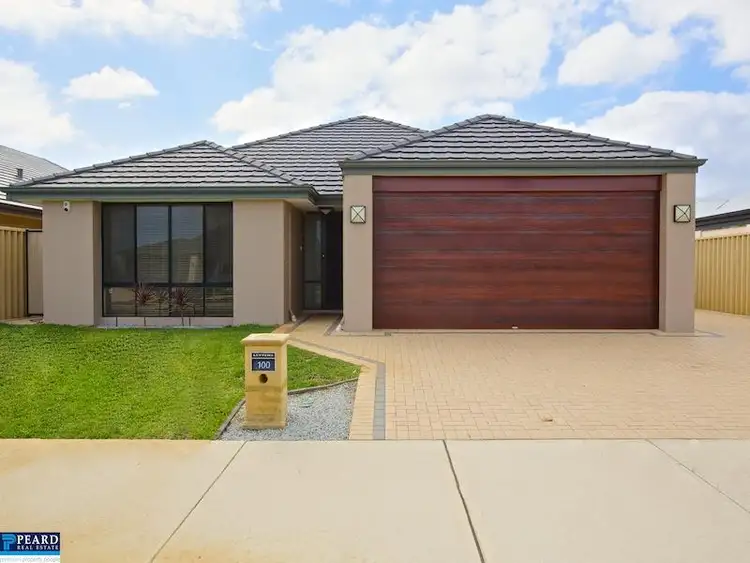
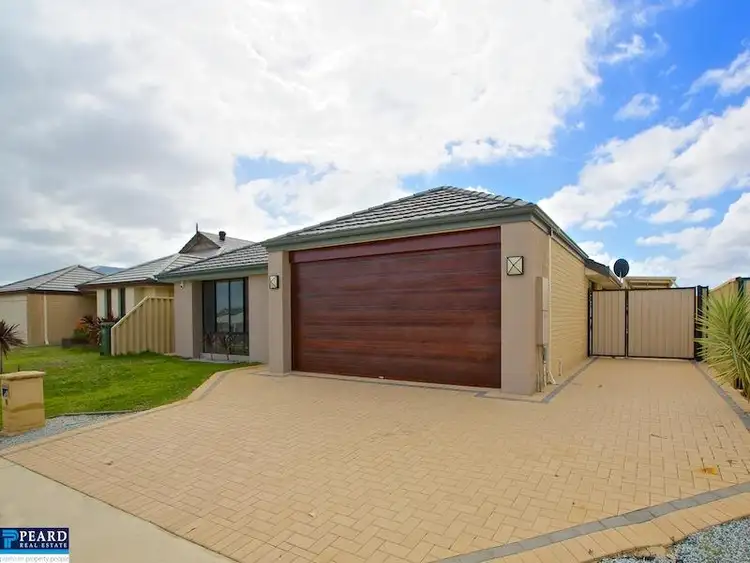
+14
Sold
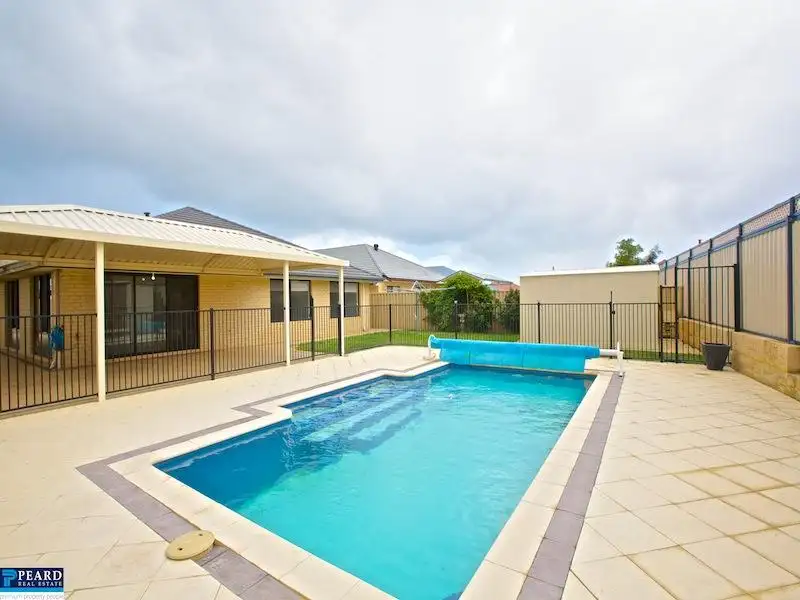


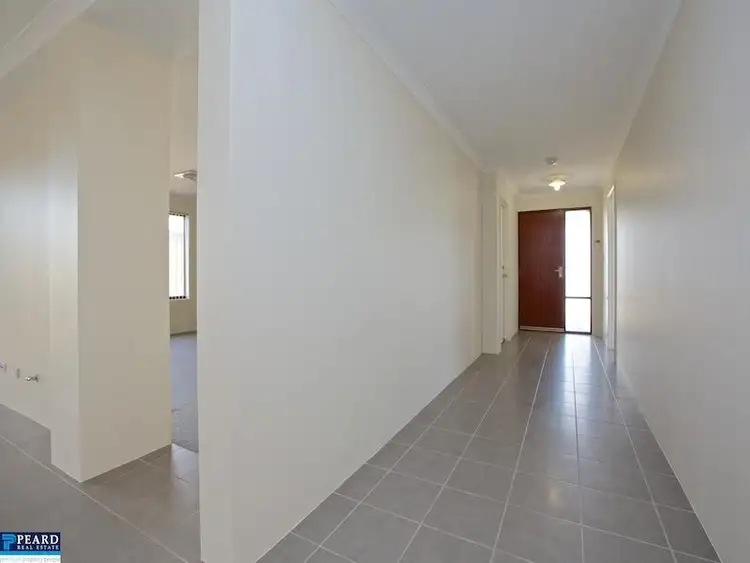
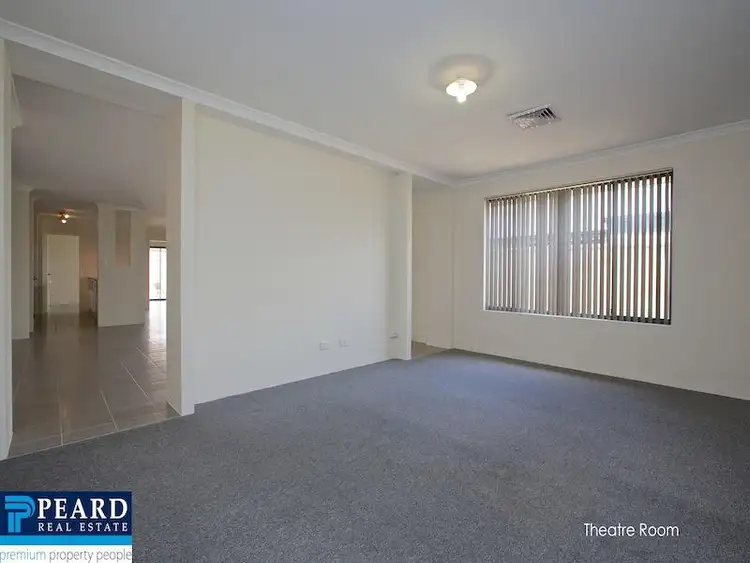
+12
Sold
100 Ridgewood Boulevard, Ridgewood WA 6030
Copy address
$559,000
- 4Bed
- 2Bath
- 2 Car
- 739m²
House Sold on Tue 7 Oct, 2014
What's around Ridgewood Boulevard
House description
“"GOING ... GOING ... GONE - SOLD!!!”
Land details
Area: 739m²
What's around Ridgewood Boulevard
 View more
View more View more
View more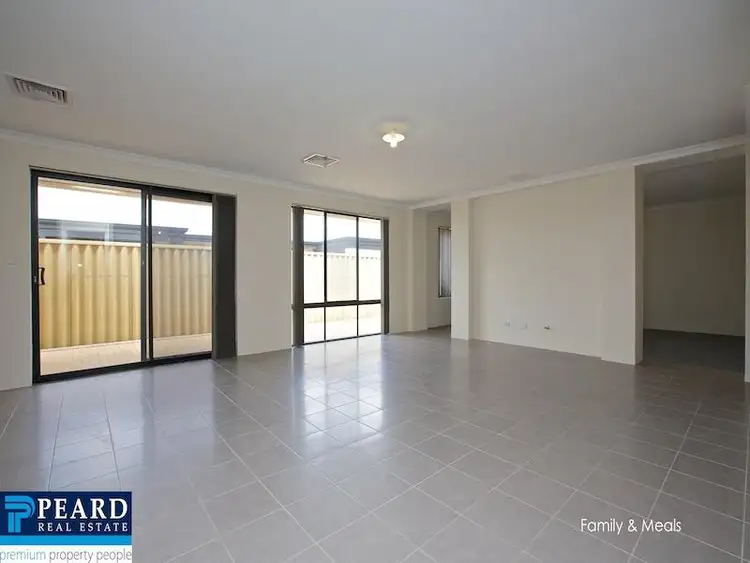 View more
View more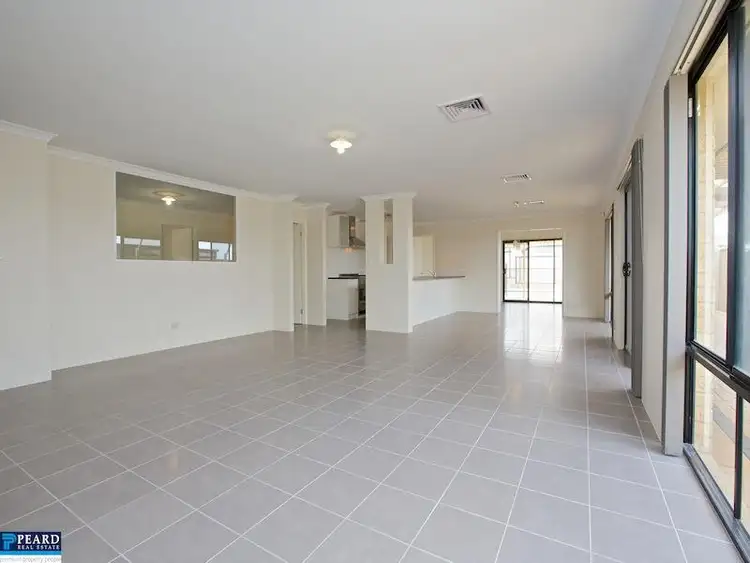 View more
View moreContact the real estate agent

Peard Real Estate - Property Management
0Not yet rated
Send an enquiry
This property has been sold
But you can still contact the agent100 Ridgewood Boulevard, Ridgewood WA 6030
Nearby schools in and around Ridgewood, WA
Top reviews by locals of Ridgewood, WA 6030
Discover what it's like to live in Ridgewood before you inspect or move.
Discussions in Ridgewood, WA
Wondering what the latest hot topics are in Ridgewood, Western Australia?
Similar Houses for sale in Ridgewood, WA 6030
Properties for sale in nearby suburbs
Report Listing
