Situated on an 853sqm green-titled block, step inside this exquisite 'Garry Banham' architect designed home and be immediately captivated by the sense of space, light and the most breathtaking and elevated 180 degree river views from the privacy of the rear entertaining area of the home. Boasting 634sqm of spectacular modern living, soaring ceilings, warm timber floors, and seamless indoor-outdoor flow set the stage for river side living at its most sophisticated. This home is more than a residence – it's a statement.
At entry level you'll find the spacious king-sized master suite that oozes a luxury hotel-style feel. Wake up to picturesque river views, via floor to ceiling glass panels and private balcony. This impressive sanctuary is completed with wow factor walk-in robe and an indulgent ensuite with dual stone vanities, a freestanding bath, heated towel rails and floor-to-ceiling tiling.
With the river views drawing you into the home, you'll find a generous and light filled living retreat that overlooks the river panorama. Equally spacious as it is functional, the room is cleverly designed with built in desks and shelving together with lounge area framed by floor to ceiling glass windows that flow onto a wrap around balcony.
Two additional queen-sized bedrooms, each thoughtfully appointed with built in robes and plush carpet are also on this level and are serviced by a beautifully finished bathroom with stone benchtops, glass framed, rainfall shower, and floor-to-ceiling tiling.
Venture down the staircase, past the tranquil water feature, you'll find more inspired living spaces with stunning feature lighting. A formal dining room exudes elegance with mirrored feature wall, floating cabinetry and spacious dining, while a sunken lounge adds intimacy and style with plush carpet, built in wine storage and fireplace.
At the heart of the home lies a gourmet kitchen designed for both everyday living and entertaining. Featuring the full suite of premium Miele appliances including induction cooktop, rotisserie oven and convention microwave. There is an integrated Liebherr fridge and freezer, new Bosch dishwasher, smart sensor cabinetry, integrated benchtop power, and a cleverly concealed wine fridge. This stunning kitchen connects perfectly with the informal open-plan dining and living areas. The river views again steal the show in this main living area, framed by expanses of glass overlooking the pool and alfresco area and further across the river and beyond.
Flowing seamlessly, the lifestyle continues outside with an entertainer's alfresco complete with a Bowers & Wilkins sound system and a sparkling solar-heated pool. Finished with limestone paving, there's ample room to lounge pool side, whether basking in the sunshine or enjoying a quiet moment on a balmy evening.
Together with the half-sized tennis court, tranquil water features, and lush landscaping ensure every day feels like a holiday.
Privately tucked away, on the riverside of the outdoor area, is a gorgeous self-contained studio apartment which features a pool window! Perfect for extended families, guests or independent living, the space offers its own lounge with built in cabinetry, kitchenette, bathroom and queen-sized bedroom with mirrored built in robes and reverse cycle air conditioning.
From the private pedestrian entry to the secure remote car gate, every detail is designed for comfort, privacy, and peace of mind, with modern luxuries including reverse cycle air-conditioning throughout, a full alarm system, and video intercom access.
Set in a prestigious riverside enclave of Salter Point, the suburb is prized for its peaceful community feel and family-friendly amenities. Top-tier schools including Aquinas College, Penrhos College, and Curtin University are all within easy reach, while nearby Canning Bridge and Manning hubs provide boutique dining, cafés, and shopping. Excellent transport links make commuting to the CBD or Perth Airport effortless, and the surrounding riverfront walkways, parklands, and sporting clubs ensure weekends are filled with leisure and activity.
For further information, contact Renee Banovich on 0409 647 341.
Disclaimer:
Disclaimer: Whilst every care is taken in the preparation of this information, its accuracy cannot be guaranteed. Prospective purchasers should make their own enquiries to satisfy themselves on all pertinent matters. Details herein do not constitute any representation by the Vendor or the agent and are expressly excluded from any contract.
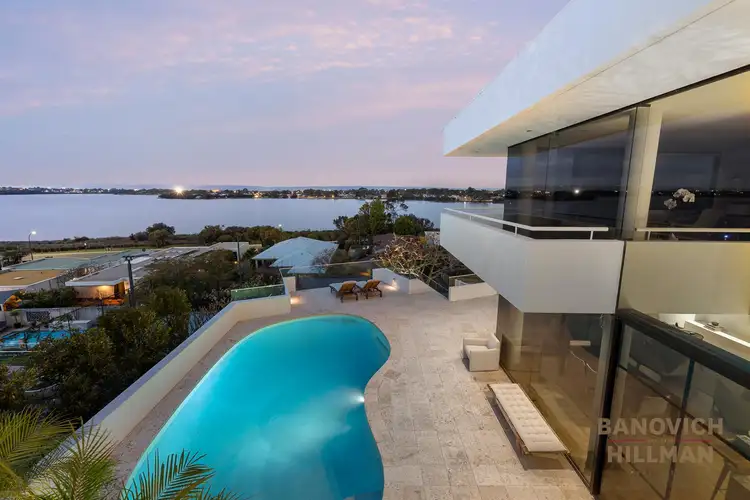

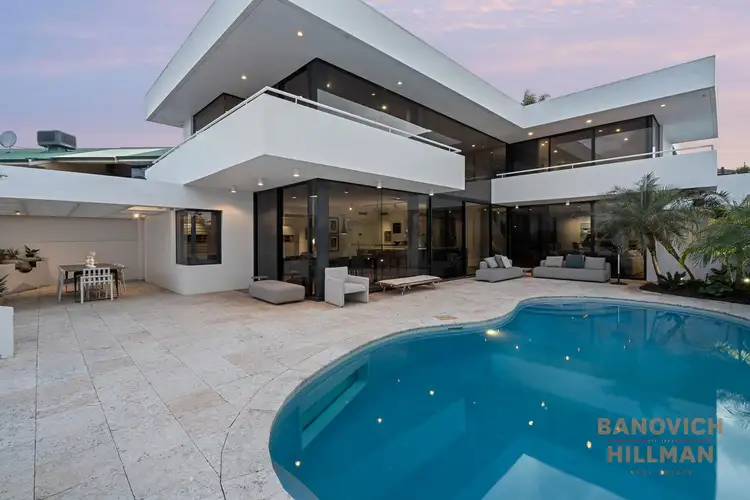
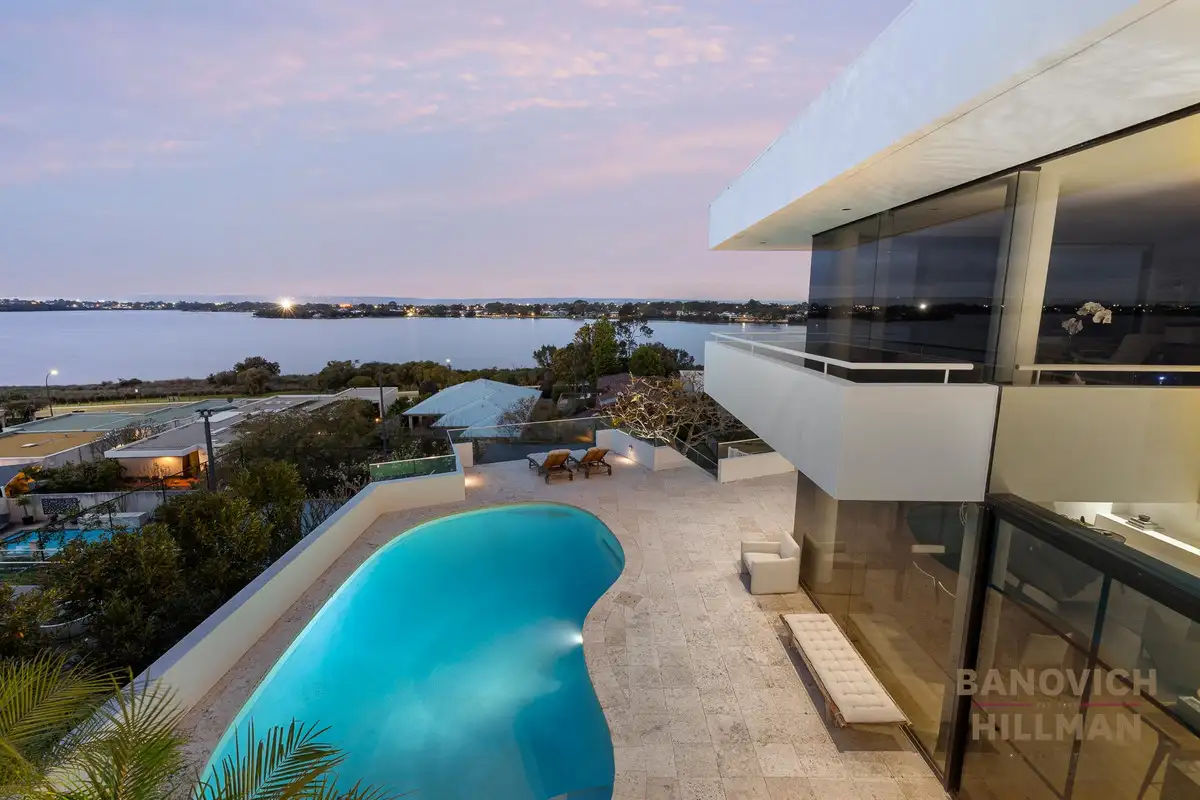


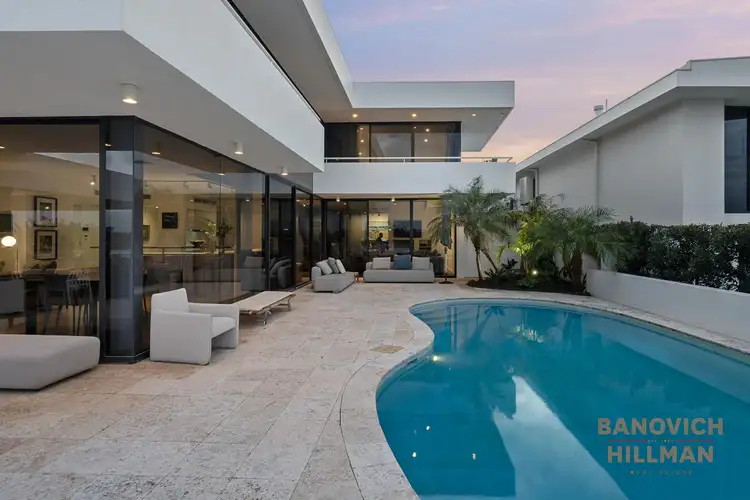
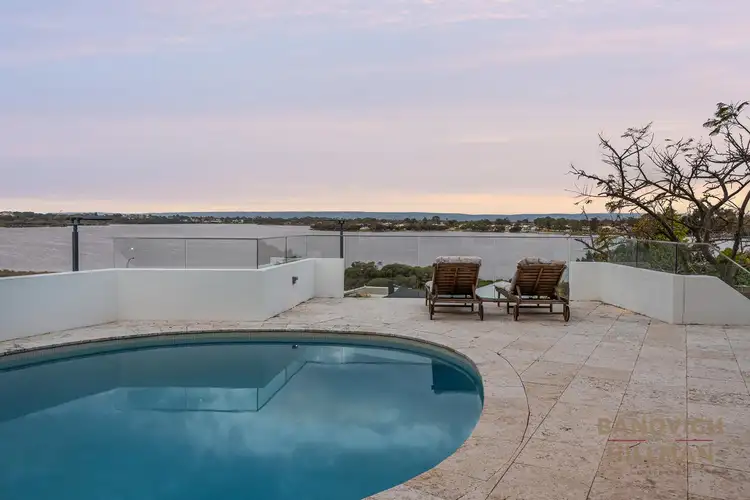
 View more
View more View more
View more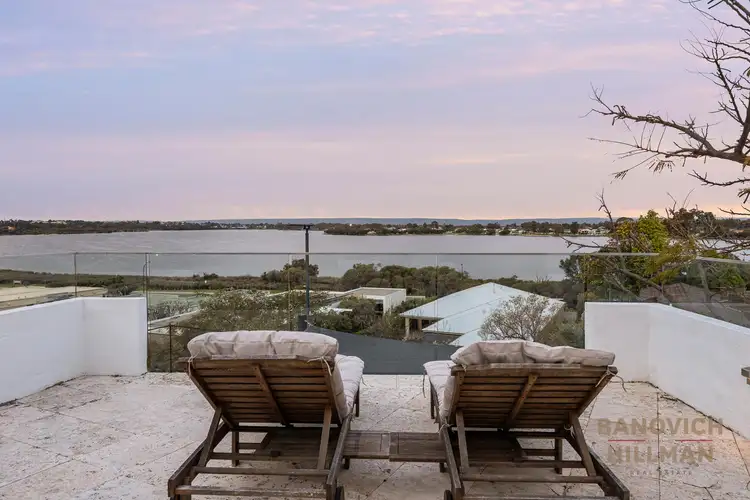 View more
View more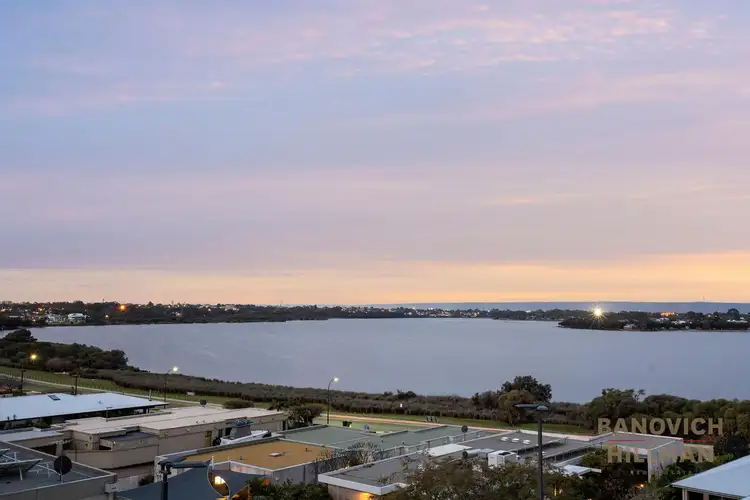 View more
View more
