SOLD by Sohail Awan - Think of selling? Please call Sohail 0494 061 714 for a market update!
Welcome to 100 Sculthorpe Avenue, an exceptional four-bedroom, two-bathroom home that perfectly combines contemporary elegance with practical family living. Built in 2023, this beautifully designed residence offers 215m² of thoughtfully planned living space on a generous 440 square metre block, making it an ideal home for families seeking style, comfort, and space in the heart of Whitlam.
Positioned in one of Whitlam's most modern and fast-growing neighbourhoods, this home boasts a prized northerly aspect that fills the interior with natural light throughout the day. The home's design focuses on flexibility, featuring multiple segregated living areas that cater to both relaxed family living and formal entertaining. With fresh, modern finishes and a layout designed for easy living, this property ticks all the boxes for today's lifestyle.
At the centre of the home is a stunning contemporary kitchen, complete with a huge island bench, quality electric stove and ovens, a Fisher & Paykel dishwasher, and abundant storage. This well-appointed kitchen overlooks the open-plan dining and living areas, which seamlessly extend to a covered outdoor entertaining space-perfect for family gatherings or quiet evenings under the stars. Timber flooring throughout the main living zones adds warmth and sophistication, enhancing the home's modern appeal.
Each of the four bedrooms is generously sized and includes built-in wardrobes, while the master suite is privately located and features a spacious walk-in robe and a sleek, modern ensuite. The central bathroom is equally impressive, offering a full-sized bath, shower, stylish vanity, and a separate toilet for added convenience. A well-equipped laundry with external access and ducted reverse cycle heating and cooling throughout ensure year-round comfort and functionality.
Outside, the home is framed by newly completed landscaping both front and back, with a generous backyard providing a secure, grassy area ideal for children and pets to play. A spacious double garage with internal access and ample storage completes this impressive family home. Located just minutes from local parks, schools, shopping centres, and with convenient access to the City Centre,
A rare opportunity to secure a near-new, move-in ready home in one of Canberra's most desirable suburbs. If you're looking for modern family living in a vibrant community, this stunning residence offers everything you need-and more.
Key Features:
• Contemporary 4-bedroom, 2-bathroom home with double garage
• Spacious north-facing living and dining zone featuring high ceilings and a smooth transition to outdoor entertaining areas.
• Designer kitchen featuring a 900mm electric oven, stone benchtops, walk-in pantry & large breakfast bar
• Luxurious master suite with walk-in robe and double vanity ensuite
• All bedrooms include built-in robes and plush carpet underfoot
• Stylish main bathroom with full-size shower and separate toilet
• Covered alfresco area and low-maintenance backyard - perfect for entertaining
• Year-round comfort with ducted reverse-cycle heating and cooling throughout
• Secure double garage with internal access + additional off-street parking
• Convenient caravan and boat access to the backyard from front.
• Main entrance from GILRONNEY Lane
• Ideally located within walking distance to parks, playgrounds, and public transport
• Close to Stromlo Leisure Centre, Denman Village, and the upcoming Whitlam shops
Particulars (all approx)
• Total Area: 215m²
• Block size: 440m²
• Build year: 2021
• Rental estimate: $930 to $950 per week
Contact us today for more information or to schedule a private viewing!
DISCLAIMER:
We have obtained all information provided here from sources we believe to be reliable; however, we cannot guarantee its accuracy. Prospective purchasers are advised to carry out their investigations and satisfy themselves with all aspects of such information including without limitation, any income, rentals, dimensions, areas, zoning, and permits. Any figures and information contained in this advertisement are approximate and a guide only and should not be relied upon for financial purposes or taken as advice of any nature. Individuals, Self-Managed Super Funds, companies, anyone, or entities, should make their own enquires and seek their advice and rely only upon those inquiries and advice.
Archer does not guarantee the accuracy of the information above and is not financial adviser or accountant and do not provide any of the above information as advice of any nature.
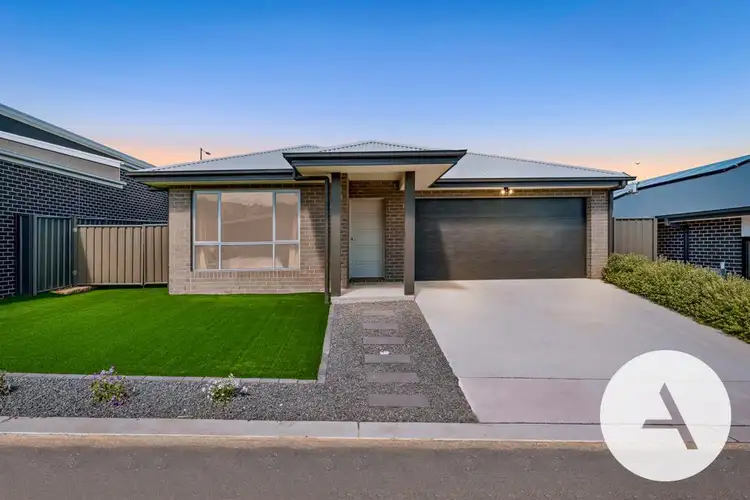
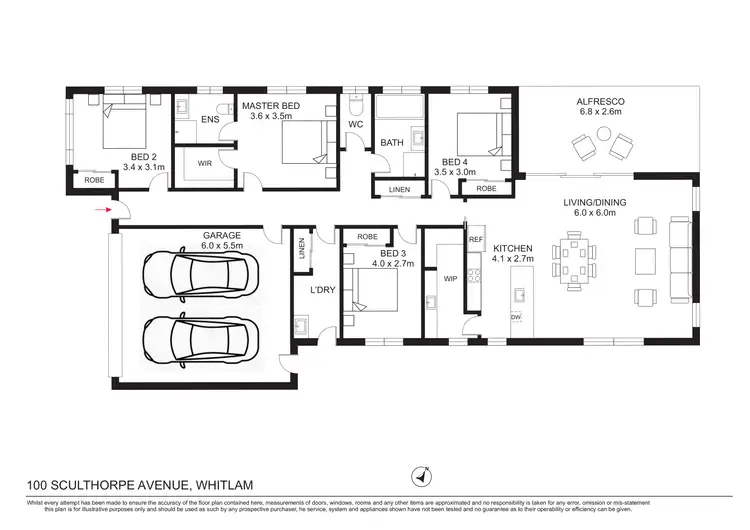

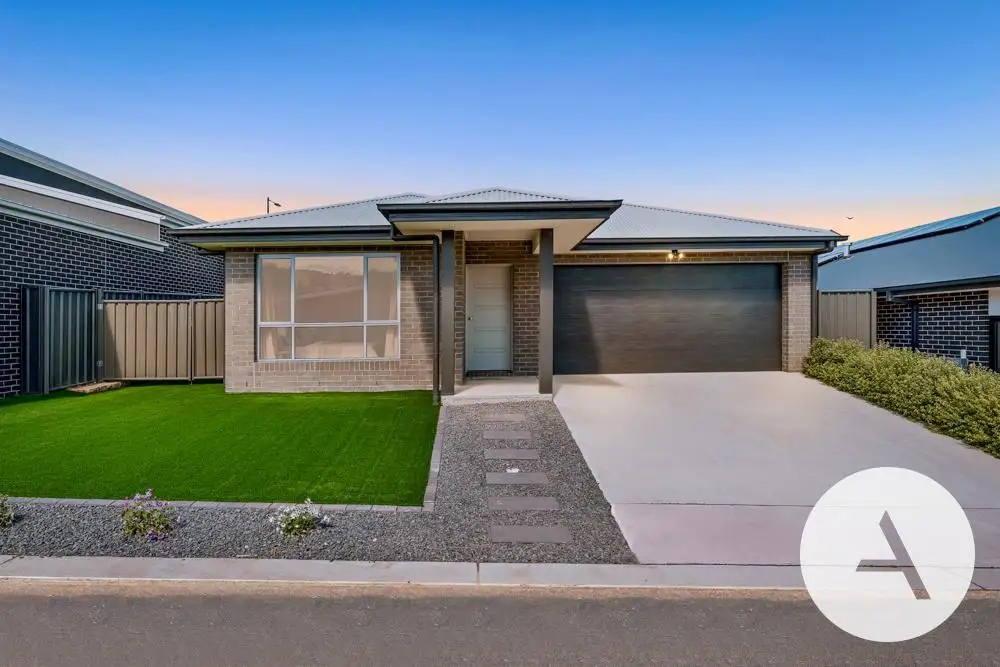



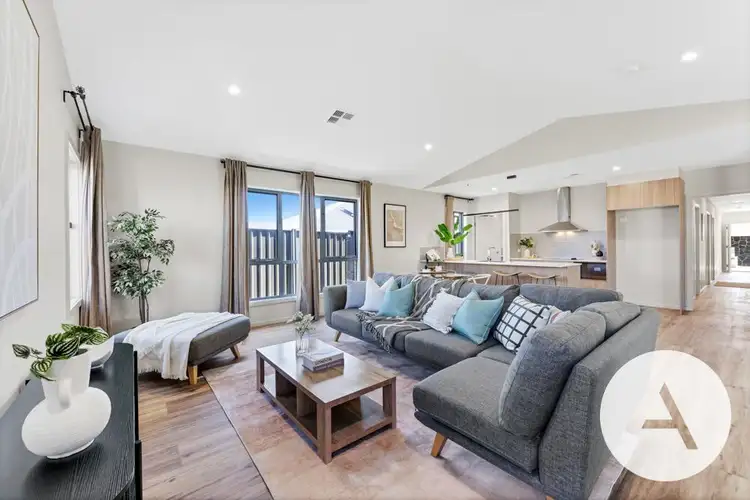
 View more
View more View more
View more View more
View more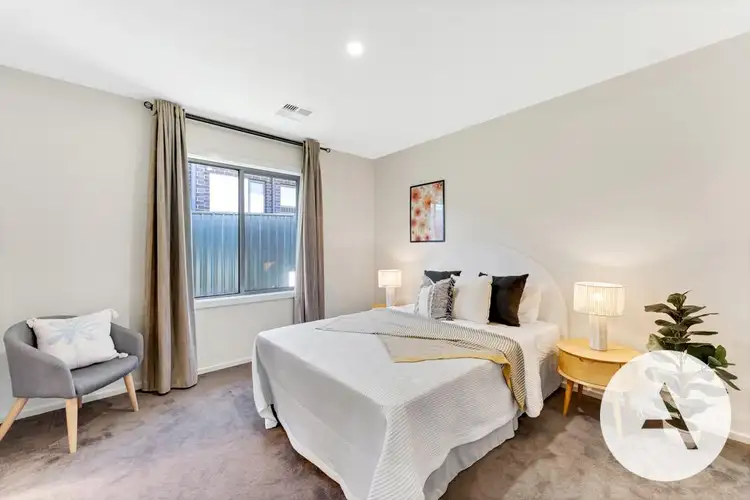 View more
View more
