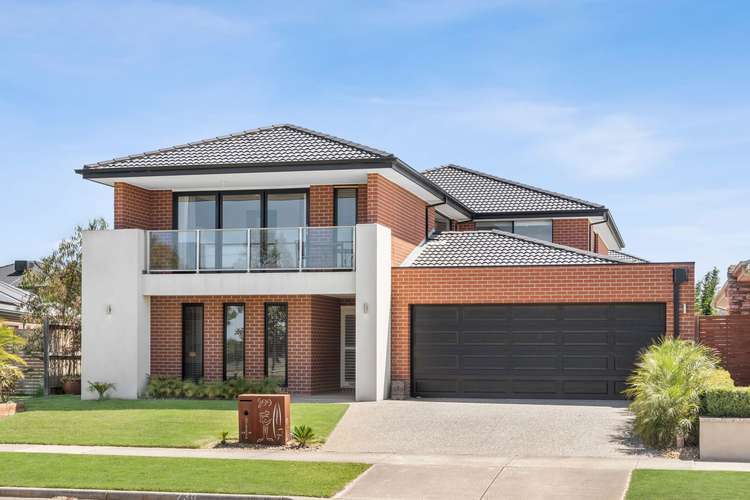$1,250,000 - $1,345,000
5 Bed • 3 Bath • 3 Car • 544m²
New








100 Sovereign Drive, Mount Duneed VIC 3217
$1,250,000 - $1,345,000
Home loan calculator
The monthly estimated repayment is calculated based on:
Listed display price: the price that the agent(s) want displayed on their listed property. If a range, the lowest value will be ultised
Suburb median listed price: the middle value of listed prices for all listings currently for sale in that same suburb
National median listed price: the middle value of listed prices for all listings currently for sale nationally
Note: The median price is just a guide and may not reflect the value of this property.
What's around Sovereign Drive
House description
“Style & Substance in Prime Location”
This spectacular double storey home offers sophisticated style, quality design and a prestige location just metres from Mount Duneed's Club Armstrong.
With a sleek façade including a glass-fronted second floor balcony that stretches right across
the face of the home, this spectacular property will impress before you've even stepped through the door. And once inside, your expectations will still be exceeded.
Upon entry, you'll be greeted with a tiled entrance and a sense of luxurious space that continues right through the home to its rear, where stunning floor to ceiling windows and glass sliding doors allow gorgeous natural light to flow in. This 'glass wall' extends the living, dining and kitchen space out through to a huge covered entertainment area and lawned back yard.
The stunning kitchen is an entertainers' delight and includes an upright stainless-steel stove, dishwasher and deep entertainment bench/breakfast bar. An enviable butler's pantry offers a wealth of cupboards, shelving and bench space and, in a genius design stroke, it extends through to a practical laundry room, allowing it to be used as a spill-over area for larger social gathering clean ups.
A formal lounge space sits in the downstairs zone, and is a comfy, carpeted room that could very easily be used as a theatre room or just as more family space.
The king-sized downstairs bedroom is located to the front of the home and includes a massive walk-in robe, ensuite with spacious shower, double vanity and toilet.
Up the elegant staircase you'll find a 3rd living space and 4 more king-sized bedrooms, all with 3 door built in robes. The front upstairs bedroom accesses the gorgeous glass balcony with a lovely outlook to the park and ovals across the road. It also offers an ensuite with 2 vanities and a double shower, and the toilet is separate. It's the perfect set-up and allows a great sense of privacy/independence for guests, extended family or young adults still living at home.
The main bathroom of the home includes a deep bath, shower and a separate toilet for privacy.
A lovely ferned area has side gate access and an oversized 6.6 x 9 garage sits under roof and has internal access. There's also single roller door access to a side yard which includes a concrete pad for housing a small van. Other features of this stand-out home include a large walk-in linen storage room, quality carpets and fixtures, evaporative cooling and gas central heating.
Don't miss this fantastic opportunity to secure a beautiful and spacious home in Mount Duneed with Armstrong Club membership and a super convenient location that is only a minutes' walk to the local primary school, soon to be built secondary school, wonderful 'Bunjils Nest' play park, BBQ areas, Cups Canteen, 9 Grams café and soon to be completed IGA/local shopping hub.
Other grocery and restaurant options are just a short drive or walk away at the Armstrong Creek Town Centre which will also soon grow to incorporate entertainment, health & wellbeing, hotel and restaurant precincts, and the Ring Road means your just minutes to Torquay in one direction and on the highway to Melbourne in the other.
Or you may just like to sit back and watch the local cricket or footy from your upstairs balcony with glass in hand.
Land details
Documents
Property video
Can't inspect the property in person? See what's inside in the video tour.
What's around Sovereign Drive
Inspection times
 View more
View more View more
View more View more
View more View more
View moreContact the real estate agent

Seka Powell
Stockdale & Leggo - Sth Barwon/Belmont
Send an enquiry

Nearby schools in and around Mount Duneed, VIC
Top reviews by locals of Mount Duneed, VIC 3217
Discover what it's like to live in Mount Duneed before you inspect or move.
Discussions in Mount Duneed, VIC
Wondering what the latest hot topics are in Mount Duneed, Victoria?
Similar Houses for sale in Mount Duneed, VIC 3217
Properties for sale in nearby suburbs
- 5
- 3
- 3
- 544m²