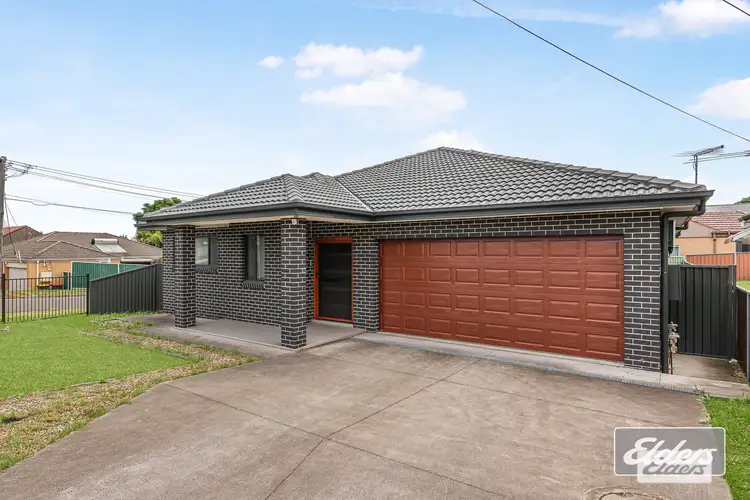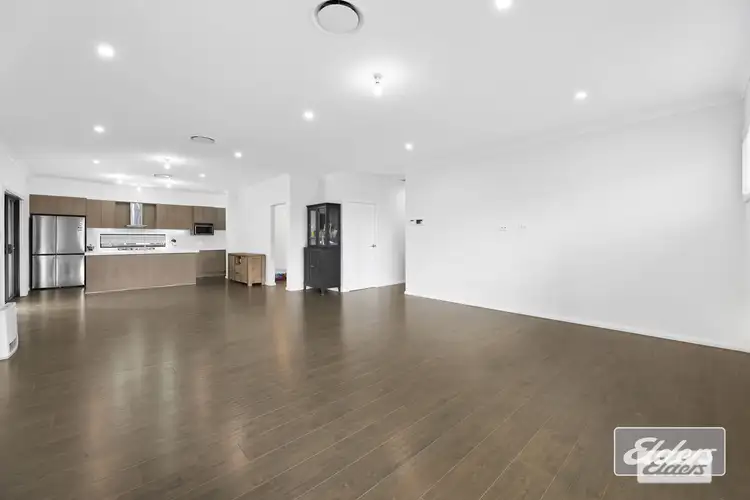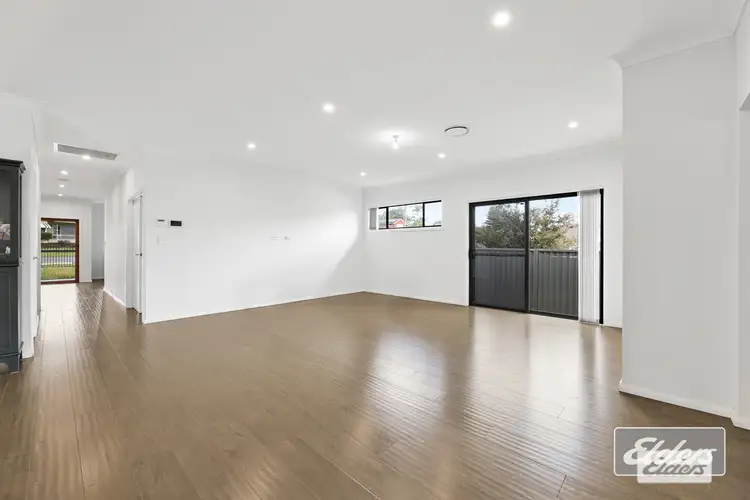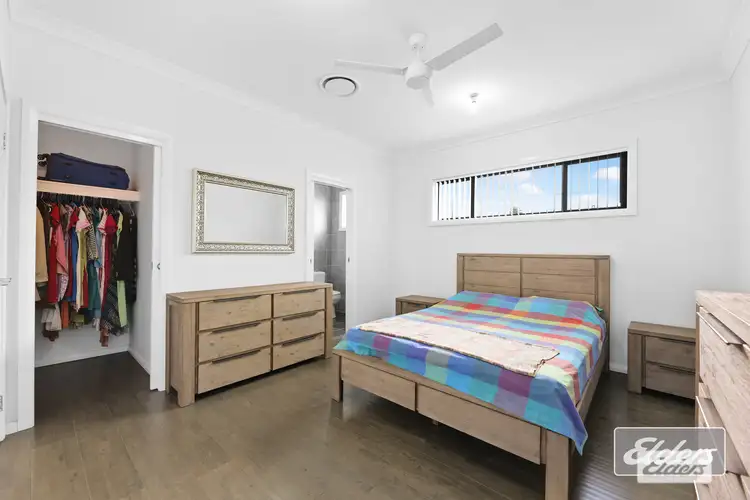“Recently Built House + Grannyflat.”
All the hard work has already been done for you. No need to waste weekends looking for a suitable block, engaging an architect, visiting display homes, or dealing with council planning and construction hold-ups.
This Four Bedroom Main Residence plus a Two bedroom granny flat is ready and waiting for you. You can avoid all the hard work and stress involved in building from scratch. Just move in and enjoy.
No expenses have been spared in curating and developing the ultimate dual occupancy living lifestyle!
The main residence has four bedrooms and ample amenities to match and is ideal for a small, growing, or large family.
Featuring
- The main bedroom features an ensuite and walk-in wardrobe.
- A complete kitchen package, including a semi-commercial gas cooktop, dishwasher, Dual tub stainless steel sink, Stone benchtops, and breakfast bar.
- All bathrooms are fully tiled from floor to ceiling.
- Floating floorboards spanning the entire, living, dining, kitchen, and bedroom areas.
- Double garage with remote door opening.
- Ducted reverse cycle air conditioning through all bedrooms, living room, and dining room.
- An undercover entertaining area that is plumbed and ready for an outdoor kitchen.
- A separate media room.
- A wide and versatile entrance that caters to a study nook or mini home office.
- Solar panels, instantaneous gas hot water, gas bayonet points, and high ceilings are just some of the other wanted inclusions.
The granny flat has a separate entrance where the occupant enjoys an exclusive and independent lifestyle.
- Split system air conditioning
- Stainless steel appliances, dishwasher, and gas cooktop.
- Stone benchtops in the kitchen.
- Wooden floors throughout.
- Floor-to-ceiling tiles in the bathroom.
- Internal Laundry with an extra toilet.
- Vertical shutters in all windows for added privacy.
- Mirror Built-In wardrobes in both bedrooms.
- Private and easy-to-maintain backyard.
- Instantaneous gas hot water system.
Live in one, rent out the other, or rent both. Secure a future legacy for a family member, such as your children or older parent by having a place to call home for them as well.
This is truly a once-in-a-lifetime opportunity and one not to be missed.
Adam can be contacted for more information on 0418 223 722

Air Conditioning

Broadband

Built-in Robes

Courtyard

Dishwasher

Ducted Cooling

Ducted Heating

Ensuites: 1

Floorboards

Fully Fenced

Living Areas: 2

Outdoor Entertaining

Remote Garage

Shed

Solar Panels

Study

Toilets: 5
3 Phase Power, Car Parking - Surface, Close to Schools, Close to Shops, Close to Transport, Heating








 View more
View more View more
View more View more
View more View more
View more
