Ray White West End proudly presents: 10001/30 Duncan Street, West End
Situated in a riverside position within the Gardens Riverside complex, this ground floor established townhome provides a unique opportunity to secure a spacious, split level home in a premier position with enviable resort style amenities.
The ground floor comprises a cohesive open plan living space enveloped by two alfresco areas that provide a seamless connection to outdoors, extending the living and entertaining opportunities. A neutral colour scheme, premium linen curtains and Spotted Gum engineered timber flooring are consistent throughout the lower floor, while contemporary square-set cornices and skirtings maximise ceiling height.
The modern kitchen presents high-end two-tone cabinetry with finger-pull handles, housing quality Miele appliances including a gas cooktop, wall oven and an integrated dishwasher. Stone bench tops provide ample preparation space and feature waterfall detail on the central island bench, task-lit by track lighting. Accessible from the meals area, a powder room services the ground floor living and alfresco spaces.
The upper floor presents natural stone travertine floor tiling; a contemporary primary bedroom features soft, diffused lighting through premium linen curtains, exclusive balcony access that showcases an enviable aspect towards the river; built-in robes and a spacious ensuite comprising a wall-hung vanity, mirrored cabinetry, and a semi-frameless shower with chrome fittings.
The second bedroom is queen sized and includes built-in robes. Servicing the second bedroom, a primary bathroom comprises a wall-hung vanity, mirrored cabinetry, a shower-over-bath combination with chrome fittings and an inclusive toilet.
Impressive complex amenities include a resort lagoon style pool with numerous sun decks and relaxation spaces, a health oasis that includes a fully equipped gym, a 25 metre lap pool, as well as a recreation and function room.
Additional features include:
• Split system air conditioning
• Ceiling fans and recent lighting upgrades
• Study nook adjacent to the primary bedroom
• Separate internal laundry on the upper level
• Secure car accommodation for one car and adjacent secure storage cage
This established townhome will attract buyers who value a cohesive floor plan, premium alfresco spaces, unrivaled location and world class complex amenities.
Located just 2 kilometres from the CBD, access to Riverside Drive and the busway on Montague Road are convenient for commuters. Table 26, Voglia Italian Restaurant and The Raven Hotel are popular with the locals. Other local highlights include the West End Markets, Davies Park and West Village located close by. Within the school catchments for West End State School & Brisbane State High School. Popular choices for private schools include Brisbane Grammar, Girl's Grammar and St Joseph's College (Terrace).
Our instructions are clear, and this property will be SOLD at auction, if not prior. Contact Luke O'Kelly and Jim Ampelas on 0436 332 483 to secure your inspection or for further information.
*Disclaimer
This property is being sold by auction or without a price and therefore a price guide cannot be provided. The website may have filtered the property into a price bracket for website functionality purposes. Whilst every effort has been made to ensure the accuracy of information contained about this property, it does not constitute any warranty or representation by the vendor or agent. All information contained herein is gathered from sources we consider to be reliable. All interested parties must solely rely on their own inspections, enquiries and searches with all relevant authorities.

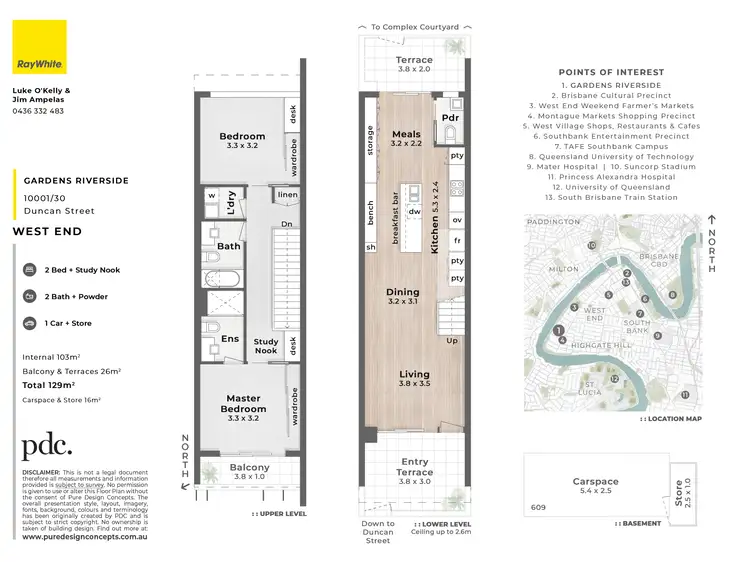
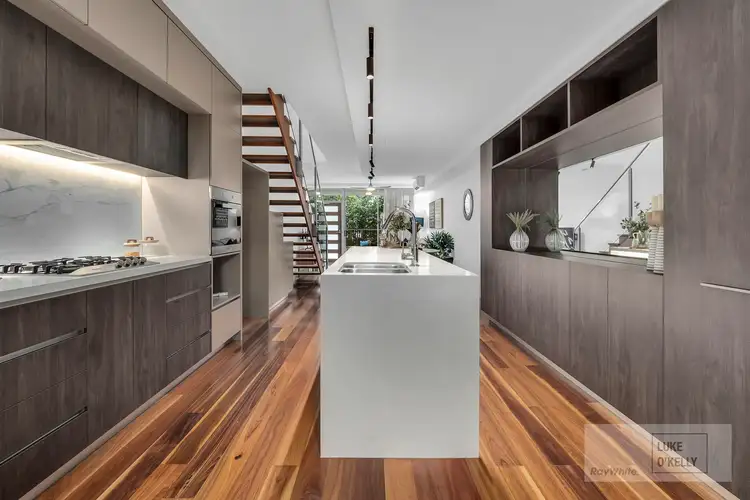
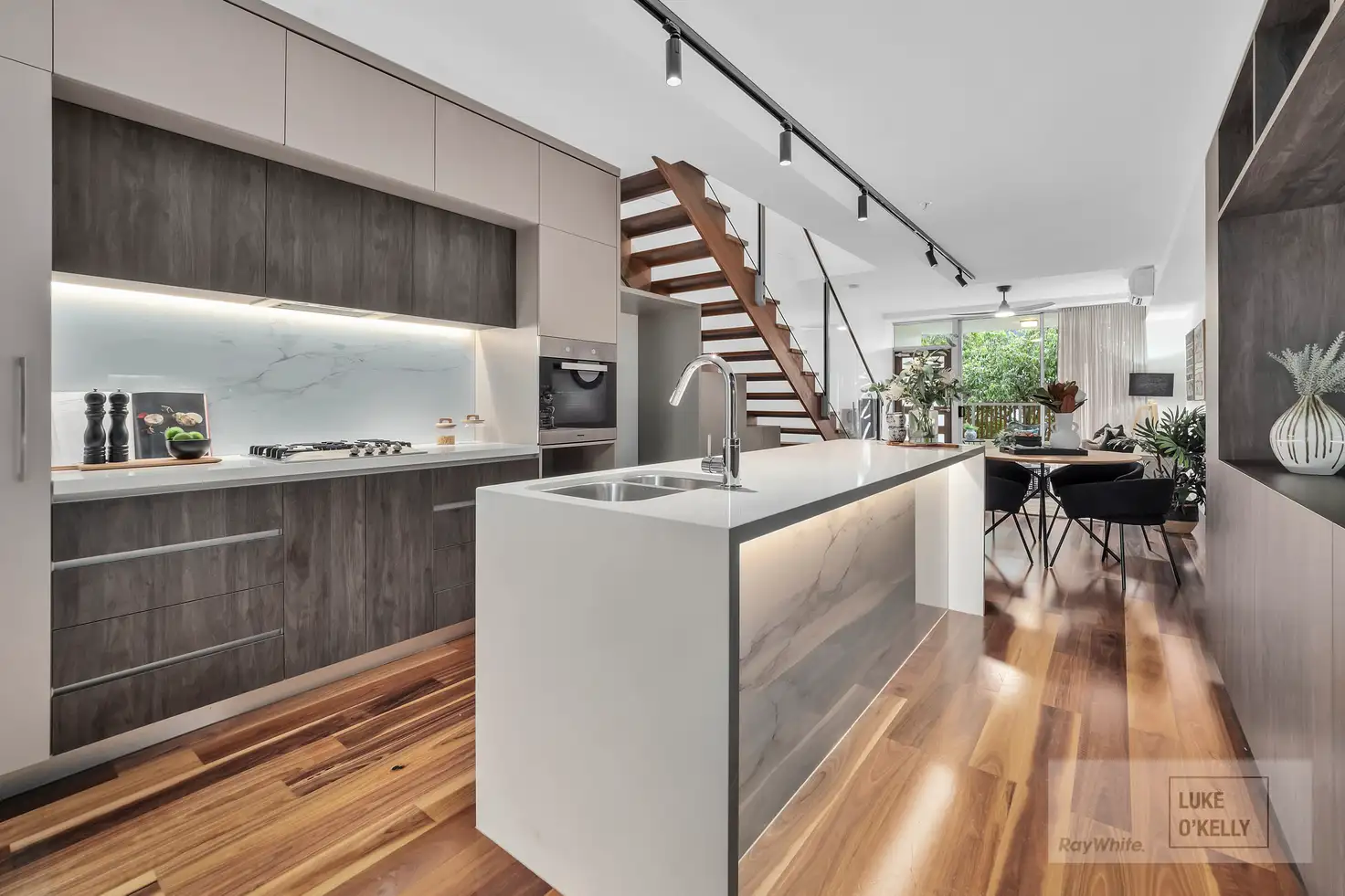


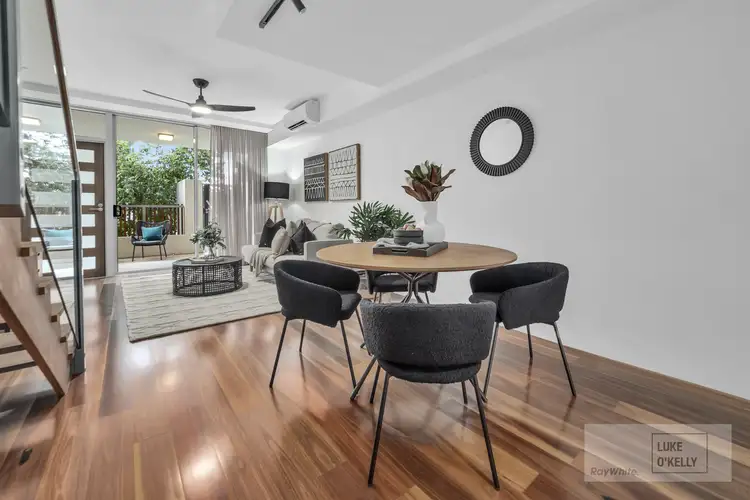
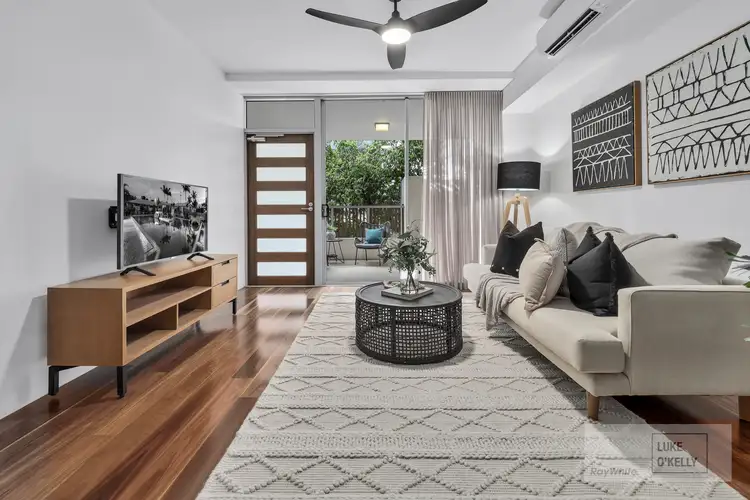
 View more
View more View more
View more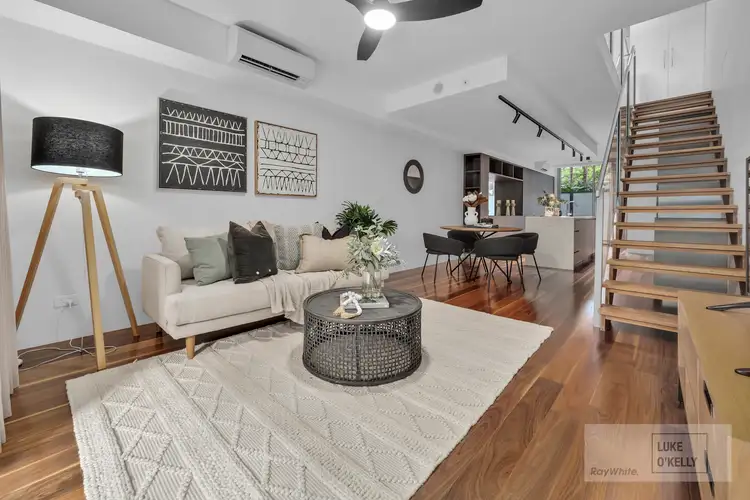 View more
View more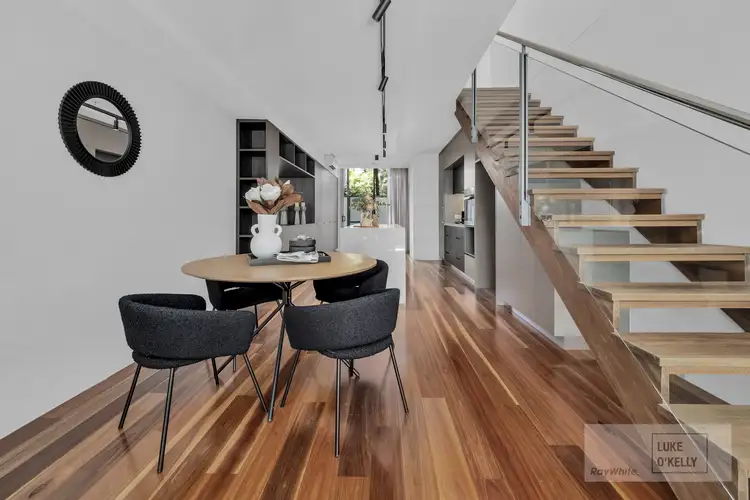 View more
View more
