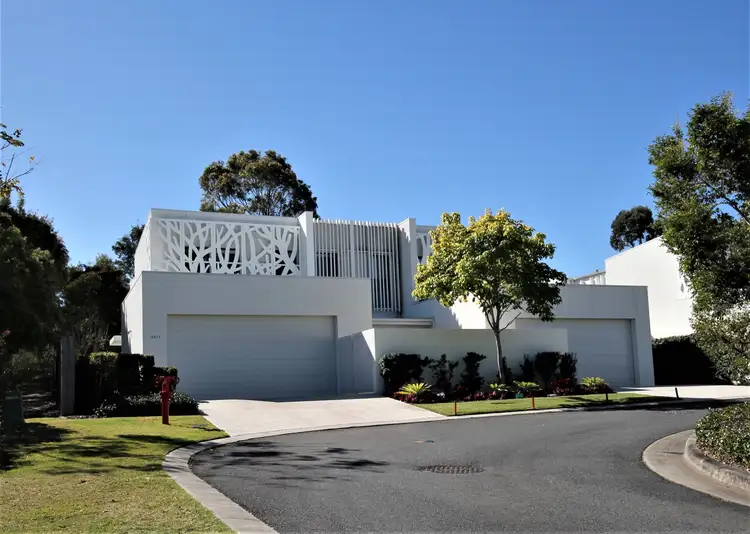Superbly Positioned and Presented in the Exclusive and Secure Royal Pines Resort.
Welcome to 10011 Boulevarde Lane, Benowa, located within the Riverside Precinct of Royal Pines Resort. A gated community with 24-hour, on-site security and surrounded by pristine landscapes with direct access to the RACV Royal Pines PGA Championship Golf Course.
This architecturally and eco-friendly designed home, comes with full ducted and zoned air-conditioning, 6.65w of solar panels and uses harvested rainwater for the laundry, to flush the toilets and for irrigation of the gardens. Freshly painted throughout and with new wool carpet on the ground level, the property is situated in the most desirable position of Boulevarde Lane, with a lovely open outlook to the mountain ranges from the front of the property and bordered by manicured parkland to the side and rear.
Showcasing the design and quality finishes synonymous with Sunland homes, you are sure to be impressed from the moment you step through the door into the double height and light filled vestibule. Spread over two levels and boasting high (2.7metre) ceilings, the large, light, and airy open plan living areas offer dual access to the well-appointed, North aspect garden, with covered alfresco entertaining area, and side courtyard. The large and well-designed kitchen with Miele appliances, stone bench tops, double under bench sink and ample cupboards and draws, are sure to impress the home chef, but if that’s not enough, there is also a huge fully fitted walk-in pantry with power. A separate laundry room, well-appointed powder room and an oversized double garage with remote and storage area complete this level.
Upstairs welcomes you with three spacious bedrooms. The huge main bedroom has an equally huge walk-in wardrobe and large en-suite with twin vanities, frameless shower, and free-standing bath. The other two double bedrooms both have built-in wardrobes and share a well-appointed family bathroom. A linen/storage cupboard, generous hallway and open, light filled void area, complete this upper level of the property.
Conveniently located in the heart of the Gold Coast, Royal Pines Resort is one of the most impressive addresses on offer and is literally a 10-minute drive to Main Beach, shopping malls, the Gold Coasts' most trendy furniture and homeware outlets, restaurants, cafes, theatres, hospitals, schools, sporting grounds and golf clubs, while the new Coles shopping precinct is literally on your doorstep and the magnificent Gold Coast Botanical Gardens a short 5-minute drive away.
The property is ready to move into, and an inspection is highly recommended to appreciate all this beautiful home has to offer.
Notice: In preparing this information we have used our best endeavours to ensure that the information contained herein is true and accurate. Prospective buyers should make their own enquiries to satisfy themselves as to its accuracy.
Although high standards have been used in the preparation of this document, no legal responsibility can be accepted by the seller or any loss or damage resulting from the content or the use of this information. Areas, amounts, measurements, distances, and all other numerical information is approximate only.
Huge master with walk-in wardrobe and en-suite.
2 additional large bedrooms with built in wardrobes
Family bathroom.
Spacious living and dining area.
Powder room.
Separate Laundry.
Large kitchen and pantry
Double lock-up garage
Zoned, ducted air-conditioning
Easy care grounds (377m2 block)
Covered outside area.
Low Body Corporate – approx. $90 per week including building insurance.
PERSONAL INSPECTIONS INVITED.








 View more
View more View more
View more View more
View more View more
View more
