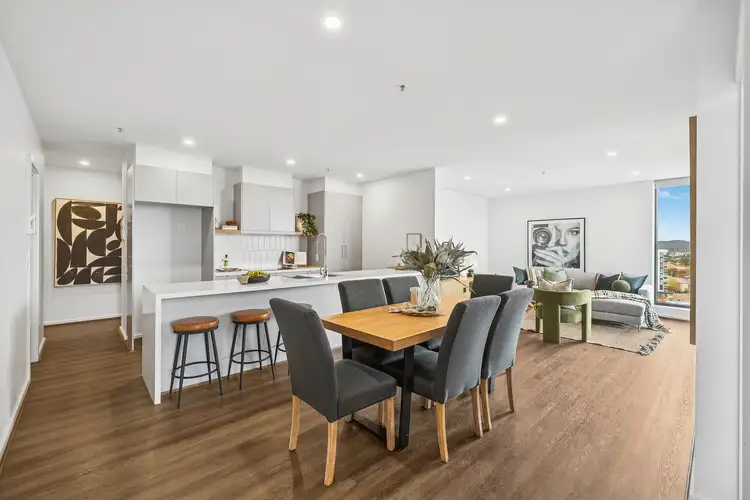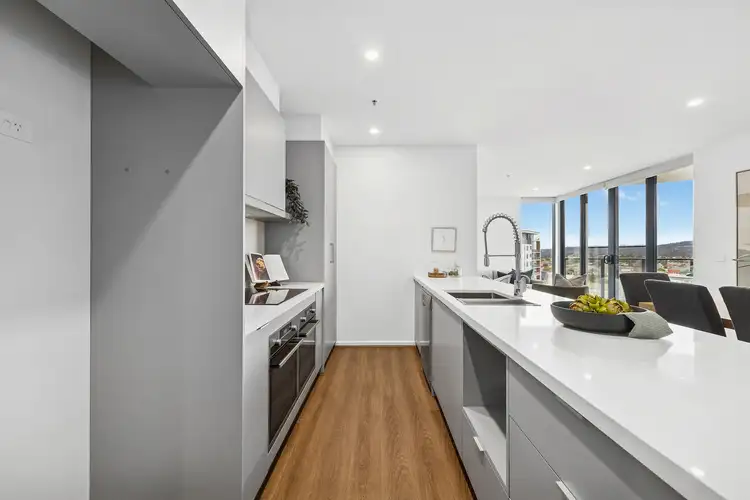Welcome to effortless luxury in one of Gungahlin's most desirable buildings, The Ruby. Positioned on the 10th floor, this spacious three-bedroom, two-bathroom apartment offers the proportions of a freestanding home with the convenience and amenity of a modern urban lifestyle.
Step inside and you're greeted by expansive open-plan living, high ceilings, and premium inclusions that elevate everyday living. The heart of the home is a stunning kitchen featuring a 3.6m waterfall stone island bench, double ovens, a 900mm induction cooktop, soft-close cabinetry, and an abundance of storage designed to meet the needs of both entertainers and families.
Each bedroom is generously sized, with the master suite boasting a walk-in wardrobe and private ensuite. Floor-to-ceiling tiling, heated flooring, and heated towel rails complete the bathrooms with a sense of thoughtful comfort. The full-sized laundry, ducted and zoned air conditioning, and LED lighting throughout enhance the home's functionality and livability.
The Ruby development is known for its quality construction, luxurious finishes, and community-focused design. Residents enjoy access to a swimming pool, gym, BBQ areas, and a communal garden space-all just moments from Gungahlin's vibrant town centre.
Perfectly positioned within walking distance of Gungahlin Library, the light rail, shops, schools, childcare centres and Yerrabi Pond, this is a home that makes the most of location, lifestyle, and liveability.
Features Overview:
South-east aspect
Single level floorplan on the 10th floor
High ceilings, hybrid timber flooring, LED lighting throughout
Double glazed windows
900mm induction cooktop, double oven, soft-close cabinetry
Waterfall stone island bench over 3.6m long
Floor-to-ceiling tiling in bathrooms, under-tile heating, heated towel rails
Ducted and zoned reverse cycle air conditioning
NBN connected with FTTP
Age: 5 years (built in 2020)
Units Plan Number: TBA
EER: 6 Stars
Development Information:
Name of development: Ruby
Number of buildings in development: 118
Strata management: Vantage Strata
Sizes (Approx):
Internal Living: 104 sqm
Balcony: 11 sqm
Total Residence: 115 sqm
Prices:
Strata Levies: $1,624.90 per quarter
Rates: $1625.36 per year
Land Tax (Investors only): $1998.82 per year
Inside:
Open-plan living and dining
Parallel kitchen layout with ample bench and cupboard space
European laundry
Master bedroom with walk-in wardrobe and ensuite
Ducted and zoned reverse cycle heating and cooling
Under-tile bathroom heating and heated towel rails
Soft-close cabinetry and 3.6m waterfall island bench
Outside:
Balcony with elevated outlook
Two secure car spaces
Access to Ruby complex amenities: pool, BBQ areas, gym, communal garden
As the heart of the District, Gungahlin is highly sought after, offering local playgrounds, multiple schools, shopping centres, and daycare facilities. Residents enjoy a variety of amenities, including cafés, restaurants, and supermarkets like Woolworths, Coles, and Aldi. Commuting to the city is effortless, thanks to easy access to the light rail network.
Inspections:
We are opening the home most Saturdays with mid-week inspections. However, if you would like a review outside of these times, please email us at: [email protected]
Disclaimer: The material and information contained within this marketing is for general information purposes only. Stone Gungahlin does not accept responsibility and disclaims all liabilities regarding any errors or inaccuracies contained herein. You should not rely upon this material as a basis for making any formal decisions. We recommend all interested parties to make further enquiries.








 View more
View more View more
View more View more
View more View more
View more
