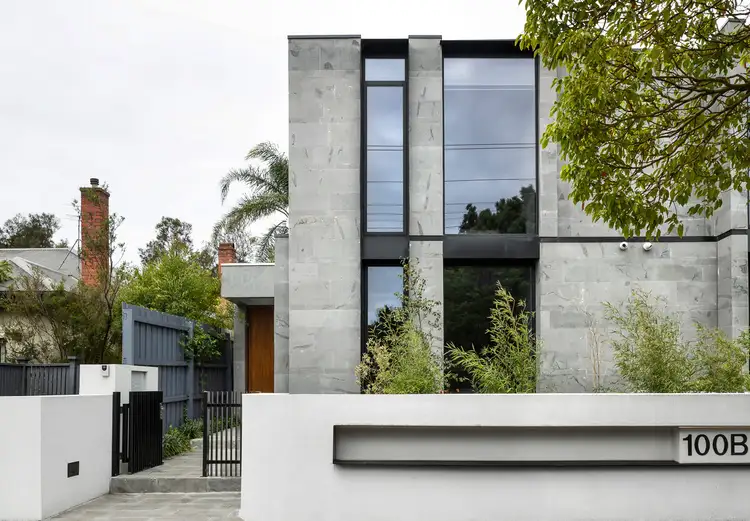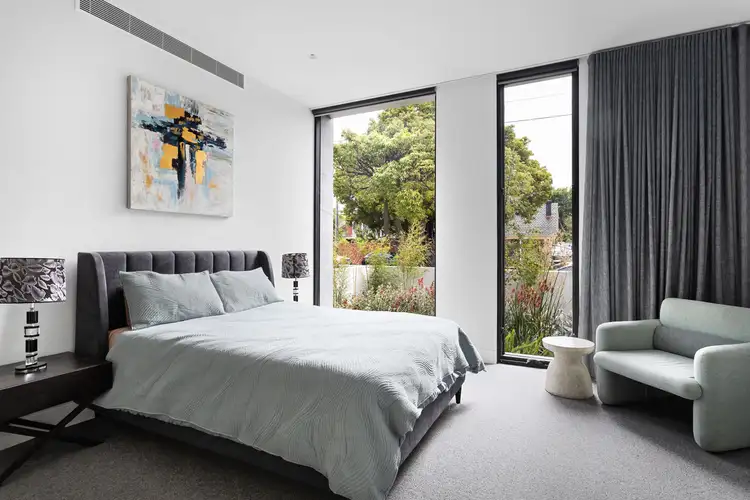Price Undisclosed
5 Bed • 4 Bath • 2 Car



+10
Sold





+8
Sold
100B Asling Street, Brighton VIC 3186
Copy address
Price Undisclosed
- 5Bed
- 4Bath
- 2 Car
Townhouse Sold on Sun 19 Feb, 2023
What's around Asling Street
Townhouse description
“The Luxury of Space & Superb Design”
Property features
Interactive media & resources
What's around Asling Street
 View more
View more View more
View more View more
View more View more
View moreContact the real estate agent

Sam Taylor
Taylor Real Estate Bayside
0Not yet rated
Send an enquiry
This property has been sold
But you can still contact the agent100B Asling Street, Brighton VIC 3186
Nearby schools in and around Brighton, VIC
Top reviews by locals of Brighton, VIC 3186
Discover what it's like to live in Brighton before you inspect or move.
Discussions in Brighton, VIC
Wondering what the latest hot topics are in Brighton, Victoria?
Similar Townhouses for sale in Brighton, VIC 3186
Properties for sale in nearby suburbs
Report Listing
