Positioned in the heart of Kirra, this three-bedroom, two-bathroom townhouse forms part of 'The Del Ray', a newly completed development by the Lacey Group. Designed by Plus Architecture and built by Hutchinson Builders, the project reflects a commitment to high-quality craftsmanship and a coastal aesthetic that is both timeless and functional.
The townhouse offers generous proportions and a layout that emphasises natural light and connection to the outdoors. The main living area is open and inviting, with pale timber flooring and large glass sliders that extend seamlessly onto a private terrace framed by natural stone and lush greenery. The transition between interior and exterior spaces creates an easy flow that suits the relaxed coastal lifestyle of Kirra.
The kitchen sits at the centre of the home and has been finished to an exceptional standard. Stone benchtops, warm timber cabinetry and integrated appliances create a balanced combination of utility and style. The adjoining dining and lounge spaces are designed to accommodate everyday living as comfortably as they do quiet entertaining. There is also a separte media room/second living area that can be closed off to best enjoy your favourite film.
Upstairs, three well-sized bedrooms provide comfortable and private retreats. The master suite is connected to the balcony, while all rooms are fitted with built-in wardrobes and enjoy an abundance of natural light. Both bathrooms (one an ensuite) are finished in neutral tones, featuring quality fixtures and a clean, contemporary design. A separate laundry with built-in storage, powder room, and two side-by-side secure car spaces offer additional convenience.
Residents of The Del Ray enjoy access to a rooftop level that includes an infinity-edge pool, sun deck and entertaining area overlooking the golden beaches and hinterland. The shared spaces are designed with the same care and materials as the residences, creating a cohesive environment that reflects the project's attention to detail.
Completed in 2024, The Del Ray comprises seventy-two residences, including only two of these highly in-demand townhouses. The design draws inspiration from Kirra's beachside setting, incorporating soft coastal tones, textured surfaces and open-plan layouts that maximise light and ventilation. The development represents the Lacey Group's ongoing focus on creating boutique, community-oriented properties in premium coastal locations.
Located just a short walk from Kirra Beach, this townhouse places you within easy reach of cafés, restaurants and the relaxed rhythm that defines the Southern Gold Coast. Coolangatta, Snapper Rocks and the airport are only minutes away, adding to the convenience of this address.
Agent's Notes
If you know Kirra, you'll know that beachside townhouses are as rare as an autumn's day without a surfboard in sight. This one has secure, private, and direct street access - and in less than 200 metres, you're standing on the sand. It doesn't get much better than that.
The east-facing courtyard is the perfect spot for your morning coffee or an afternoon wind-down. The sunlight pours into the living spaces and bedrooms, giving the home that bright, easygoing feel that makes coastal living that makes even Mondays feel good.
The building itself ticks every box - a rooftop pool, barbecue area, sun deck, and a residents' lounge for meetings or functions. There's even surfboard storage and a secure caged storage area conveniently located on the same level as the townhouse and accessed directly from the upper level. The side-by-side parking comes with an impressive 2.2-metre clearance.
Us agents say, "This one's unique" or "It won't last long" - and, in reality, that's not always the case... But this time, it really is! Whether you're downsizing, looking for a weekend escape, or ready to start living the beachside lifestyle you've been dreaming of, you'll kick yourself if you let this one slip by.
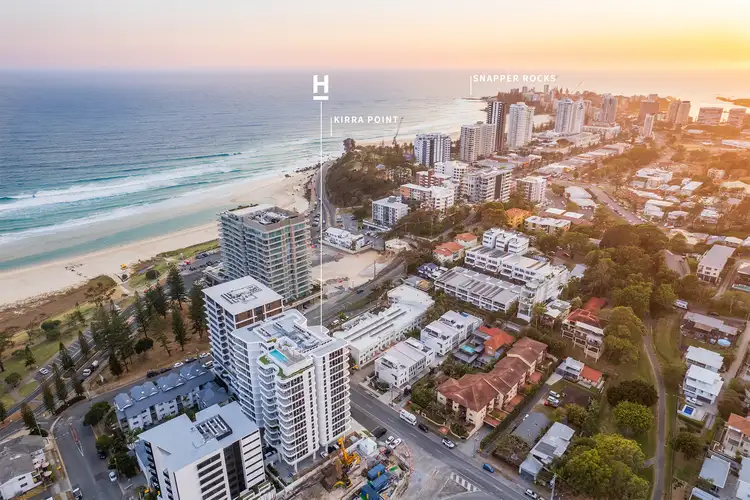
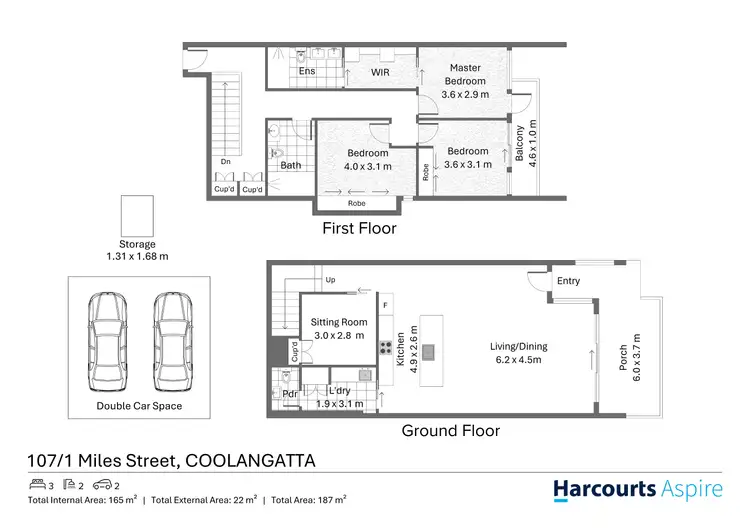
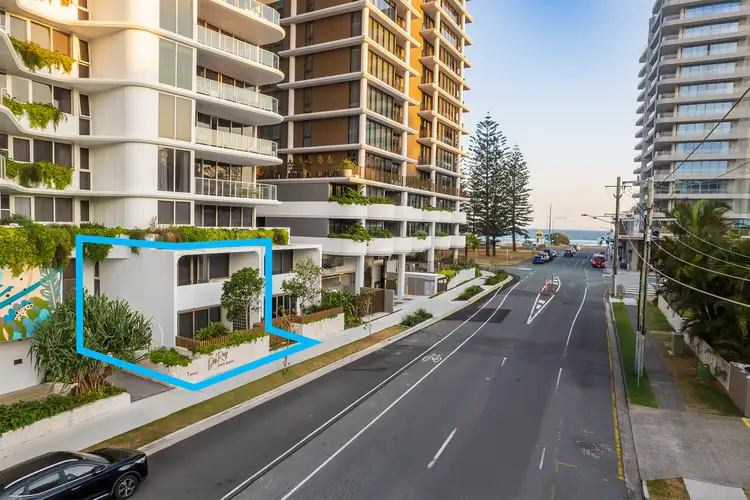
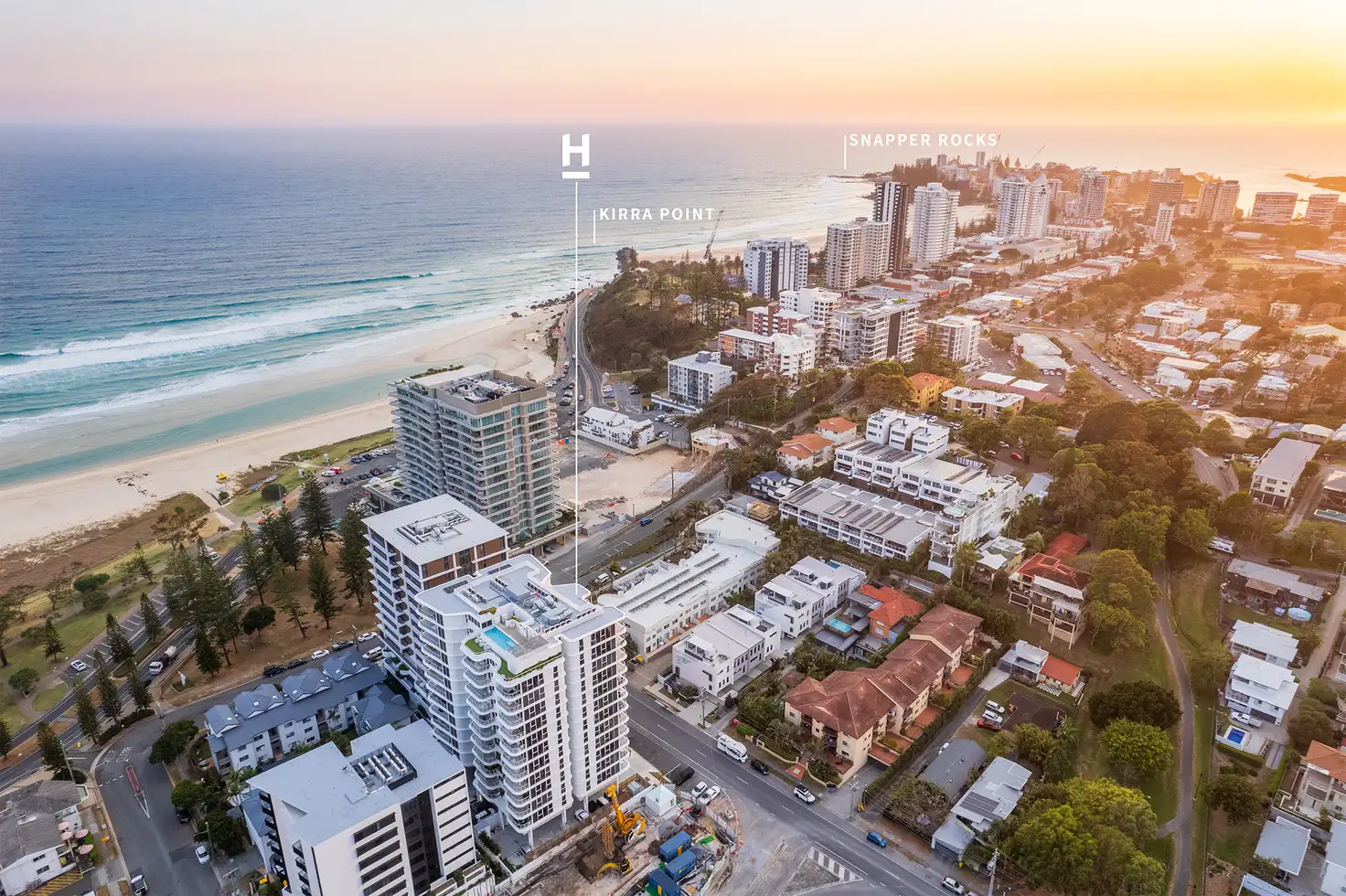


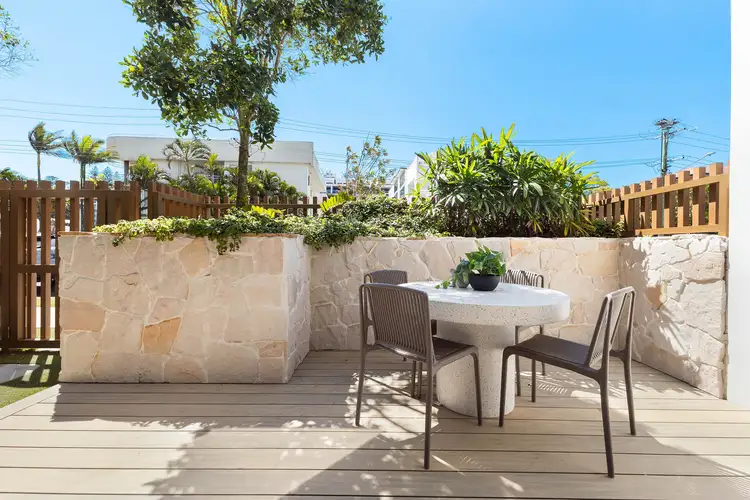
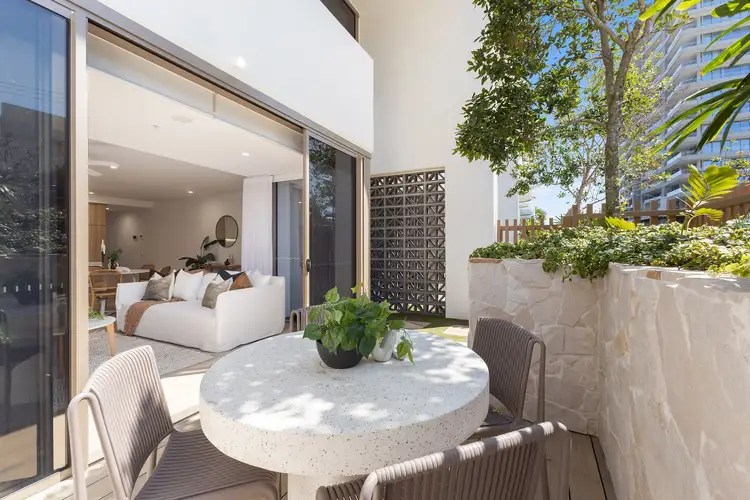
 View more
View more View more
View more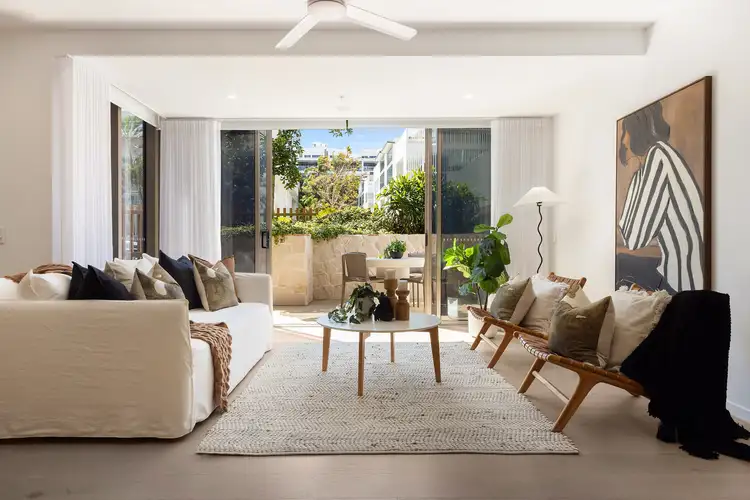 View more
View more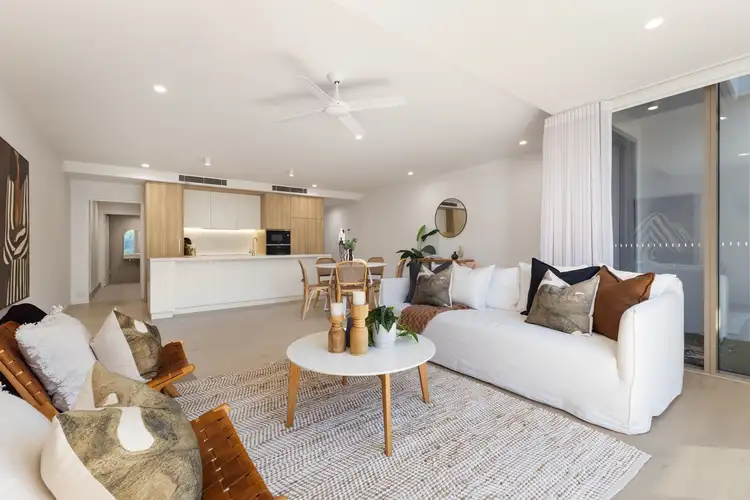 View more
View more
