“HUGE 47SQ LUXURY HOME”
Situated on the hillside overlooking farmland and distant mountain ranges is this beautiful family residence with so much to offer the growing family. With a house size of approx. 47SQ, you do cover a lot of your spacious 880sqm block.
Arriving to manicured lawns and gardens, an attractive façade will invite you inside to find 9ft ceilings, premium lighting, ducted A/C & sparkling porcelain tiles. Starting at the front you have a huge formal living & dining room with stunning views across the valley. Adjacent to this is your optional 5th bedroom or study with 2-way access.
Making your way out into the heart of the home you?ll find a huge open plan living, dining & kitchen. A room absolutely generous in size you also have stacker doors to a large alfresco area perfect for year-round entertaining with the luxury built in BBQs and stone bench tops. Your main kitchen to the home is also large with walk in pantry, stainless steel appliances, stone bench tops, plenty of cupboard space & family breakfast bar. This overlooks your whole living taking you to the 3rd living room with access to the landscaped grounds & gardens. You still have a great size yard for the kids or pets to play, very private from the neighbors around.
Located in a separate wing from the living are 4 queen size bedrooms each with built in robes. These rooms share a 3-way main bathroom with double basin & luxury fittings. The master bedroom is located at the rear with private study, lounge room or even 6th bedroom if needed. You also have a large king size room with his & hers walk in robes & huge en suite with double shower, double basin & large bath.
A luxury family home that has it all and much more, don?t miss out on this huge 47SQ home today! Contact Nick Clarke from PRD Nationwide on 0423 539 124 for your inspection time.

Air Conditioning

Toilets: 2
Built-In Wardrobes, Close to Schools, Close to Shops, Close to Transport, Garden
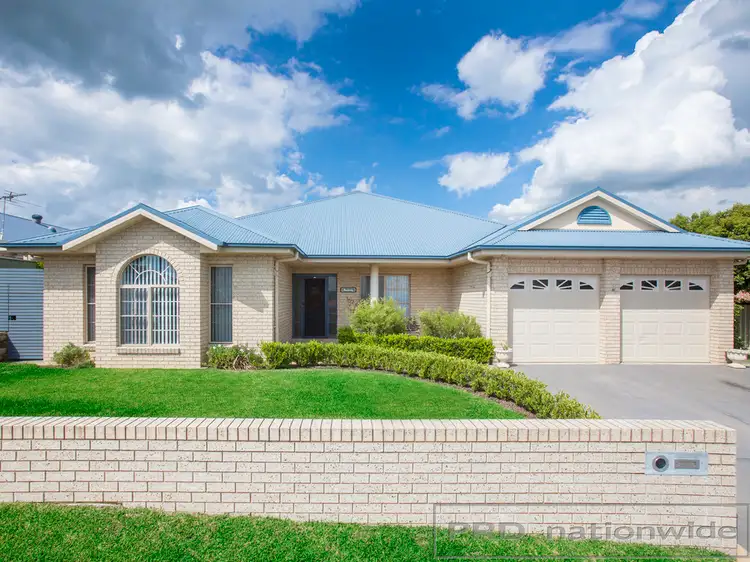
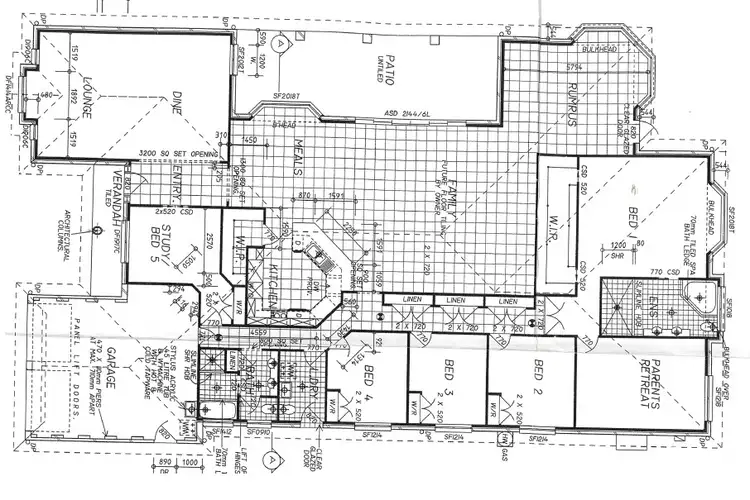
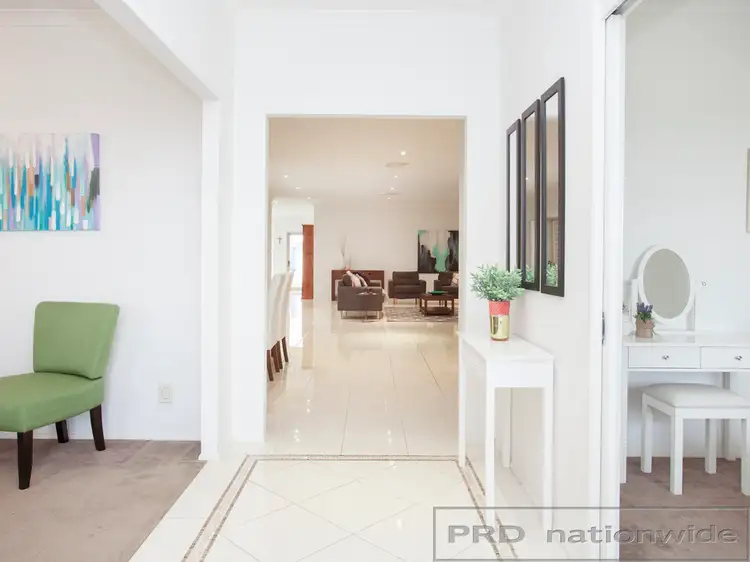
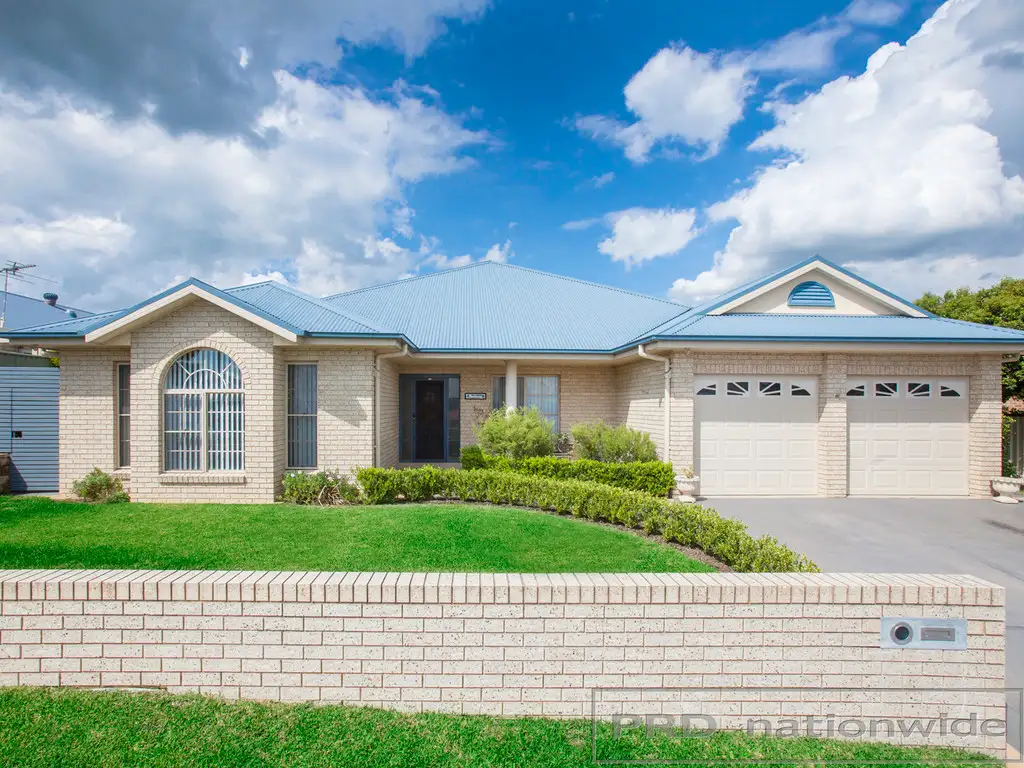


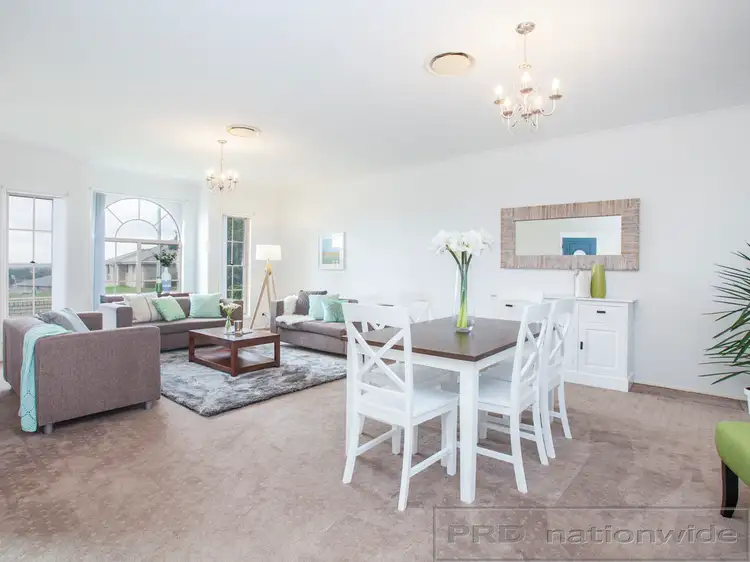
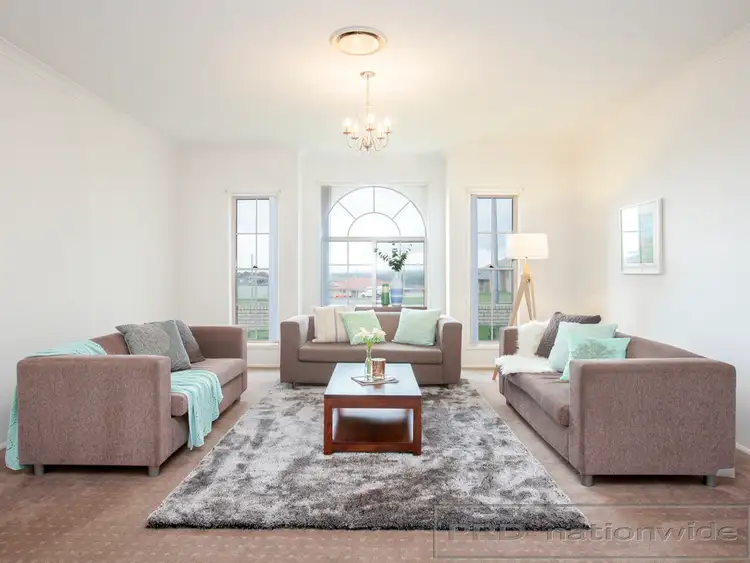
 View more
View more View more
View more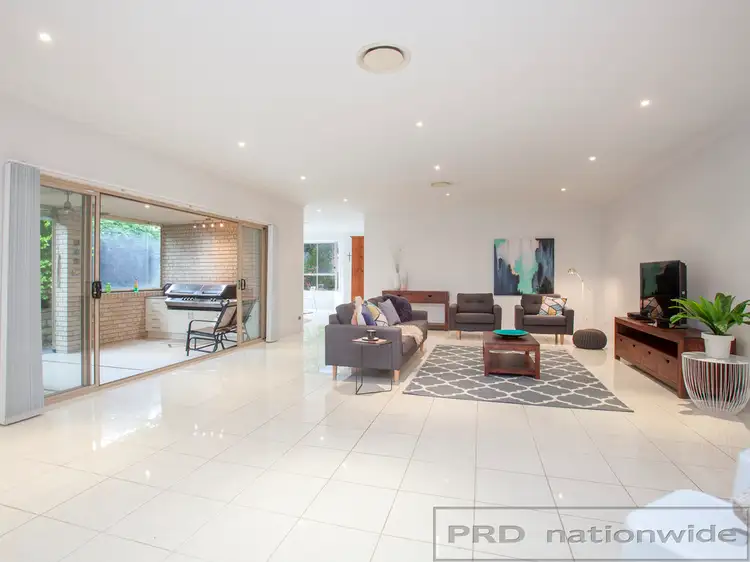 View more
View more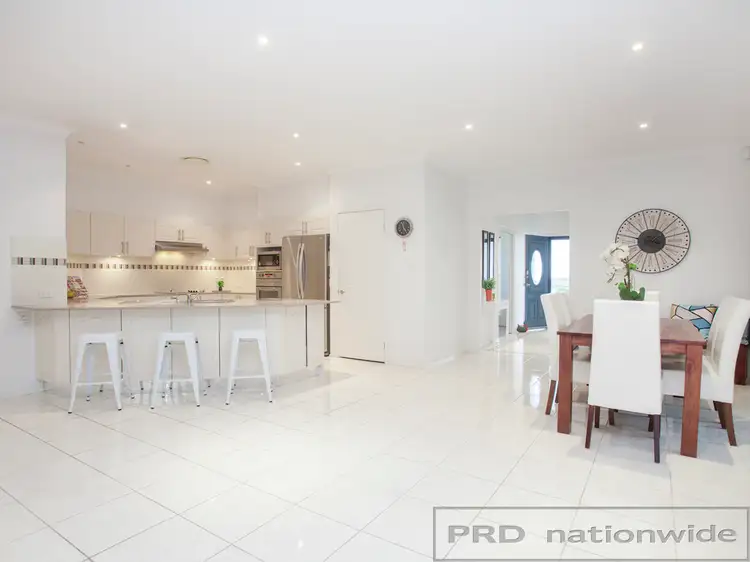 View more
View more
