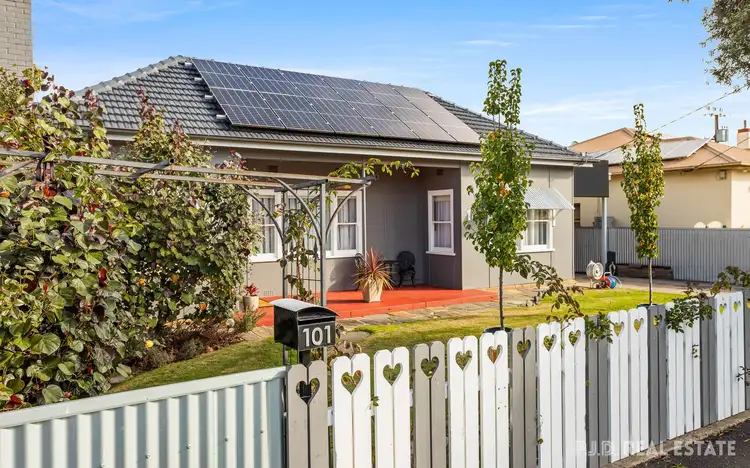Cottage set in the very heart of town. Such a delightful offering is presenting itself here.
A versatile home that gives you choices for your lifestyle. Chock full of character & filled with beautiful features. A practical home with considerable shedding & workshop space. A fabulous garden for everyone to enjoy.
You will find this one hard to ignore!
• Available to view via private appointment - please call or email to arrange.
Be impressed with everything this home has to offer. Set amongst beautifully landscaped gardens, on a generous & level 770 sqm allotment, with drive-thru access into a spacious & large 70+sqm shed & workshop. Plenty of space for parking all your vehicles securely & room for the home handyperson/ work from home tradie as well.
The home is delightful & has been lovingly renovated, updated & extended to create a fantastic family home with versatility in the floor plan.
A host of improvements that include:
A refurbished roof, repainting both inside & out, rewiring, new ducted heating & cooling installed, an extensive 18 solar panel system, updated gas & electric appliances fitted into the reworked kitchen with new Caesar stone benchtops & island bench, stunning new bathroom, plumbing work updated & a stunning new decoration throughout.
There are a variety of options with this home. The layout can easily be utilized to accommodate family life with 3 or 4 bedrooms. Why not create the perfect teenager space with a study room attached to their bedroom? OR there is great flexibility for you to work from home, plenty of space for your craft room, a dressing room, OR there is even the possibility of a "granny flat" with bedroom space & adjoining sitting room! The options are endless.
Your front door is accessed via a sheltered verandah. Step inside to a stunning character filled home. Warm & welcoming. Leadlight trimmed door opens into your spacious kitchen with a cosy seating "nook" infilled with storage that overlooks the pretty gardens. A stylish feature stone fireplace greets you. A wide island bench zones the entry & kitchen. Striking white cabinets in a modern shaker style are topped with new Caesar stone benchtops. Set off with a contrasting feature tile splashback. Extensive underbench & overhead cabinetry with a wall of tall storage cupboards. Trendy tapware & new quality appliances including Miele dishwasher & Neff Pyrolytic oven. Beautiful pine timber floors flow.
Step through into your formal lounge / living space. Another delightful room. A second feature-stone trimmed fireplace is home to a glorious wood burning combustion fire. Modern timber floorboards flow, with trendy grey & black décor, modern lighting & fans & quality window treatments. The perfect tv watching space for the family!
A small side corridor leads to your luxurious master bedroom with twin windows overlooking the front gardens & drawing in loads of natural light. More timber flooring, trendy fan & lighting with soft window treatments. Good BIR storage. A stunning renovated bathroom is adjoining - beautifully tiled to the ceiling in shining white gloss tiles. Huge shower with glass wall, vanity & new loo. your 2nd / or guest bedroom with the adjoining study / craft room / dressing room or maybe even your 4th bedroom if wanted, is at the opposite end of this corridor. This area has been recently utilised by the current vendor as a work - from - home business with external client access via the carport. Use your imagination for this space.
A 2nd living area, or your formal dining room, is located at the rear of the cottage. Entry via glass bifold doors from the formal lounge room, with glass sliding doors opening to an extended & covered entertaining space. Tiled floors & a further feature stone wall. Bask in the brilliant natural light. A convenient & again versatile room depending on your needs.
A large 3rd (or the 4th) bedroom is accessed from this 2nd living space. A big room, with good built-in storage & large windows looking out to your back garden. A splendid family bathroom & combined laundry room is also in this rear sector. Another modern space with more gleaming white tiles, a stand-alone bath, trendy handbasin & tapware, shower & room for your washing machine in the corner.
Outside is just as delightful as the inside. The large undercover entertaining area overlooks the lush & green back garden. A fantastic cat enclosure is attached to the rear wall of the home to provide a safe home for your furry friends, or utilise as a bird aviary or fernery. A huge 70+sqm colorbond garage with segregated spaces for workshop, vehicle storage & storage space is positioned to be easily accessible via the driveway running down the side of the home. All set amongst attractive landscaped gardens with expansive green lawns & tall privacy fencing with screening plants to create a safe space for your kids, grandchildren & pets to play. Carport to the side of the home provides further undercover parking.
All this, & perfectly located for you to easily walk to the local shopping centre & CBD, the high school & down to our wonderous beachfront & causeway. Don't miss this amazing opportunity in the very heart of town!
Disclaimer: While reasonable efforts have been made to ensure that the contents of this publication are factually correct, PJD Real Estate and its agents do not accept responsibility for the complete accuracy of the contents and suggest that the information should be independently verified. RLA 266455








 View more
View more View more
View more View more
View more View more
View more
