Ultra Modern raised façade | Premium Location | Park-Side Living | | 4 Bedrooms | 2 Bathrooms | 2 Living Areas (Formal Lounge, Family | Designer Modern Kitchen with Walk-In Pantries | Dedicated Dining Area | Landscaped Front & Backyard | Expansive Alfresco | Double Garage | Solar panels | CCTV Cameras | Move-In Ready!
Welcome to 101 Dartmoor, a stunning residence Custom built, perfectly positioned in the sought-after Eastleigh Estate. This home combines impeccable craftsmanship, premium finishes, and a thoughtfully designed layout ideal for contemporary family living.
Property Highlights:
Perfectly positioned on a prestigious Display Village street, this park front residence captures uninterrupted views and a peaceful family oriented ambiance. Surrounded by beautifully landscaped grounds, recreational ovals and serene wetlands, it delivers a lifestyle defined by luxury, privacy and effortless indoor outdoor living, all within one of the estate's most sought after locations.
Abundant Natural Light: Large windows throughout ensure the interiors are bathed in natural light, creating a bright and inviting atmosphere.
Elegant Façade: The contemporary exterior, with its striking architectural finishes, sets the tone for the home's stylish and modern design.
Luxurious 4 Bedroom, 2 Bathroom Residence:
The master suite features a generous walk-in robe and a deluxe ensuite, showcasing dual basins, sophisticated stone surfaces, Chrome tap-ware, and an oversized shower. Three additional bedrooms are appointed with built-in robes and share a stylish central bathroom, providing comfort and functionality for the whole family.
Multiple Living Zones:
Experience the perfect balance of comfort and versatility with a formal lounge, a generous family living area, and a flexible study nook. Whether it's relaxing, working, or entertaining, these thoughtfully designed spaces cater beautifully to the needs of a growing family. The home features a formal lounge, light-filled open-plan living and dining areas, and seamless indoor-outdoor flow to the alfresco and concreted landscaped backyard.
Modern, Spacious Kitchen with Walk-In Pantries:
Designed for the home chef, this contemporary kitchen impresses with timber-style bench-tops, matte black fixtures, a 900mm gas cooktop and oven, dual under-mount sinks, and a classic subway-tiled splash-back complemented by timber shelving. Pendant lighting highlights the 40mm stone island bench with breakfast seating, while two walk-in pantries provide exceptional storage and convenience.
Elegant Alfresco Indoor Outdoor Living:
Flowing seamlessly from the formal dining area, the grand alfresco finished with tiles , creates the ultimate space for year-round entertaining. Surrounded by lush landscaped gardens and expansive concrete backyard, this beautifully connected indoor outdoor retreat radiates timeless elegance and effortless sophistication.
Double Car Garage & Move-In Ready!!
Additional Features:
This home showcasing a striking modern façade and grand entrance, with soaring high ceilings, Solar Panels, oversized featured doors, LED downlights, statement feature lighting, and sensor and pillar lights throughout. Premium matt-finished porcelain tiles, combined with Caesar stone bench-tops, elevate the kitchen's appeal, which also features two walk-in pantries, 900mm stainless steel appliances, tiled splash-back, dishwasher, quality tapware, and high-end cabinetry. Luxury appointments include evaporative cooling, ducted heating, fans in all rooms & Livings ,sheer curtains, and quality cabinetry throughout. Highlight windows invite natural light, while the large laundry offers ample storage with internal and external access. The remote-control garage includes internal and rear yard access, and outdoor enhancements feature an exposed aggregate wide driveway, seamless indoor-outdoor flow, park-side location with peaceful views, sensor lighting, full perimeter fencing, garden tap, letterbox, and more.
Location Highlights:
Positioned on a premium street in the estate's most sought-after location, this home offers a serene sanctuary ideal for family living. It perfectly balances privacy with everyday convenience. Enjoy close proximity to lush parks, sporting ovals, and open green spaces that promote an active, outdoor lifestyle. The location also provides seamless access to top-rated schools, vibrant shopping hubs, medical facilities, and dependable public transport. Surrounded by well-maintained landscapes and a welcoming community, this address delivers the perfect harmony of comfort, lifestyle and connectivity, making it an exceptional choice for families seeking premium living.
For further details or to make this exceptional property your new home, Please contact Gary Thind 0403 524 212 or Guru Hayer at 0433 321 603
**PHOTO ID REQUIRED AT ALL INSPECTIONS**
DISCLAIMERS: Every precaution has been taken to establish the accuracy of the above information; however, it does not constitute any representation by the vendor, agent or agency. Our floor plans are for representational purposes only and should be used as such. We accept no liability for the accuracy or details contained in our floorplans.
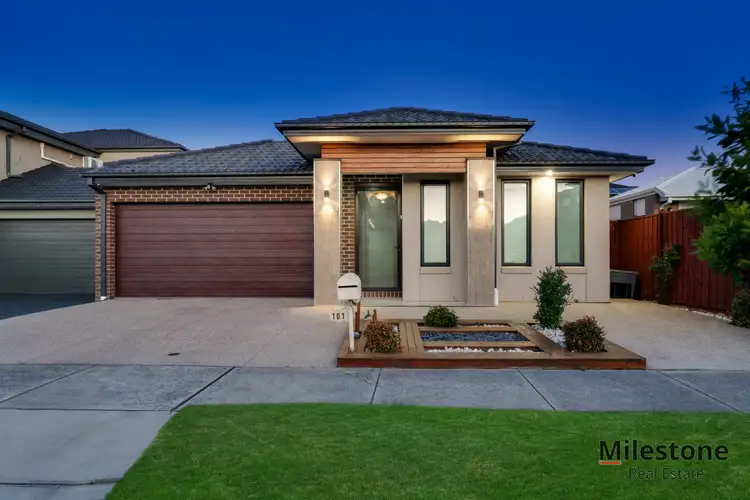
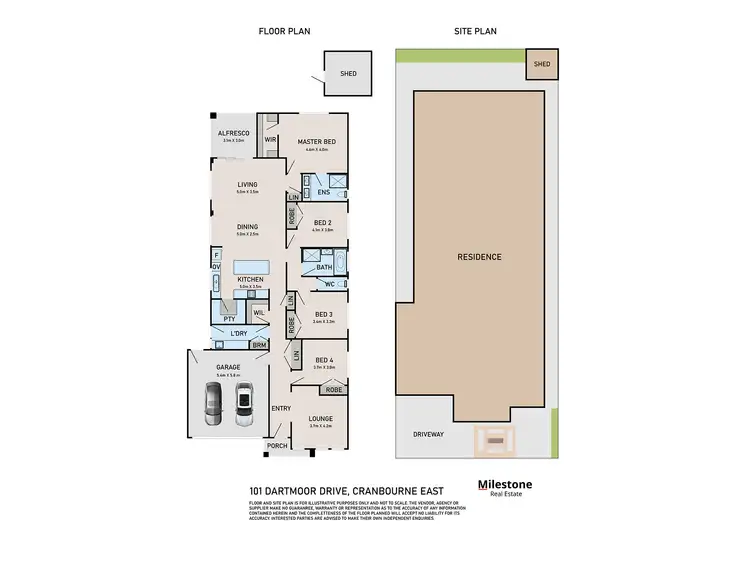
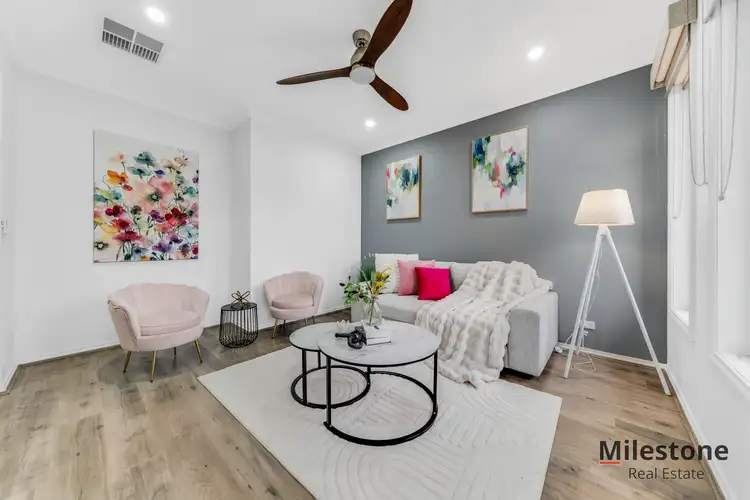
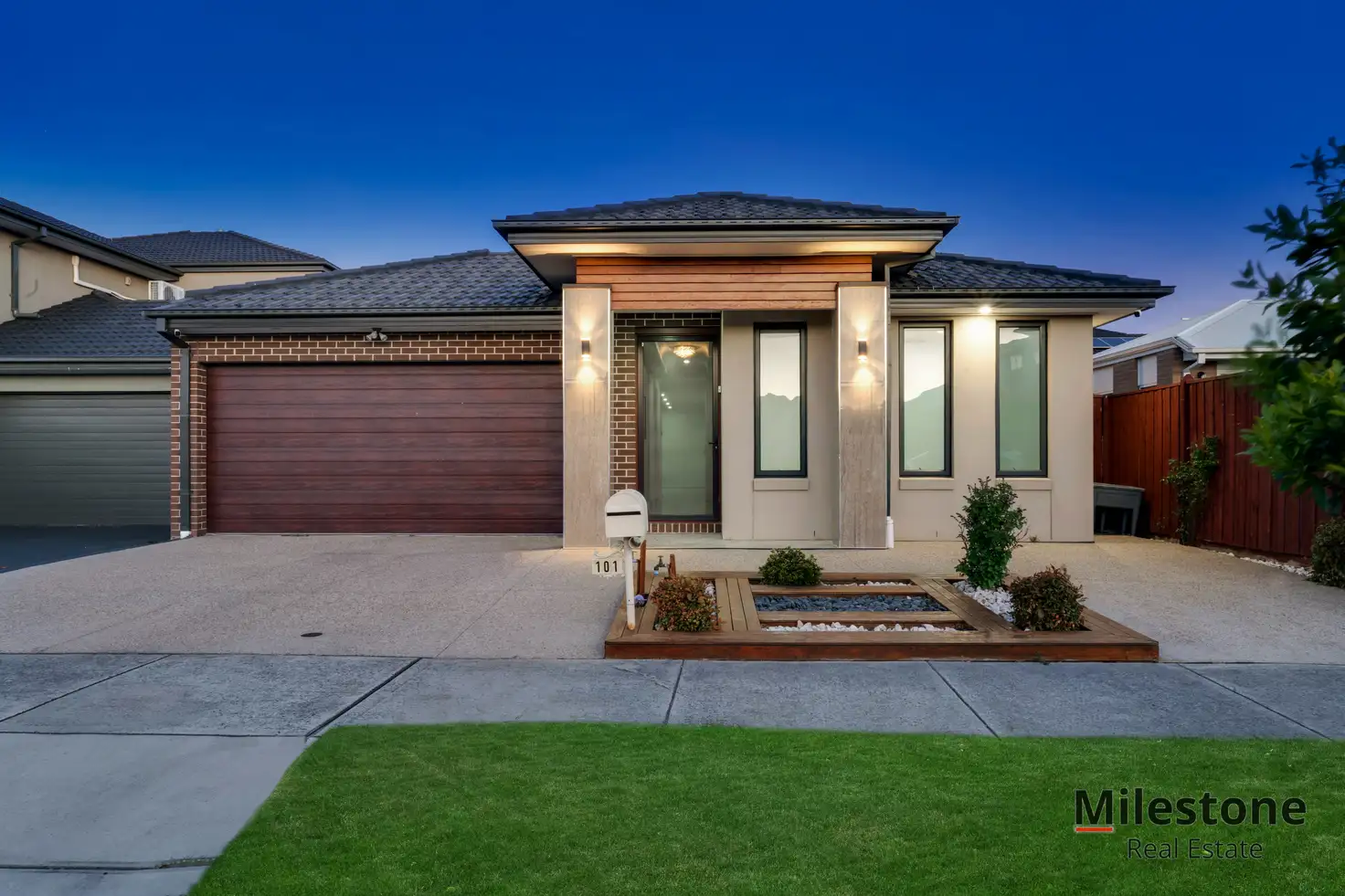


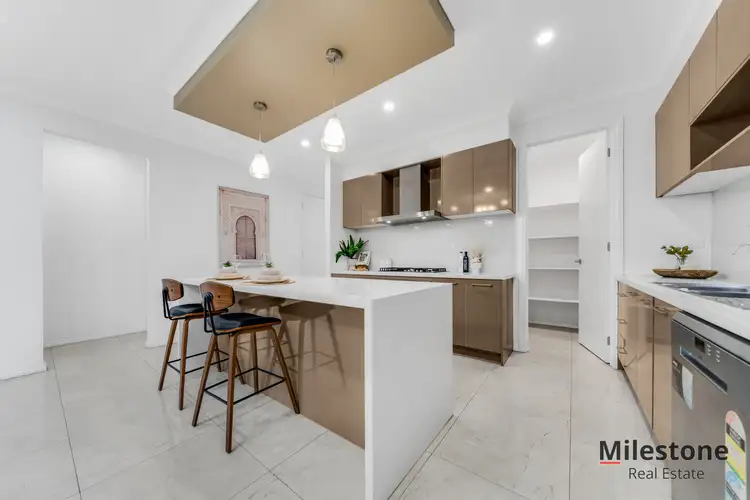
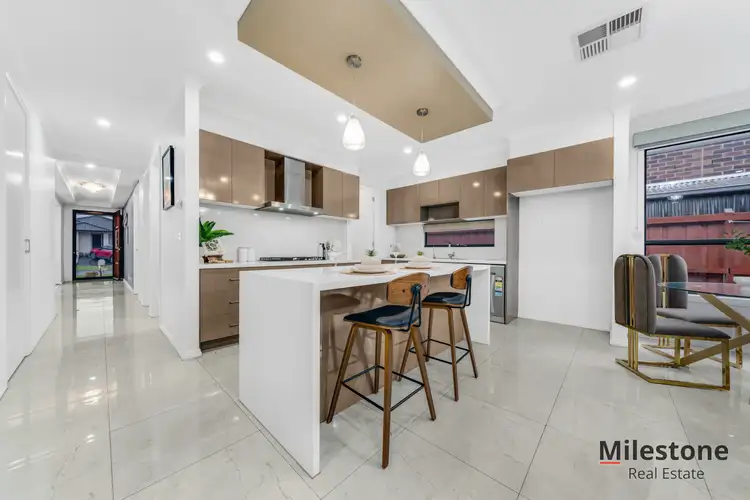
 View more
View more View more
View more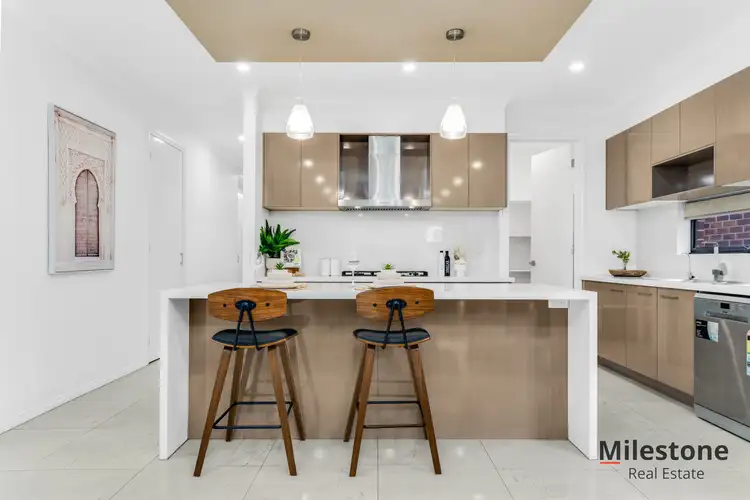 View more
View more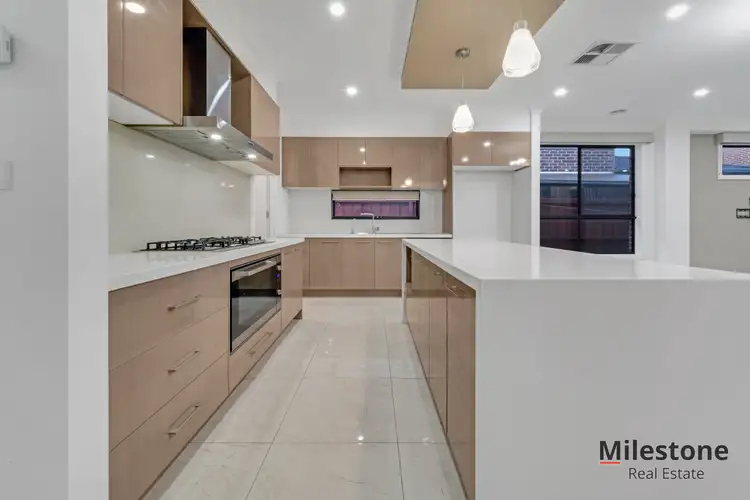 View more
View more
