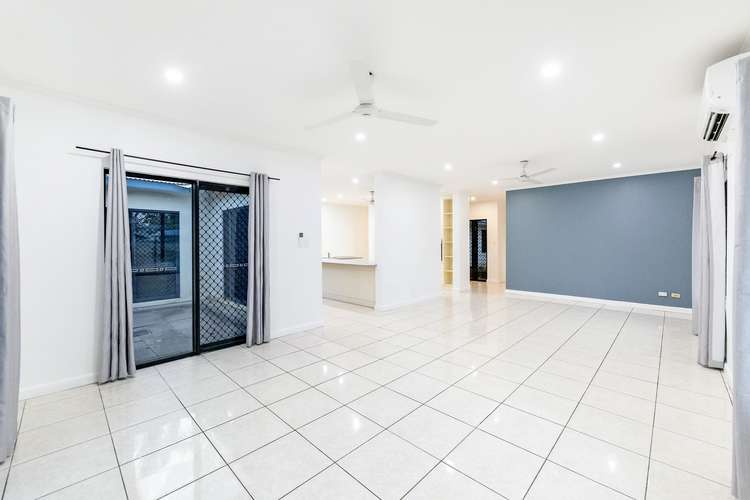OFFERS OVER $630,000
6 Bed • 2 Bath • 2 Car • 804m²
New








101 Forrest Parade, Rosebery NT 832
OFFERS OVER $630,000
- 6Bed
- 2Bath
- 2 Car
- 804m²
House for sale
Home loan calculator
The monthly estimated repayment is calculated based on:
Listed display price: the price that the agent(s) want displayed on their listed property. If a range, the lowest value will be ultised
Suburb median listed price: the middle value of listed prices for all listings currently for sale in that same suburb
National median listed price: the middle value of listed prices for all listings currently for sale nationally
Note: The median price is just a guide and may not reflect the value of this property.
What's around Forrest Parade
House description
“ONE FOR THE LARGE FAMILY!”
This spacious home with six bedrooms, two bathrooms and a host of wonderful features will impress every member of the family. Located in the well-established family friendly suburb of Rosebery and minutes from everything you need. Forrest Parade alone is home to medical facilities, fantastic food venues and lovely parklands.
What we love about this home:
• Sprawling open floor plan that effortlessly combines multiple family and living spaces, creating an environment that is perfect for larger families that need more space
• The heart of this home is undoubtedly the spacious kitchen, with a central placement between the two wings of the home. With its sleek design, ample storage space and modern appliances, this kitchen is a chef's dream
• Six great sized bedrooms, with bedroom two, three, four and five located in the right wing along with the main bathroom and the master bedroom and bedroom six located in the left wing with the second bathroom. Bedrooms two, three and four feature full sized built-in robes and the master bedroom features a walk-in robe
• Two sleek and spacious bathrooms with modern finishes, tiled floor to ceiling and featuring a glass panel shower recess and the main bathroom also provides a bath and stylish mirrored vanity with vessel basins
• Tucked away in a separate wing with only one other bedroom, the large master bedroom with walk-in robe offers a peaceful retreat from the rest of the house
• The rear outdoor alfresco deck is the perfect place to unwind with a beverage or enjoy outdoor entertaining in the fresh air
• Unique rock pond water feature graces the entrance. This tasteful touch sets the tone for the rest of the property, offering a sense of tranquility and natural beauty
• One of the most appealing aspects of this property is its low maintenance garden beds, you'll have more time to enjoy the things that matter most to you
• Other notable features include: internal laundry with direct external access, solar panels, lockable storeroom, double undercover carport and fully fenced perimeter
This modern family home embodies the essence of contemporary living. Its spacious layout, impressive features and attention to detail make it a truly exceptional property. Every aspect of this home has been designed with your comfort and convenience in mind.
Property features
Built-in Robes
Deck
Dishwasher
Fully Fenced
Outdoor Entertaining
Pet-Friendly
Solar Panels
Other features
Close to Schools, Close to Shops, Close to TransportCouncil rates
$1971 YearlyBuilding details
Land details
Property video
Can't inspect the property in person? See what's inside in the video tour.
What's around Forrest Parade
Inspection times
 View more
View more View more
View more View more
View more View more
View more