$590,000
6 Bed • 2 Bath • 5 Car • 804m²


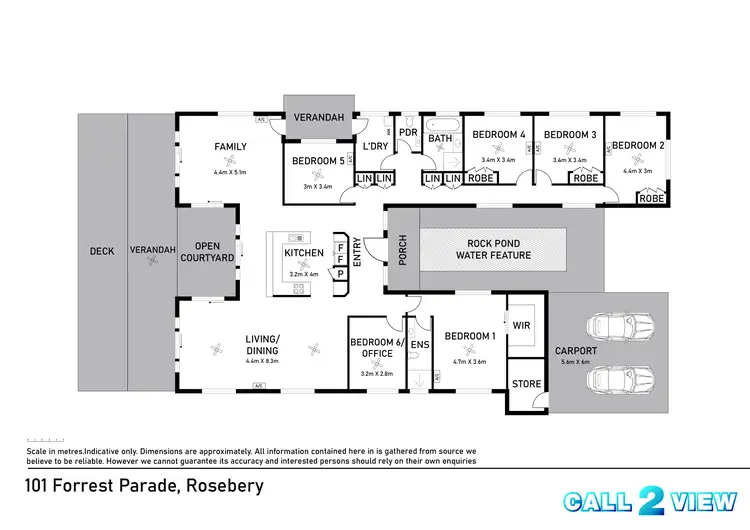
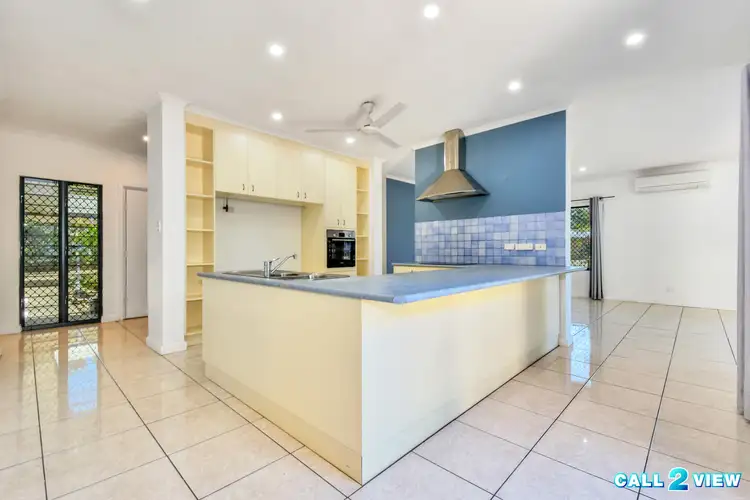
+26
Sold



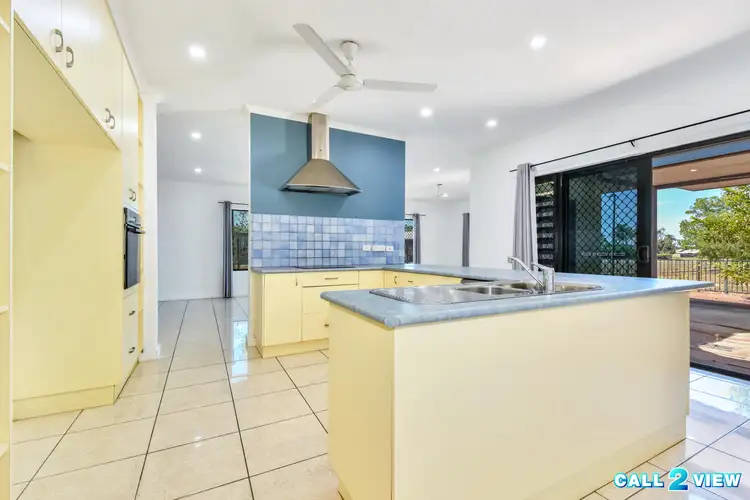
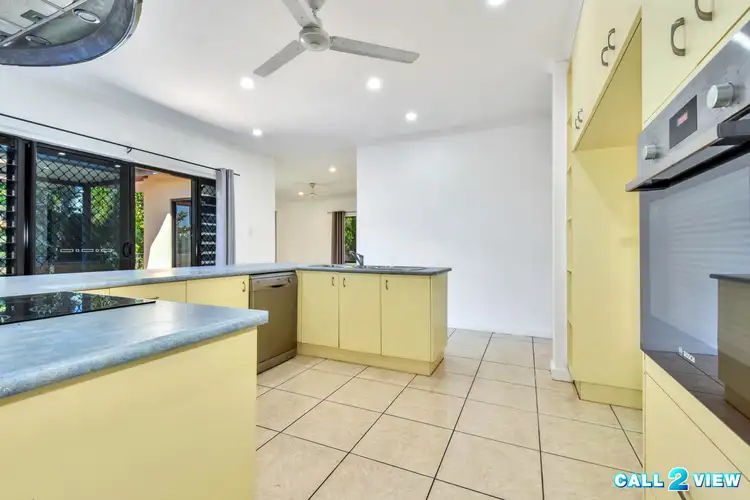
+24
Sold
101 Forrest Parade, Rosebery NT 832
Copy address
$590,000
- 6Bed
- 2Bath
- 5 Car
- 804m²
House Sold on Fri 19 Jul, 2024
What's around Forrest Parade
House description
“Sprawling 6 Bedder!”
Property features
Building details
Area: 325m²
Land details
Area: 804m²
Frontage: 20m²
Interactive media & resources
What's around Forrest Parade
 View more
View more View more
View more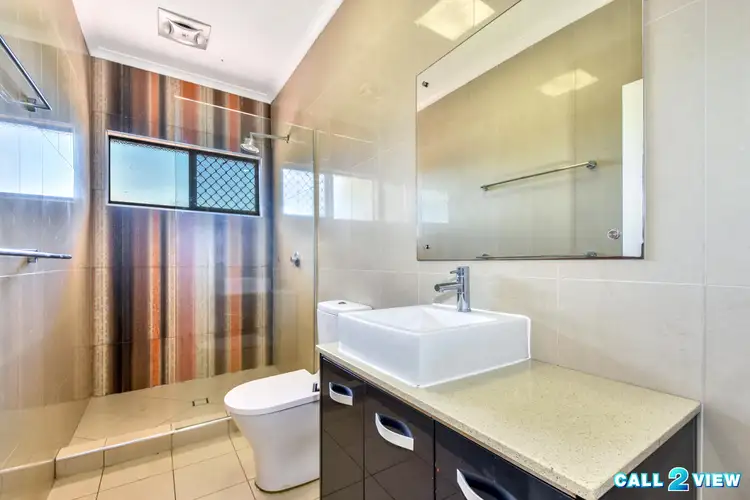 View more
View more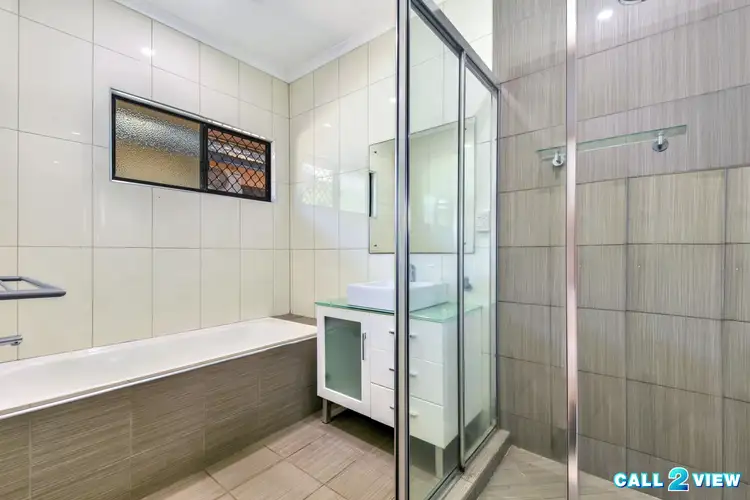 View more
View moreContact the real estate agent
Send an enquiry
This property has been sold
But you can still contact the agent101 Forrest Parade, Rosebery NT 832
Nearby schools in and around Rosebery, NT
Top reviews by locals of Rosebery, NT 832
Discover what it's like to live in Rosebery before you inspect or move.
Discussions in Rosebery, NT
Wondering what the latest hot topics are in Rosebery, Northern Territory?
Other properties from Call2View Real Estate
Properties for sale in nearby suburbs
Report Listing



