Price Undisclosed
3 Bed • 2 Bath • 0 Car • 247m²
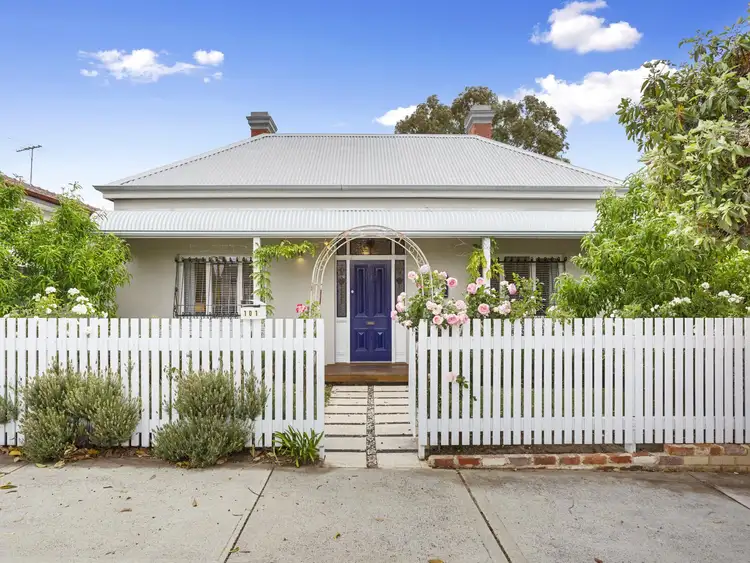


+24
Sold
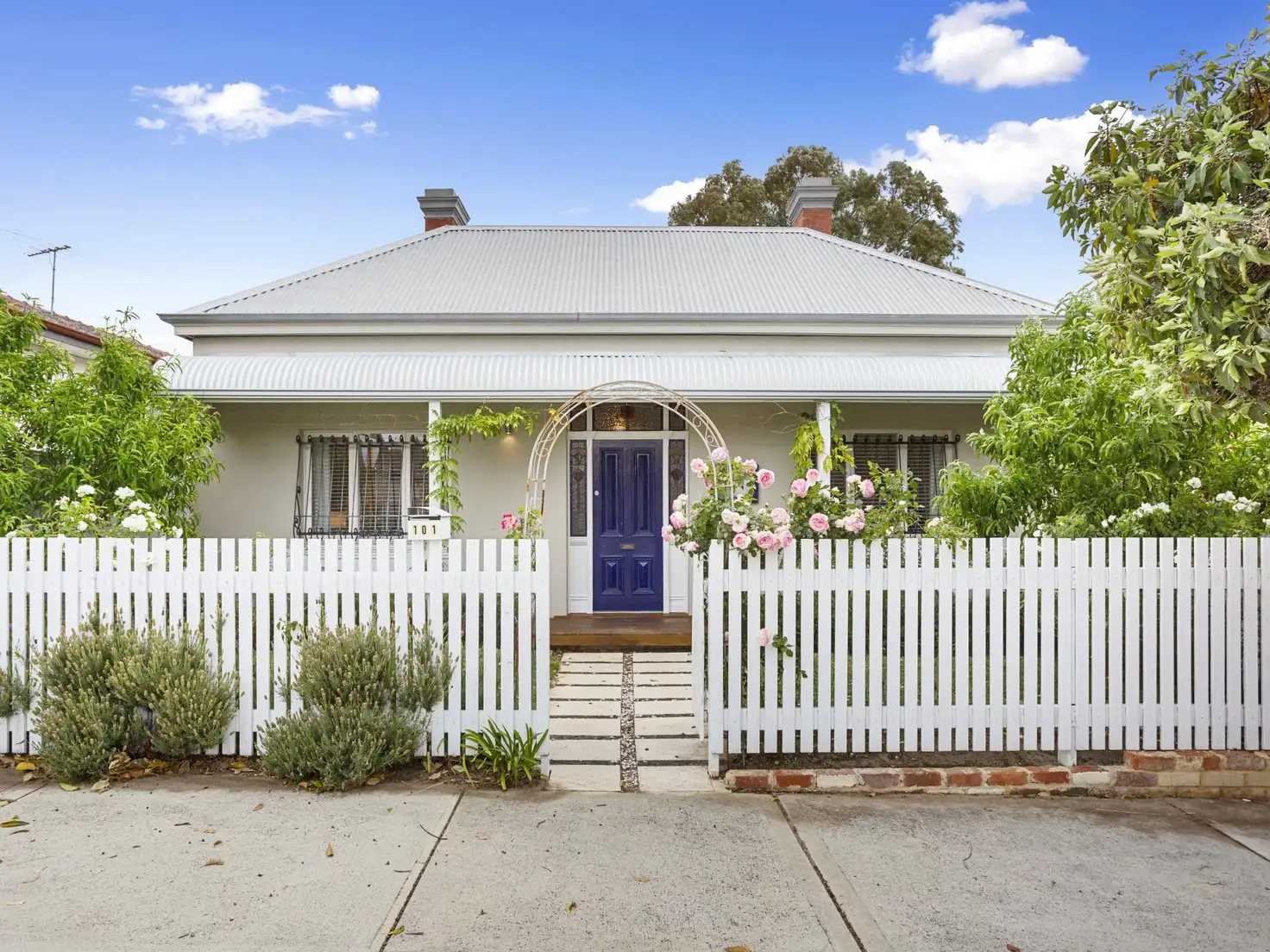


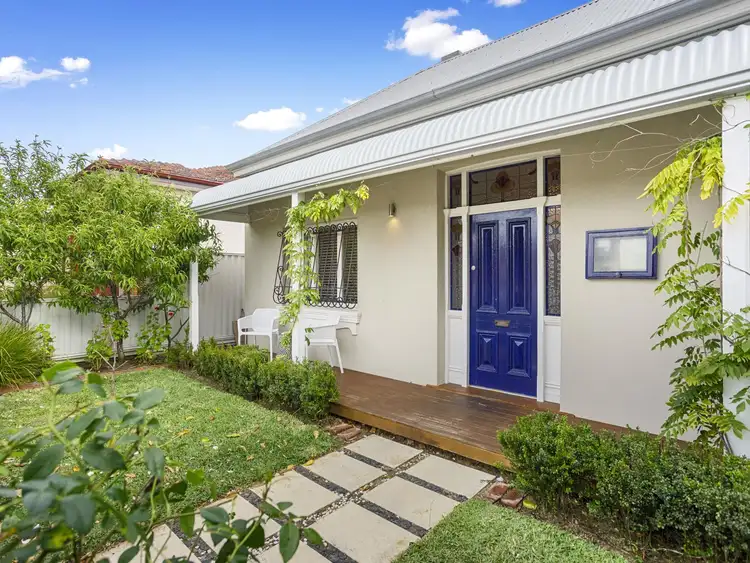
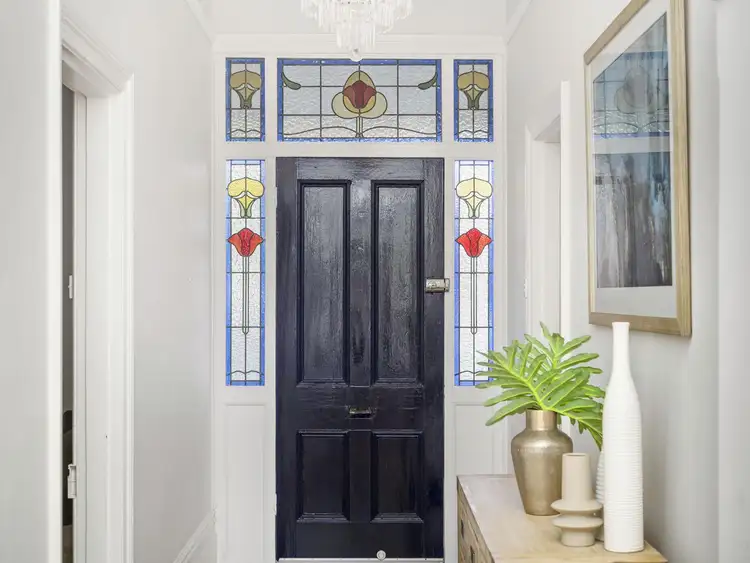
+22
Sold
101 Grosvenor Road, Mount Lawley WA 6050
Copy address
Price Undisclosed
- 3Bed
- 2Bath
- 0 Car
- 247m²
House Sold on Wed 23 Nov, 2022
What's around Grosvenor Road
House description
“Picture Perfect.”
Land details
Area: 247m²
Property video
Can't inspect the property in person? See what's inside in the video tour.
Interactive media & resources
What's around Grosvenor Road
 View more
View more View more
View more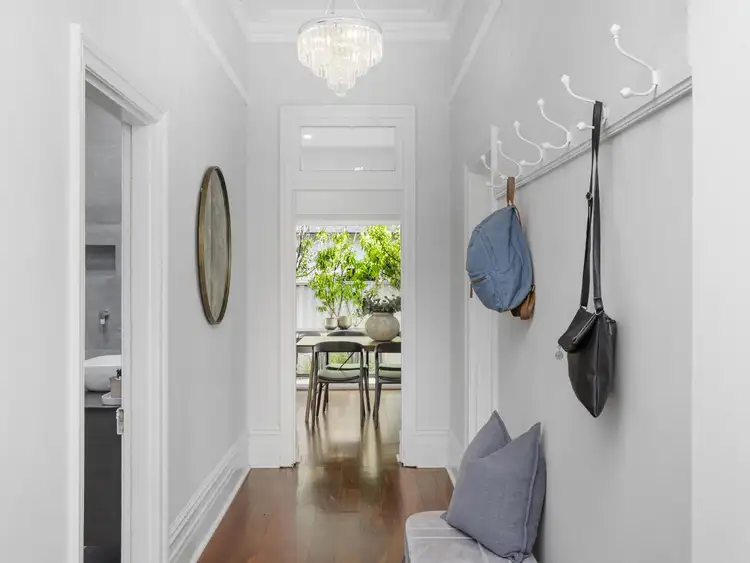 View more
View more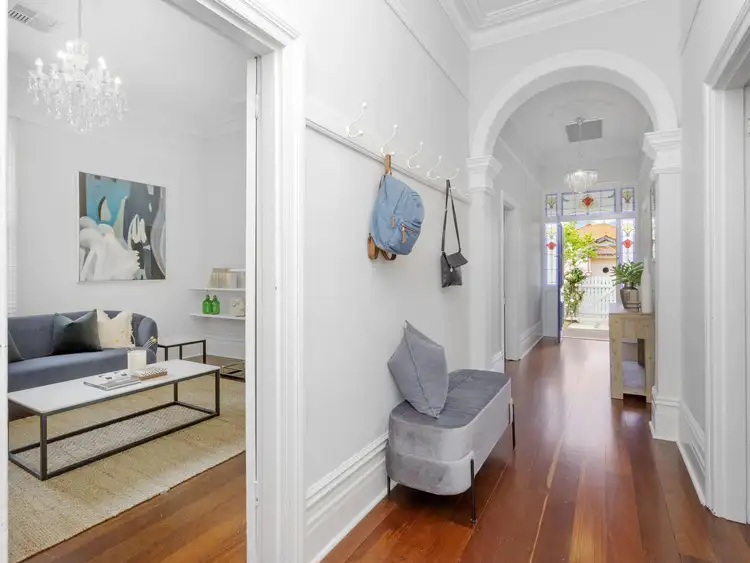 View more
View moreContact the real estate agent

Chris Pham
Realmark - Urban
0Not yet rated
Send an enquiry
This property has been sold
But you can still contact the agent101 Grosvenor Road, Mount Lawley WA 6050
Nearby schools in and around Mount Lawley, WA
Top reviews by locals of Mount Lawley, WA 6050
Discover what it's like to live in Mount Lawley before you inspect or move.
Discussions in Mount Lawley, WA
Wondering what the latest hot topics are in Mount Lawley, Western Australia?
Similar Houses for sale in Mount Lawley, WA 6050
Properties for sale in nearby suburbs
Report Listing
