Resort Style Haven With Park Frontage, Multiple Living Zones, Pool and Luxe Upgrades
Frequently Asked Questions:
• 336m² Home on a 524m² Block
• 4.5 Bed, 2.5 Bath, 2 Car
• 3 Living Areas
• Built by Clarendon Homes
• Providence Estate
• Currently Owner Occupied
• Last Council Rates: $633/quarter
• Rental Appraisal: $930-$950/week
• 13kW Solar with a 10kW Inverter
• 2.6m Upgraded Ceilings Downstairs
• Ducted Air Conditioning Throughout
Essential Links (Copy & Paste in Browser):
• 3D Virtual Tour - https://my.matterport.com/show/?m=2jr8imjMEEJ
• Blank Contract - https://bit.ly/101harmony
• Seller Disclosure (Form 2) - https://bit.ly/101harmony
• Building and Pest Report - https://bit.ly/101harmony
• Builders Plans - https://bit.ly/101harmony
• Rental Appraisal Letter - https://bit.ly/101harmony
• Online Offer Form - https://bit.ly/vanyaoffer
A luxurious family retreat with park frontage, this refined double storey home delivers generous living, indulgent upgrades and true resort style outdoor entertaining. Enjoy ducted air-conditioning, upgraded 2.6 metre ceilings, three living zones and a stunning 9 meter pool. The gourmet kitchen flows to a wraparound alfresco with an outdoor kitchenette, perfect for year round hosting. With schools, parks and cafés a short stroll away, 101 Harmony Crescent offers outstanding lifestyle appeal.
Structural Features and Design
• Double storey layout
• Treated timber frame construction
• Ducted air conditioning throughout
• Upgraded 2.6 metre ceilings downstairs
Bedrooms and Bathrooms
• Four spacious bedrooms upstairs with built ins, ducted air-conditioning, fans and roller blinds
• Study/smaller fifth bedroom downstairs
• Generous master suite with walk in robe, air conditioning and large ensuite
• Luxe ensuite with oversized wet room shower, double rain shower heads, double vanity and separate toilet
• Main bathroom with bath, shower and separate toilet
Kitchen and Living Areas
• Air conditioned open plan kitchen, living and dining zones
• Spacious kitchen with 40 mm engineered stone benchtops, 4 burner electric cooktop, 900 mm oven, dishwasher and large butler's pantry
• Pendant lighting upgrade above the island bench
• Main living area flows to wraparound decked alfresco and outdoor entertaining space
• Second living area - media room at the front of the home
• Third living area - upstairs leisure area
• Study/smaller fifth bedroom downstairs - perfect space for a home office or when guests come to stay
Outdoors
• Large 9.5 x 4.4m saltwater heated fiberglass pool (2020 install)
• Oversized undercover alfresco perfect for relaxing and entertaining
• Sauna included by negotiation
• Above ground spa included by negotiation
• Fully fenced 524 sqm block
• Generous low-maintenance yard ideal for kids and pets
• Outdoor kitchenette with operational sink
• Extended driveway for additional car parking
Utilities and Additional Features
• Large 13kW solar system with 10kW inverter
• NBN connected
• Electric hot water system
• Separate laundry with external access
• Situated within walking distance to schools, cafés, parks, sports fields, Splash N' Play and the Exercise Park
Location*:
• Fantastic park frontage, across the road from walking tracks and outdoor exercise facilities
• Zoned for Ripley Valley State School (Primary - 2 Minutes)
• Zoned for Ripley Valley State Secondary College (Secondary - 2 Minutes)
• 3 Minutes Walk to Splash N' Play Park
• 3 Minutes Walk to Cafe Providence
• 2 Minutes to Future South Ripley Shopping Centre (Coles)
• 3 Minutes to Existing Ripley Shopping Centre (Coles)
• 15 Minutes to Springfield Train Station
• 20 Minutes to Ipswich Hospital
• 22 Minutes to RAAF Amberley
• 45 Minutes to Brisbane CBD
• Flood-Free Area
• Easy access to Cunningham and Centenary Highways
101 Harmony Crescent is best viewed in person - we'll see you at the next open home!
Disclaimer:
Ray White has taken all reasonable steps to ensure that the information in this advertisement is true and correct but accepts no responsibility and disclaims all liability with respect to any errors, omissions, inaccuracies or misstatements contained. Prospective purchasers should make their own enquiries to verify the information contained in this advertisement. Please note that under current QLD legislation, one rent increase may occur per 12 months per property. Please contact Vanya directly if you have any questions regarding this listing.
* approximately
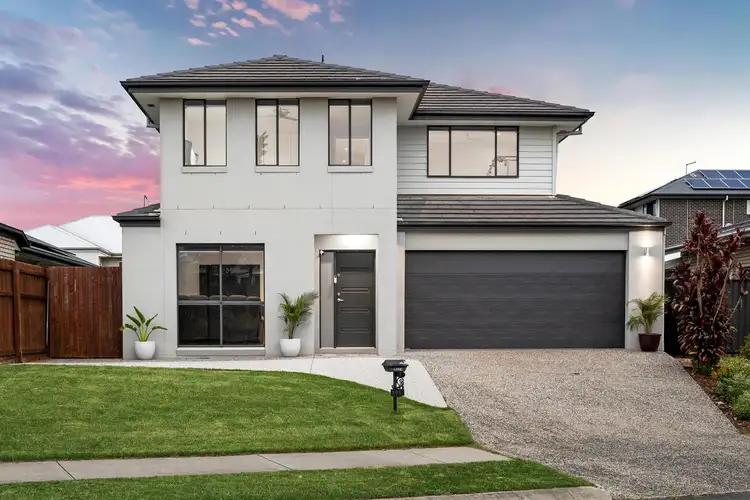
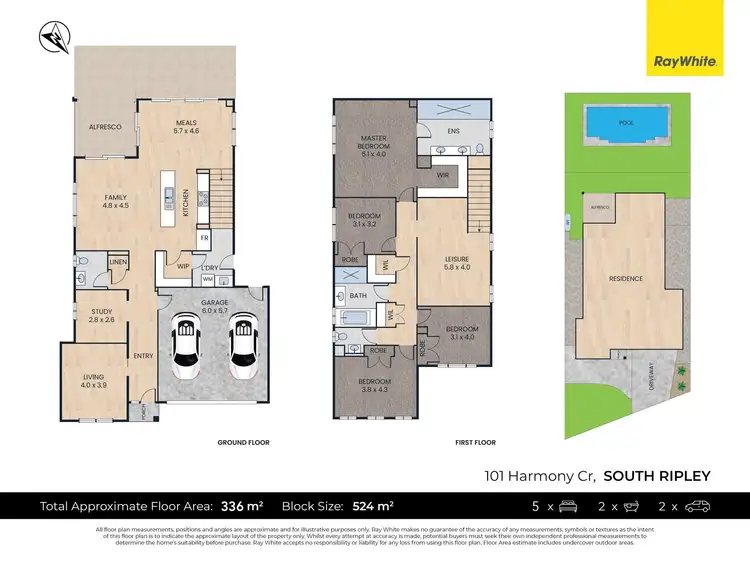
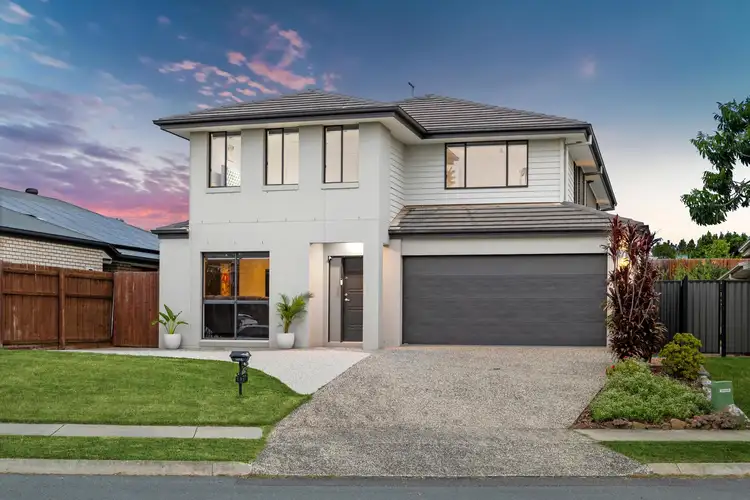
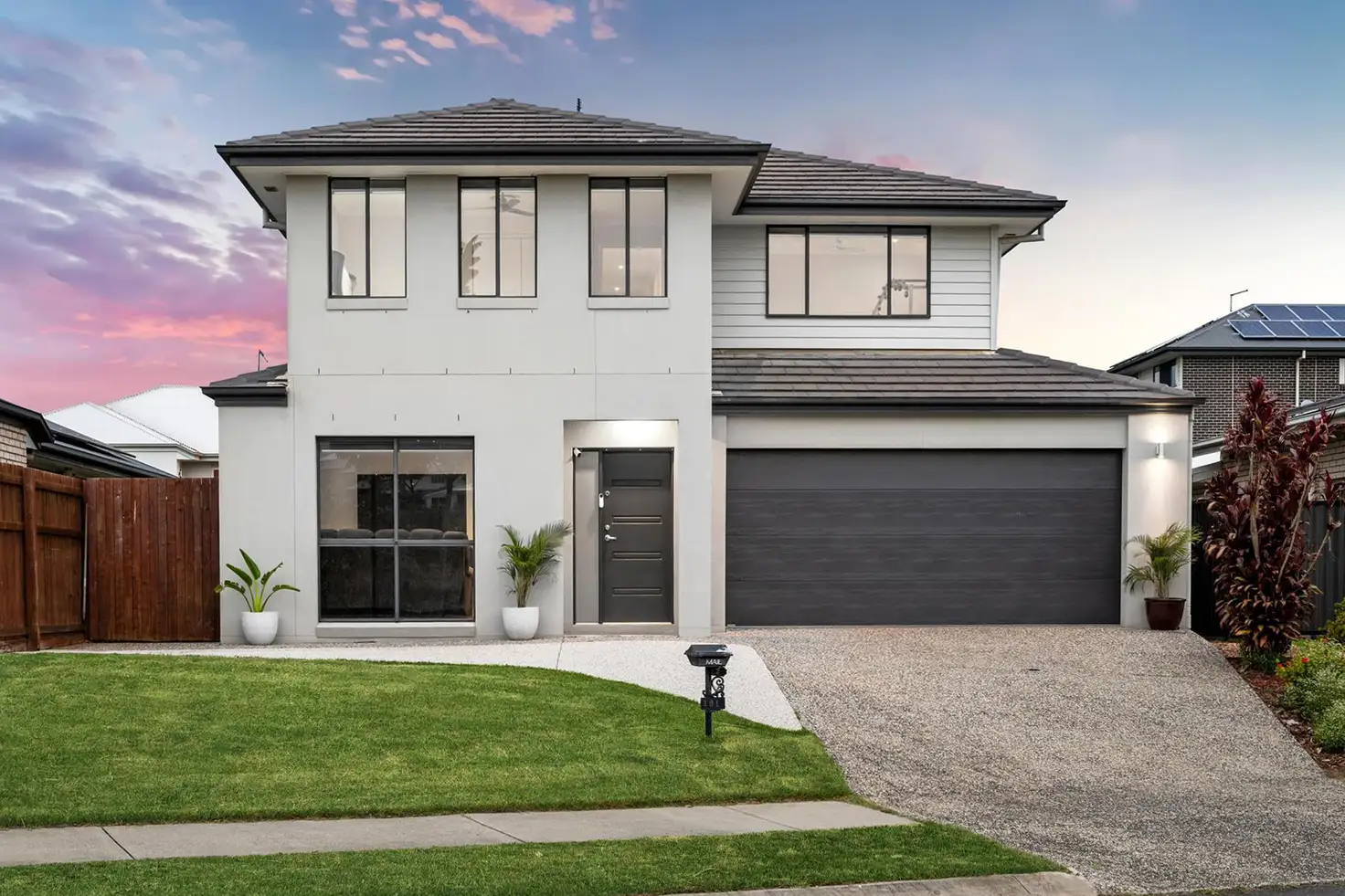


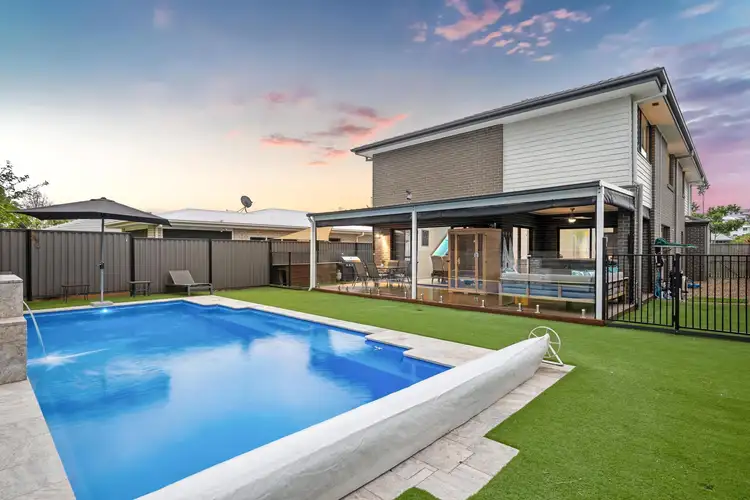
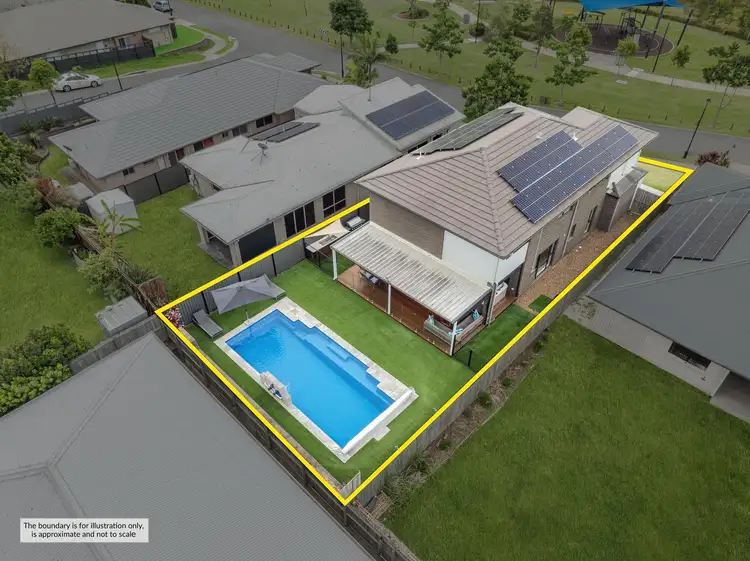
 View more
View more View more
View more View more
View more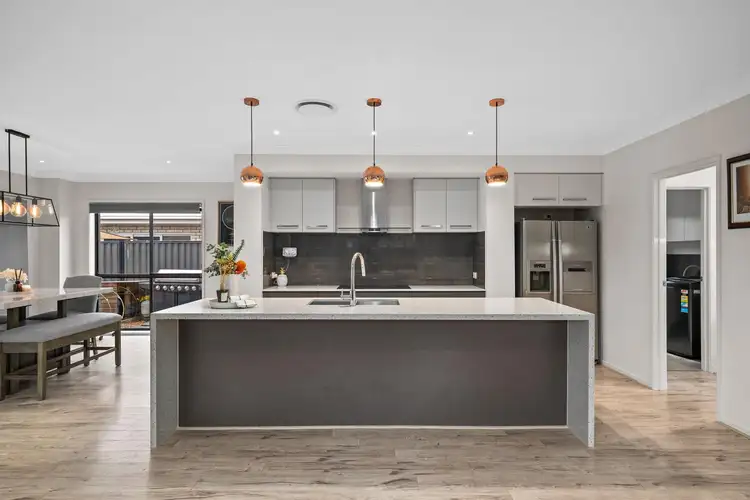 View more
View more
