Just a few doors down from a park with a toddler-friendly playground, 101 Lakeside Drive is a spacious 3-bedroom brick lowset that's been well-maintained over its lifetime and would make an ideal first property purchase for buyers with young families, or a 'rent and reap' investment.
For starters, this place boasts more than one living area - almost a mandatory requirement for household harmony in the 21st Century! In addition to a central carpeted open lounge/rumpus, out back is the main social hub - a combined kitchen/dining area with an adjoining, air-conditioned family room and resilient floating 'timber look' flooring. Well-equipped with modern appliances, the kitchen is a functional space with a high-topped breakfast bar allowing for discreet cook-ups when guests are over as well as easy catering for weeknight meals as the kids each pull up a stool.
On the accommodation front, the master has a WIR and ensuite and is blissfully distanced street-side from a self-contained kid's wing nearer the kitchen. Equal-sized, so no arguments about who gets which, the other 2 bedrooms share a queue-busting 3-way bathroom where the vanity, a bathing room with shower and tub, and the WC, are all separate.
Outside, a covered rear patio spills onto a small stretch of lawn and, while there's scope for more planting across the block, you might prefer to use the vacant space down the side to store a trailer, camper or tinny. An easy-care proposition like this ensures you'll have loads of free weekend time to hit the stores at Playford and Munno Para Shopping Centres or explore the outdoors at nearby Stebonheath Park.
FEATURES WE LOVE
• Light & airy brick lowset with dual living areas & valuable off-street vehicle storage
• Open-plan kitchen/dining area with floating floors extending through to a big family room with split system AC
• High-topped brekky bar for prep & meals, a twin sink + space for a dishwasher, gas cooker with rangehood & solid storage
• A bonus carpeted lounge/rumpus at the centre of the house
• Covered patio off the dining area, concrete underfoot for speedy post-party clean-ups
• Light-filled master overlooking the front garden, a WIR & ensuite with shower
• Another 2 carpeted beds in a separate kids' wing, both with BIRs & sharing a 3-way bathroom
• Laundry with linen press & external access
• Double garage with a rear roller if you need to store a camper/trailer down the side
• Easy-care grounds with play-friendly lawn, plant-ready garden beds + a small shed
LOCATION
• Across the street from a little reserve & only a 15-minute walk to a dog park, ovals, bike • tracks, BBQ picnic facilities & waterside walks
• Midway between Playford & Munno Para Shopping Centres, both about an 8-minute drive & covering off all the big-name supermarket brands & retailers + eateries & specialty stores
• Zoned for John Hartley School B-6 or opt for consistency (B-12) at nearby Mark Oliphant College
Disclaimer: As much as we aimed to have all details represented within this advertisement be true and correct, it is the buyer/ purchaser's responsibility to complete the correct due diligence while viewing and purchasing the property throughout the active campaign. RLA 343323
Property Details:
Council | CITY OF PLAYFORD
Zone | Master Planned Neighbourhood
Land | 365sqm(Approx.)
House | 197sqm(Approx.)
Built | 2007
Council Rates | $2071.65 pa
Water | $176.30 pq
ESL | $132.20 pa
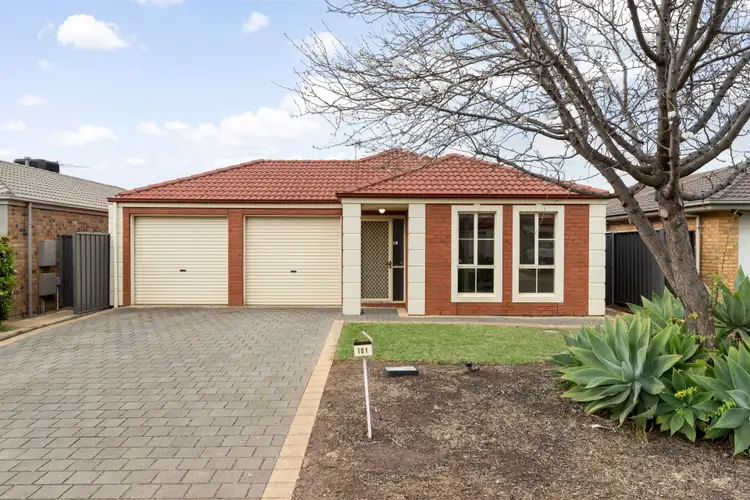
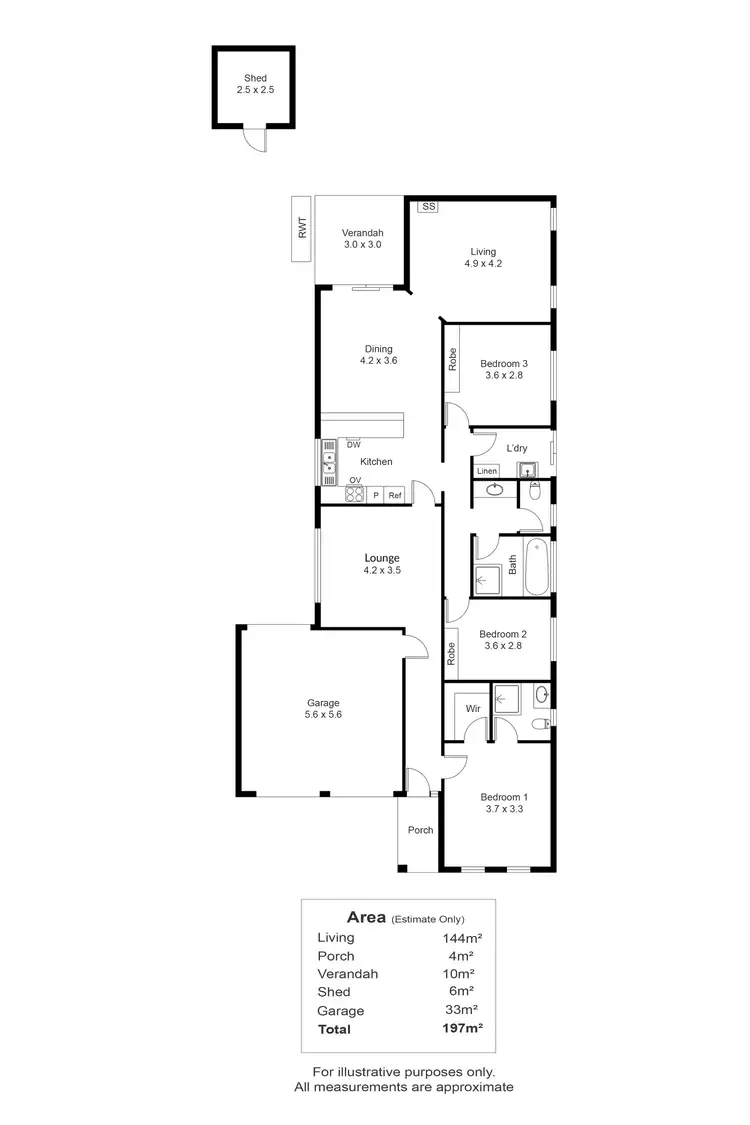
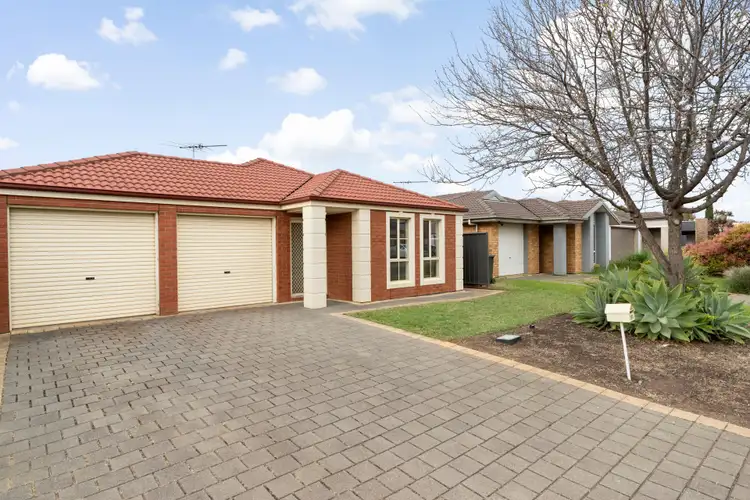
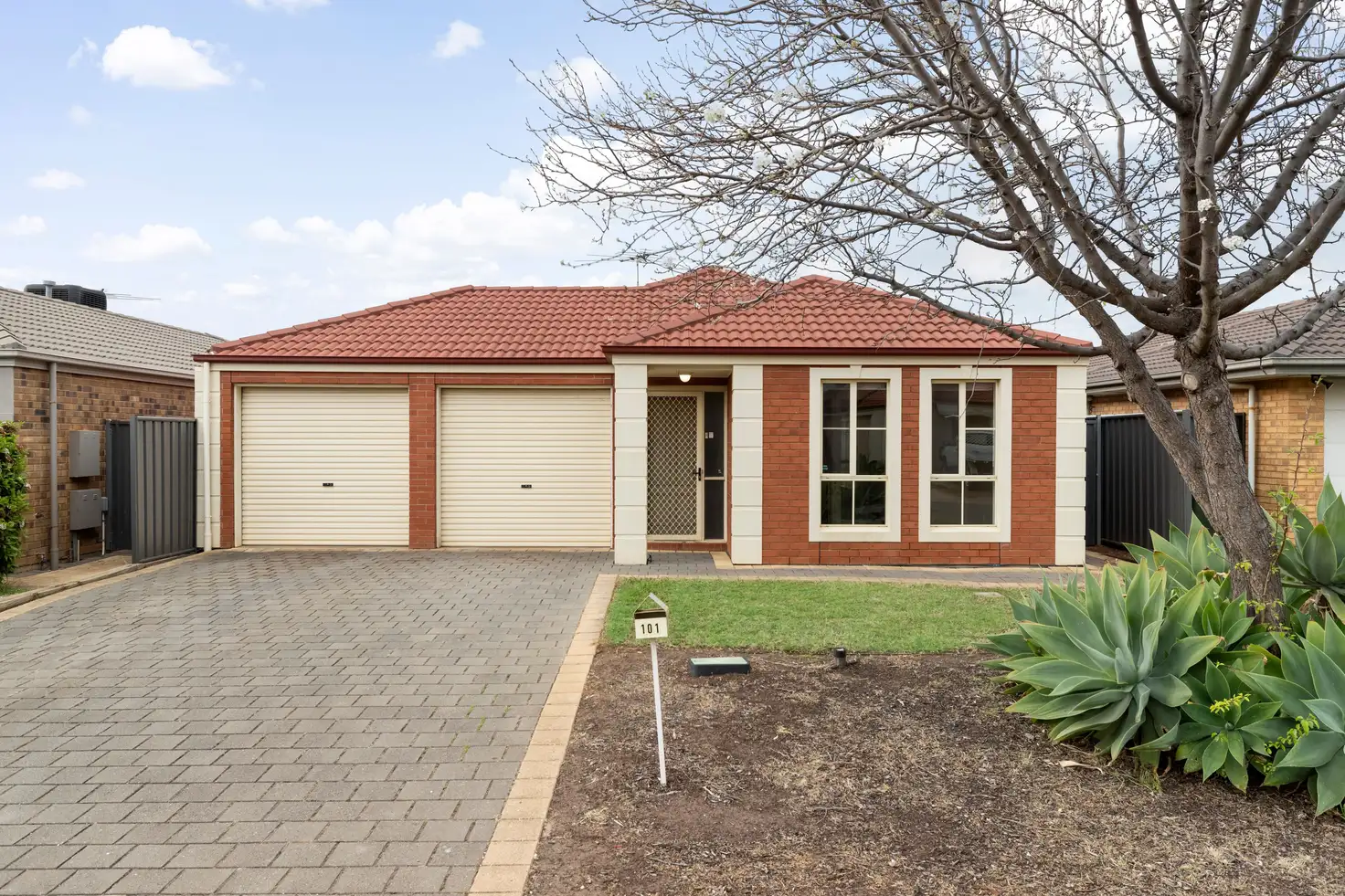


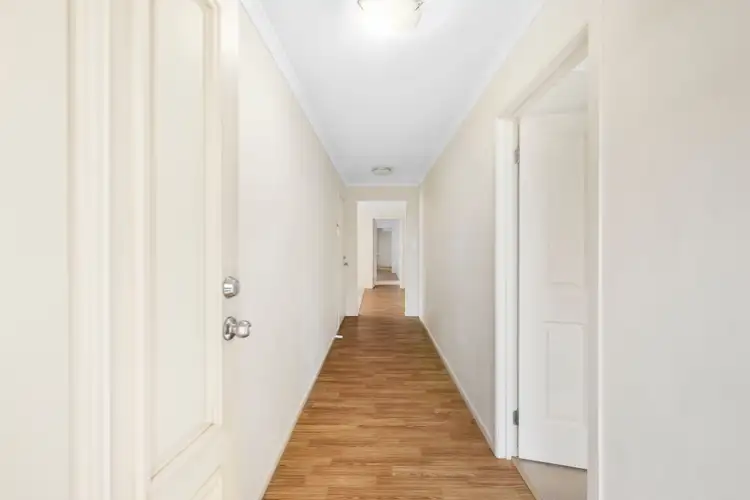

 View more
View more View more
View more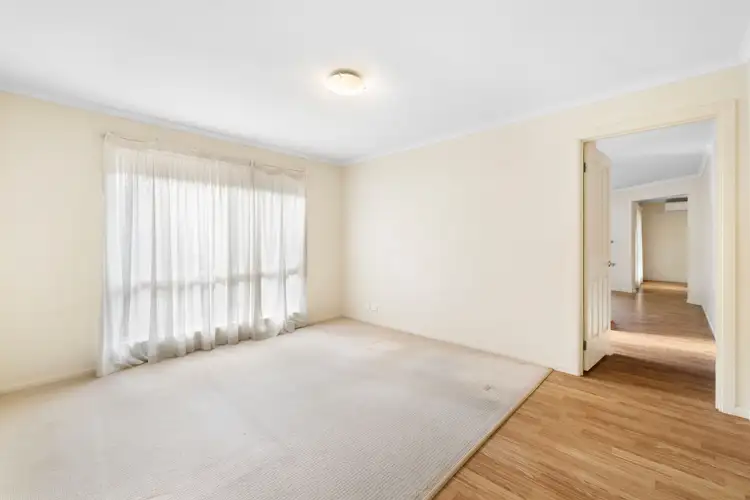 View more
View more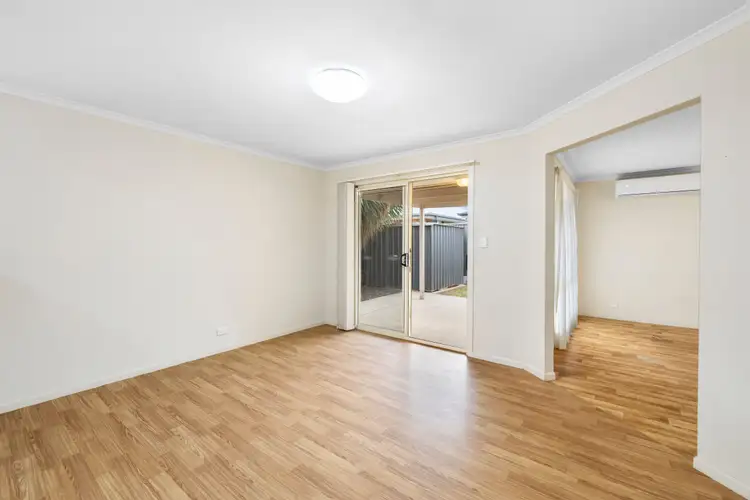 View more
View more
