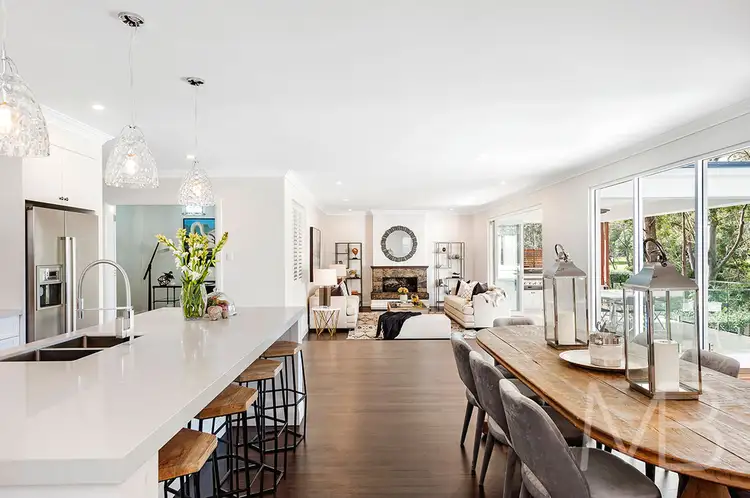A magnificent family residence of quality and sophistication to match the sensational location and views
Exteriors celebrate contemporary elegance framed by landscaped gardens with extensive sandstone and a sweeping semi-circular drive
Soaring entry hall leads the eye to the stunning view and introduces richly toned solid Blackbutt floors
Flowing layout across three levels, outstanding attention to detail, designer neutral tones, all living areas taking advantage of the leafy golf course views
Lounge with gas flame fireplace and bifold doors opening to the terrace
Large open plan living and dining perfect for everyday family life
Gorgeous Caesarstone “Alpine Mist” kitchen integrated with living, huge island breakfast bar, butler’s pantry, Miele appliances: gas cooktop, oven, steam oven
Downstairs rumpus opening out to the garden and pool, adjoining media lounge, wet bar and bathroom, easily reconfigured as guest or in-law accommodation
Five large bedrooms, built in robes, separate study, fabulous master retreat with view, fitted dressing room and luxurious full ensuite bathroom
Four bathrooms, luxurious appointments, high quality fittings, porcelain, marble and timber, heated floors, opulent powder room, internal laundry
Elevated limestone terrace with BBQ kitchen enjoying panoramic golf course views and soft summer breezes
Gas heated pool and mosaic spa, limestone surrounds, superb recreation for family and friends in a tranquil setting with mature natural cascading gardens
Double lock up garage, internal access, cloakroom, workshop/storage, four zone ducted air con, quality carpet, plantation shutters
Footsteps to Turramurra rail bus, in Pymble Public School zone, close to Pymble Ladies College and Knox, lovely stroll to Princes Street cafe lifestyle
Land Size: 1,157 sqm approx.
Disclaimer: All information contained herein is gathered from sources we believe reliable. We have no reason to doubt its accuracy. However, we cannot guarantee it. All interested parties should make & rely upon their own enquiries.








 View more
View more View more
View more View more
View more View more
View more
