Binnie Jaura & Ray White Rouse Hill | Box Hill Presents 101 Mosaic Avenue THE PONDS.
As you enter, your eyes are immediately drawn to the stunning polished tiles that flow seamlessly throughout the entire home, reflecting the natural light that bathes every room. The spacious family living room invites you to relax and unwind, offering an expansive area designed for both comfort and style. The unique modern kitchen, a true centrepiece of this home, boasts exquisite hanging pendants that illuminate the space, highlighting the sleek cabinetry and state-of-the-art appliances. Whether you're preparing a gourmet meal or enjoying a casual breakfast, this kitchen is sure to inspire culinary creativity.
For those with a passion for beauty and style, the home features a professionally set-up beauty salon, complete with custom-made finishes. This private retreat offers an exclusive space where you can indulge in your own beauty regimen or cater to clients in a sophisticated and serene environment.
Step outside, and you'll discover an outdoor sanctuary that is nothing short of breathtaking. The crystal blue swimming pool glistens under the sun, inviting you to take a refreshing dip or simply relax by the water's edge. Adjacent to the pool is a Teppanyaki Bar and BBQ area, perfect for entertaining guests or enjoying alfresco dining with family and friends. The outdoor experience is further elevated by the fire pit area, where you can gather around on cool evenings under the stars.
For the golf enthusiast, this home offers a unique and playful feature-a 2-hole golf putting green, where you can practice your swing or enjoy a friendly game with family members. Whether you're honing your skills or simply enjoying the tranquility of your surroundings, this putting green adds a touch of leisure and fun to your outdoor living space.
Every inch of this Rawson Homes masterpiece has been designed with the highest level of craftsmanship and attention to detail, creating a residence that is both luxurious and inviting. From the manicured gardens to the polished interiors, the bespoke beauty salon to the outdoor oasis, this exceptional family home offers a lifestyle that is unparalleled. Don't miss the opportunity to make this dream home your own-where every day feels like a retreat, and every moment is filled with beauty and grace.
Property Features:
• 9 year old built home by Rawson Homes
• Tidy and manicured gardens and lawn to the front entry
• Polished tiles throughout the entire ground floor with carpet upstairs
• Front formal living area upon entry/potential for a media room
• Unique modern designed kitchen with a breakfast bar, double sinks, gas cooktop, walk in pantry and Fisher & Paykel appliances
• Formal dining space with pendant feature light and stacker doors leading to outside
• Professionally set up in-home beauty salon with custom made features
• Upstairs rumpus room/third large living space
• 5 spacious bedrooms all with their own walk in wardrobe, with the master featuring its own private ensuite and balcony
• 1 bedroom on the ground floor with its own private ensuite perfect for guests
• Outdoor undercover tiled entertaining area with additional outdoor electrical heating on the roof
• Fire-pit perfect for family evenings under the stairs
• HEOS surround sound speaker system throughout the whole house (bluetooth operated)
• Breathtaking crystal clear heated mineral swimming pool surrounded by glass fencing and decking
• Grand Teppanyaki Bar/BBQ area
• 2 hole gold putting green for entertainment
• Double car automatic lock up garage with internal access
Location Highlights:
• Approx. 2 minute drive to Barnier Public School
• Approx. 3 minute walk to Lorius Park
• Approx. 4 minute drive to The Ponds Shopping Centre
• Approx. 4 minute drive to The Ponds Parklands
• Approx. 4 minute drive to The Ponds High School
• Approx. 6 minute drive to Stanhope Shopping Village
• Approx. 6 minute drive to Blacktown Leisure Centre Stanhope
For more information please call Binnie Jaura on 0430 434 732
*Please note that we require a contact number to provide any information about this property. Enquiries submitted without a phone number will not be accepted. Thank you for your understanding.
*Disclaimer: The above information has been gathered from sources that we believe are reliable. However, we cannot guarantee the accuracy of this information nor do we accept responsibility for its accuracy. Any interested parties should rely on their inquiries and judgment to determine the accuracy of this information for their purposes. Images are for illustrative and design purposes only and do not represent the final product or finishes
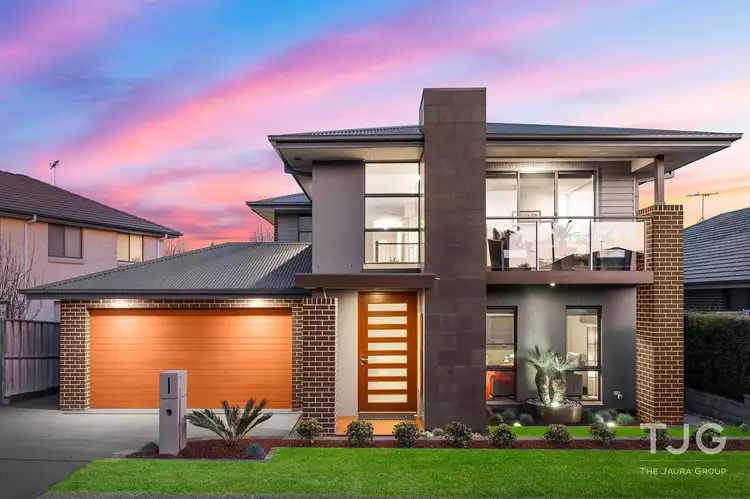
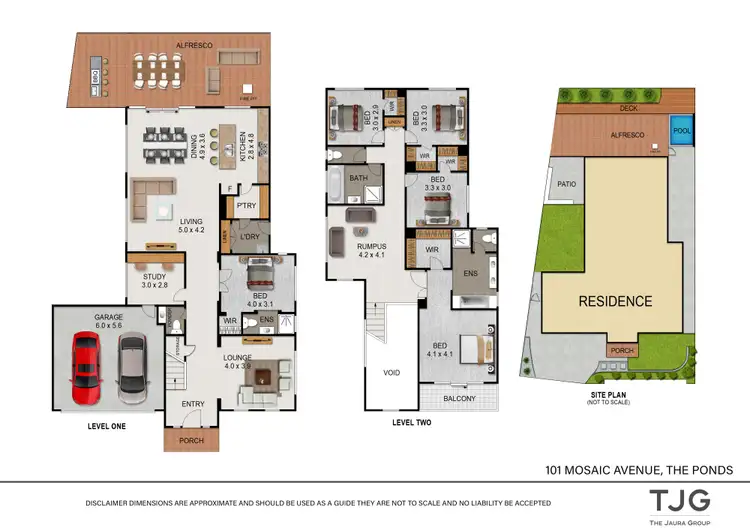
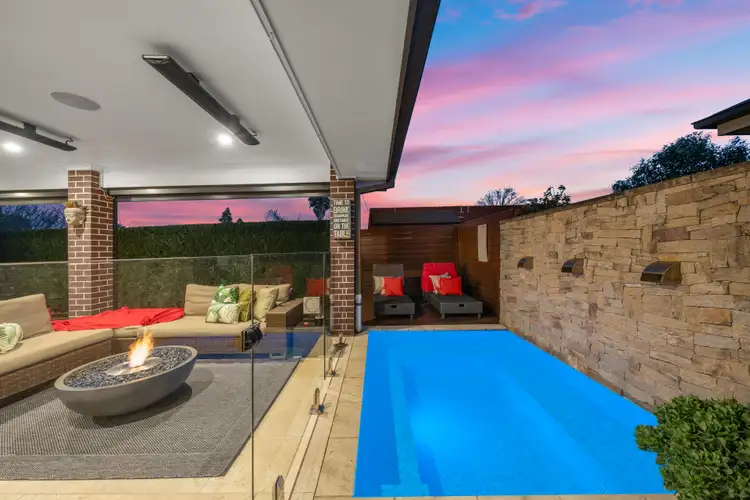
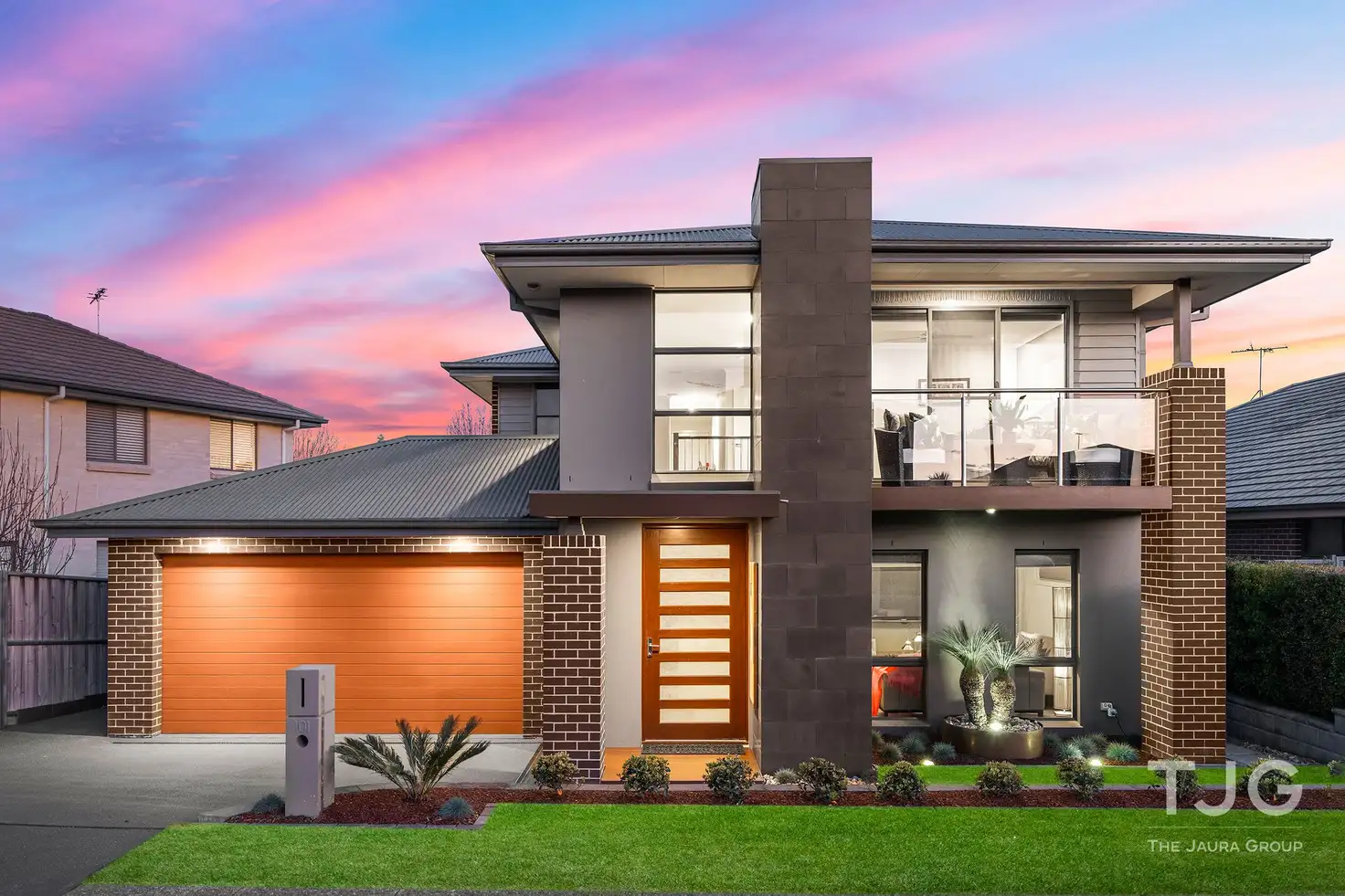


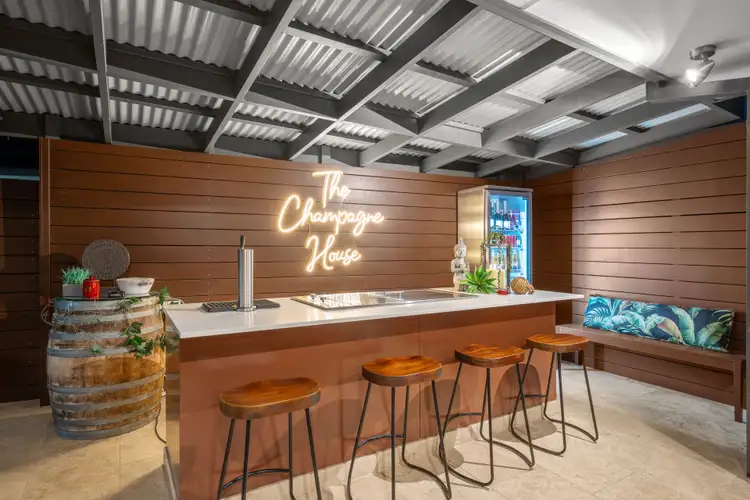
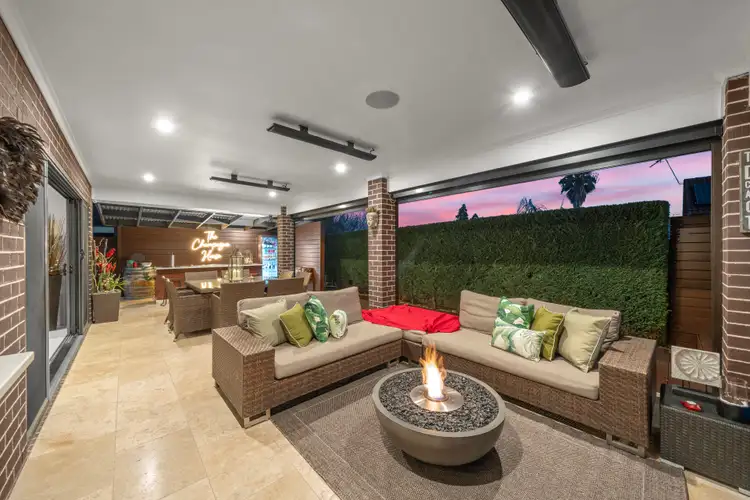
 View more
View more View more
View more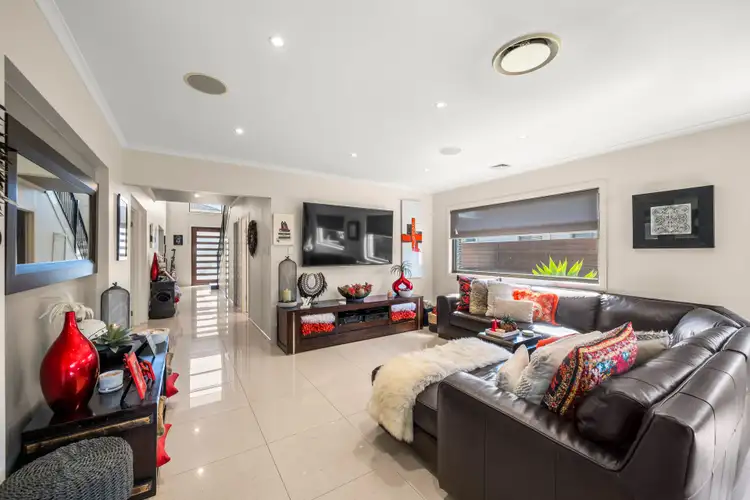 View more
View more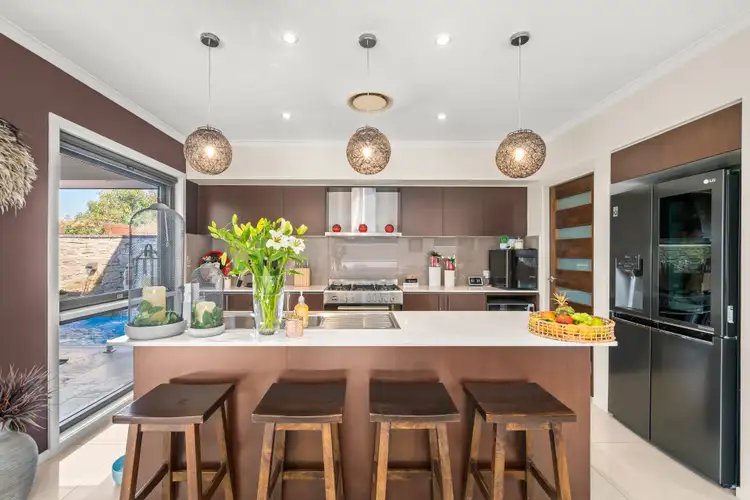 View more
View more
