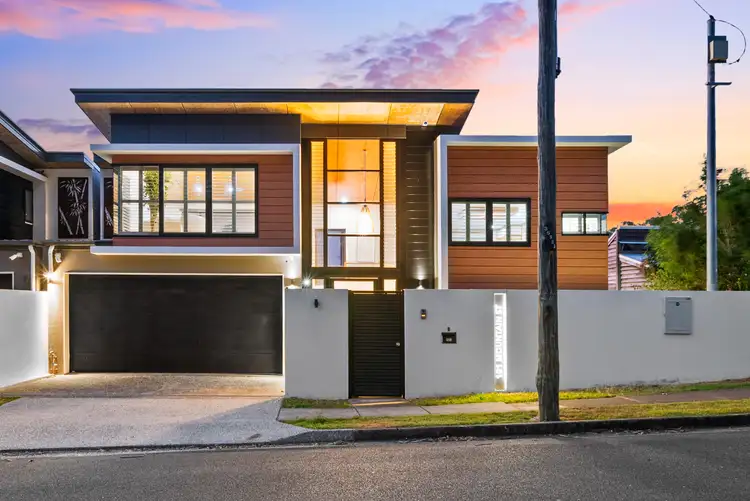A commanding presence on an elevated 606m² allotment, this architectural masterpiece rises with grace and grandeur over multiple levels, capturing spectacular views across Brisbane's skyline and the surrounding mountain ranges.
Spanning 486m² of refined living, this residence of remarkable scale and inspired design unfolds gracefully over multiple levels. Each floor is meticulously crafted to capture light, perspective and seamless connection to the outdoors.
Five bedrooms, three and a half bathrooms, and an array of luminous living zones flow effortlessly throughout, with ever-present panoramic views providing a breath taking backdrop for both everyday life and grand entertaining.
At its core lies a kitchen of architectural beauty and culinary excellence, defined by its waterfall island bench, European appliances and adjoining butler's pantry. Open-plan living and dining spaces stretch outwards to a covered balcony where captivating vistas sweep from city lights to mountain peaks.
A series of living zones cater to every mood and moment from the seductive media lounge with bar to the secluded family retreat that crowns the top level. A dramatic void provides spatial harmony, drawing light through the home while linking each level with sculptural precision.
Only 15-minutes from Brisbane's CBD, Mount Gravatt holds enduring appeal for those who value both lifestyle and proximity. Surrounded by leading schools, universities, shopping precincts, hospitals and effortless motorway access, this location embodies connection, amenity and prestige - all within moments of the city.
- Short walk to Mount Gravatt State School and Mount Gravatt State High School
- Privileged location for Griffith University - Mount Gravatt & Nathan Campuses
- Mount Gravatt Outlook Reserve with bushwalking trails is on your doorstep
- Close to PA Hospital, QEII Hospital, and Greenslopes Private Hospital
- 6-minutes to Mount Gravatt Plaza & Mount Gravatt Central
- 10-minutes to Sunnybank's business, shopping and dining precincts, Westfield Mount Gravatt & Westfield Carindale
- 20-minutes to Brisbane's airport
Key Highlights:
- 606m² elevated allotment with spectacular panoramas from every level
- 486m² of internal living complemented by 75m² of external living
- Custom-built multi-level residence with gated entry and northern aspect
- 5-bedrooms and 3.5-bathrooms with opulent finishes of unquestionable distinction
- Indoor/outdoor living across every level - entertaining zones, media room, dining and living, and family retreat
- Artisan kitchen with butler's pantry, waterfall island bench and premium European appliances
- Private Office room with uninterrupted mountain and city views
- Exclusive cinema/entertainment lounge with an elegant bar, providing work, relaxation and five-star hospitality in one exceptional home
- Cinematic architectural void harmonising the open, multi-level floorplan
- Luxurious finishes curated for the discerning buyer
- Central heating and cooling throughout, plus a fireplace adding a cozy touch
A residence of this calibre transcends design and defines a way of living. Every space is intentional, every outlook a reminder of the home's elevated position and extraordinary presence. Commanding, sculptural and deeply liveable, 101 Mountain Street is more than a statement of luxury; it is an architectural experience destined for the discerning few.
Contact John Heng 0430 800 208 for further information.
Disclaimer: Whilst every effort has been made to ensure the accuracy of these particulars, no warranty is given by the vendor or the agent as to their accuracy. Interested parties should not rely on these particulars as representations of fact but must instead satisfy themselves by inspection or otherwise.
Disclaimer: Due to QLD legislation which prohibits a seller or agent from providing a price guide for auction properties, a price guide isn't available. The website possibly filtered this property into a price range for functionality purposes. Any estimates are not provided by the agent and should not be taken as a price guide.








 View more
View more View more
View more View more
View more View more
View more
