Price Undisclosed
4 Bed • 1 Bath • 2 Car • 735m²
New
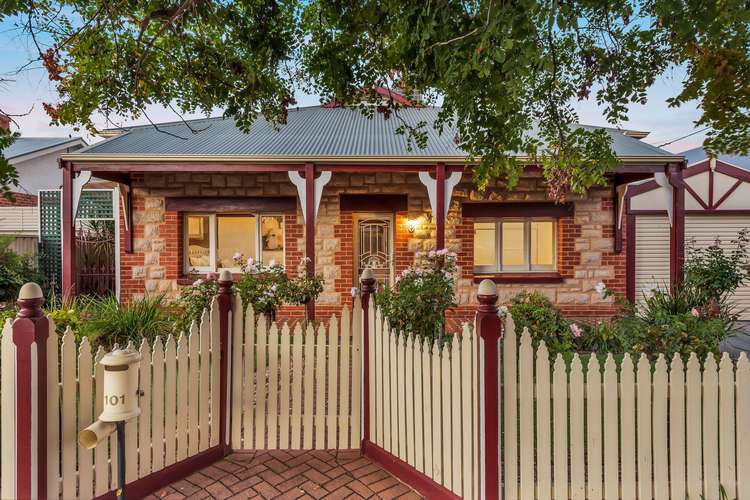

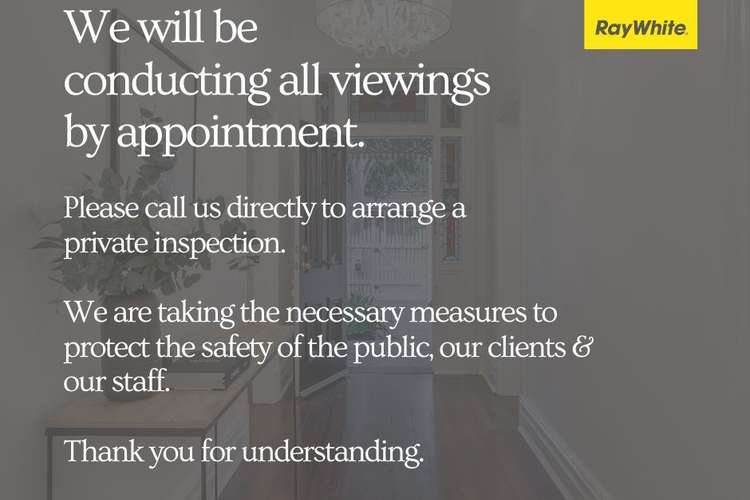
Sold



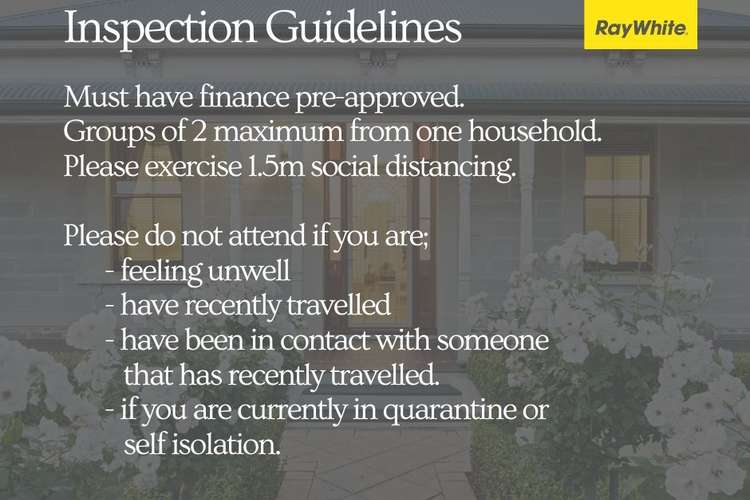
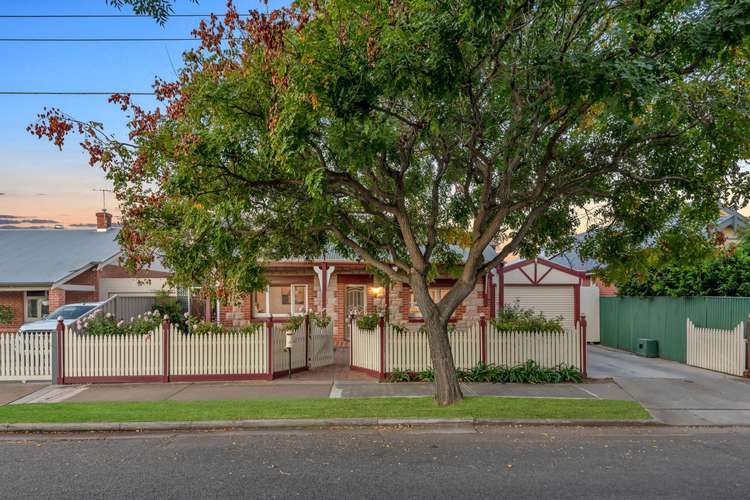
Sold
101 Osborne Avenue, Woodville Park SA 5011
Price Undisclosed
- 4Bed
- 1Bath
- 2 Car
- 735m²
House Sold on Tue 28 Apr, 2020
What's around Osborne Avenue

House description
“Space, Style & Era Charm In A Beautifully Extended 1920s Family Bungalow”
This property is available for inspection during the week and on Saturdays to registered buyers by appointment. In order to view this property, you must book an appointment and register prior to access. We are here to help so please contact us for further details.
The safety of our clients, staff and the community is extremely important to us, so we have implemented strict hygiene policies at all of our properties.
We welcome your enquiry and look forward to hearing from you.
Character street appeal is but one of the perks of this renovated and extended 1920s stone-fronted bungalow, and for the family, entertainer, or musically minded, there's far more past its quintessential picket fence
Step inside to polished boards, high ceilings, decorative cornices, and 4 generous bedrooms preceding a solid brick, north-facing family room extension - from front to back, there's space, style and storage in spades.
But outdoors is where the magic - and the music - happens. Established and shaded grounds keep any crowd content with a cubby house, lined games room/double garage, and the flexible finale to its 720sqm* allotment - a sound-proofed music room.
Also paying homage to its north-facing aspect, the open plan family room - a sympathetic addition some 20 years ago - presents French doors and a panoramic eyeful of floor-skimming picture windows to the garden and paved rear verandah.
Retaining the home's era elegance, the formal living room holds its character high with picture rails and a decorative fireplace.
Centrally, the Blackwood timber kitchen boasts ample benchtops for a breakfast sitting, a stainless oven, gas cooktop, and a supervisory watch over the family room and meals, carrying forward the home's lofty ceilings and ornate cornices.
Sophisticated hues, modern lighting and sliding mirrored robes dress the master bedroom blessed with dimension, the generous 2nd bedroom is also robed, the 3rd can stretch from nursery to play, while the extra roomy and robed 4th adjoins the main bathroom.
It goes without saying, the 2nd toilet/powder room is a sigh of relief alongside the main bathroom fitted with a corner shower, clawfoot bath, and timeless period style.
For schools, Port Road convenience, a city commute via Woodville Park train station and a tonne of extras - there's no better foundation for lifelong family style than #101
The brilliant extras:
Renovated & extended bungalow with period details & lofty ceilings
North-facing solid brick extension
Rear sound-proof music room
Skylit lined garage with floating floors
Evaporative Cooling & 2 extra split systems
Recently upgraded oven, cooktop & hot water service
Security alarm
Functional laundry with ample tall storage
3-car carport with drive-through rear access
9kms* to the city, 6kms* to Port Adelaide
And more
*We make no representation or warranty as to the accuracy, reliability or completeness of the information relating to the property. Some information has been obtained from third parties and has not been independently verified.*
Property features
Air Conditioning
Land details
What's around Osborne Avenue

 View more
View more View more
View more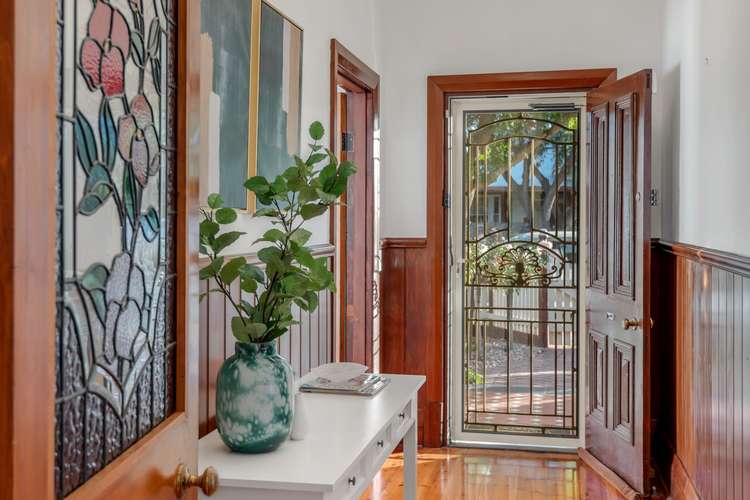 View more
View more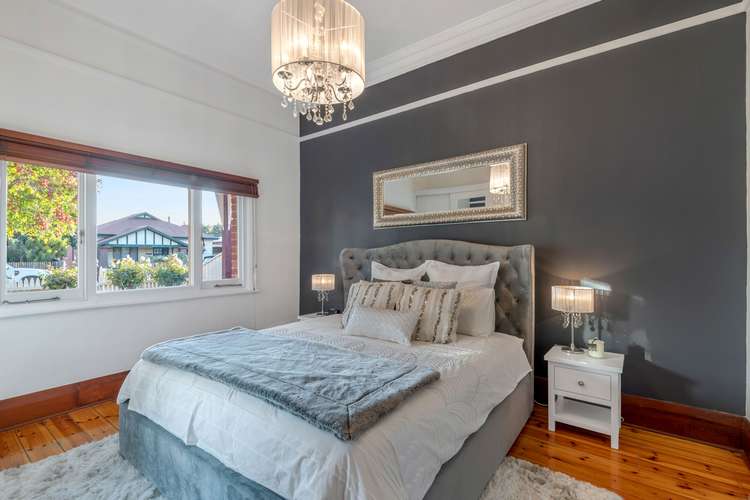 View more
View moreContact the real estate agent

Peter Kiritsis
Ray White - Woodville
Send an enquiry

Nearby schools in and around Woodville Park, SA
Top reviews by locals of Woodville Park, SA 5011
Discover what it's like to live in Woodville Park before you inspect or move.
Discussions in Woodville Park, SA
Wondering what the latest hot topics are in Woodville Park, South Australia?
Similar Houses for sale in Woodville Park, SA 5011
Properties for sale in nearby suburbs

- 4
- 1
- 2
- 735m²