Welcome home to 101 Pascoe Road, Ormeau.
Where do we start with this one! Set on a flat, grassy, gorgeous 2214m2 block with tons of room for the kids, fur babies, chooks and the toys, this is family living at its best.
With an acreage feel but just a 10 min stroll to Norfolk village shops it truly is the best of all worlds.
This low set ranch style home is vast.
Enter through the front door and into a huge fully open plan lounge, living, dining and meals area. This is the heart of this home and still gives everyone in the family their own space.
Leading through to the large contemporary country kitchen where you'll enjoy so much storage and bench space, the gas cooktop, dishwasher and serving windows overlooking the pool, The real wow here has to be the pantry, so big you could practically live in it, already you are getting a feel for the proportions of this property.
Out toward the rear garden is the other huge bonus here, a large and completely enclosed conservatory which is perfect for a games room, kids play room or yet another living and dining space.
Two of the kids/guest rooms are to the right of the home and are again generous in proportion with built in robes, ceiling fans and split cycle AC units. The family bathroom is also here with wheelchair friendly access. The third kids or guest bedroom is behind the master and again features the same built in robe and a ceiling fan.
The master suite is also vast with a contemporary ensuite bathroom and large walk-in robe, this room also features bay windows overlooking the conservatory and out to the rear garden.
Outside, as well as a double garage you have a double bay shed and mobile ensuite cabin at the rear of the property, we also have a gorgeous inground pool, lovely outdoor entertaining area and chook house at the rear, there's plenty of room for additional vehicles etc.
All of this is nestled on a large 2214M2 flat, grassy block in walking distance to Norfolk Village shops with its supermarket, chemist, medical centre, food outlets and the Norfolk Tavern.
There's so much to love about this property I really think you just need to come and see it! Call me to register your early interest.
Features include:
- 315m2 of family living positioned on a level 2214m2 lot
- Spacious master suite with ensuite featuring vanity, shower and toilet with a large adjoining walk-in robe
- 4 bedrooms in total, all with built-in robes
- Large open plan central living area comprising the kitchen, dining and living and family room with a large fully covered conservatory
- Stunning contemporary kitchen with 900mm gas cooktop, dishwasher, stone bench tops, soft close cabinetry and breakfast bar
- Huge walk in pantry
- Large undercover alfresco area with tiled floor
- Inground pebblecrete pool (approx. 40,000 litres)
- Split air-conditioning systems located in master bedroom, lounge and family room and 3 of the bedrooms and ceiling fans throughout
- Main bathroom offers shower, double vanity and bath with a separate toilet and is wheelchair accessible
- Window treatments in select locations
- Storage cupboards
- Remote double lock-up garage
- Internal laundry with linen storage
- Electric storage hot water
- 2 Bay Garden shed
- Established, low maintenance gardens
- Fully fenced
Conveniently located:
- 0.95 km to Norfolk Village State School (Primary within catchment)
- 6.3 km to Ormeau Woods State High School (Secondary within catchment)
- 5.2 km to Livingstone Christian College (Prep – 12)
- 5.2 km to Toogoolawa School (Special Non-Government School)
- 5.4 km to Mother Teresa Primary School
- 8.6 km to LORDS (Prep – 12)
- 1.5 km to Norfolk Village Shopping Centre & Coles
- 3.5 km to M1 North on ramp
- 6.9 km to M1 South on ramp
- 7.9 km to Ormeau Train Station
- 10 km to Bunnings Pimpama
Contact Morgan Oliver, your trusted Ormeau Real Estate specialist at JMO Property Group today on 0420 216 715 or [email protected] to register your interest.
Disclaimer:
Disclaimer: JMO Property Group has obtained the information presented herein from a variety of sources we believe to be reliable. The accuracy of this information, however, cannot be guaranteed by JMO Property Group and all parties should make their own enquiries to verify this information.
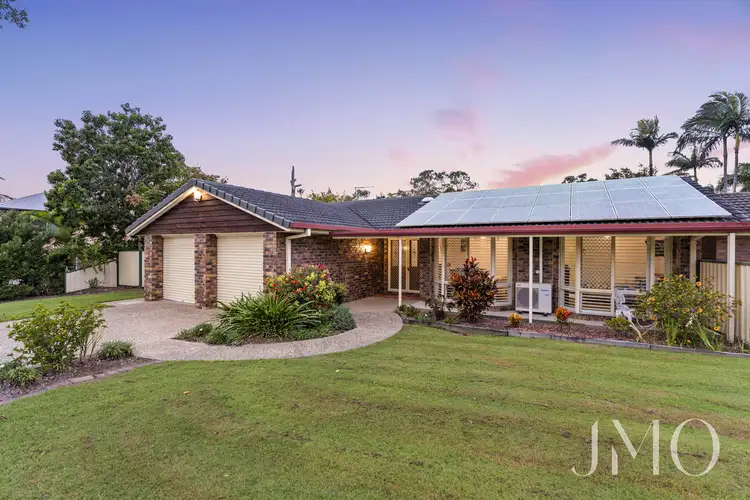

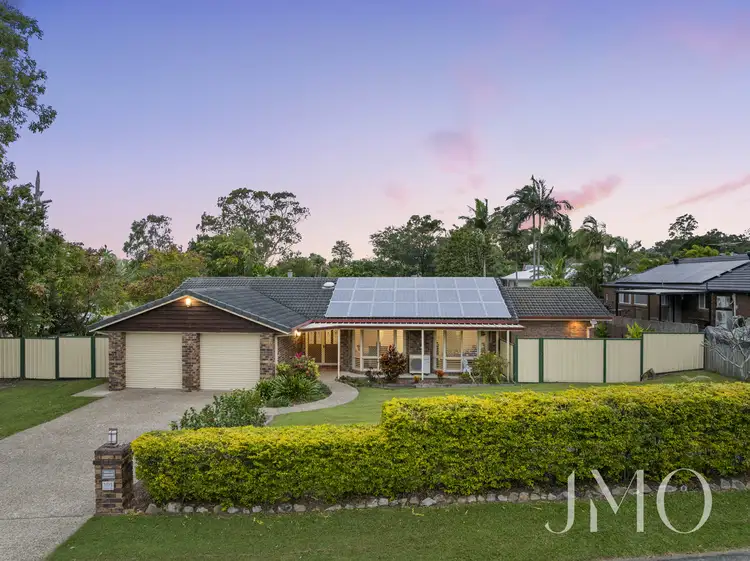
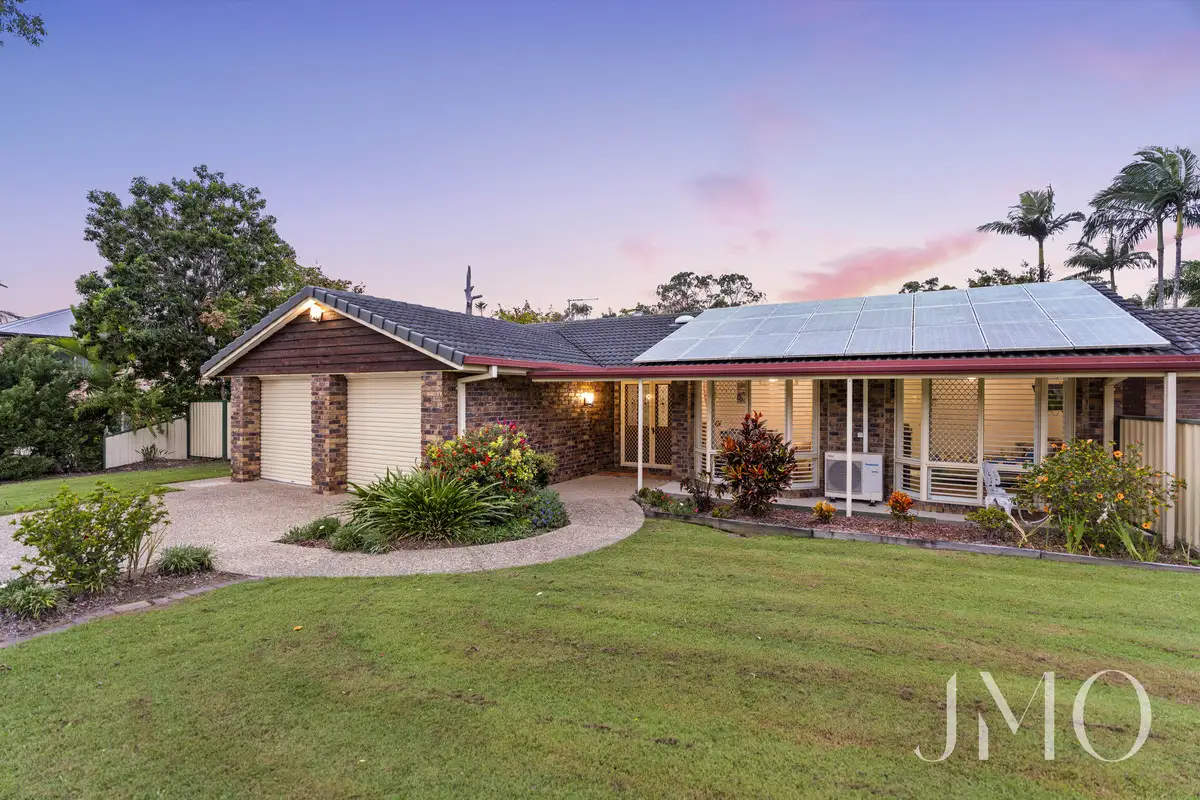


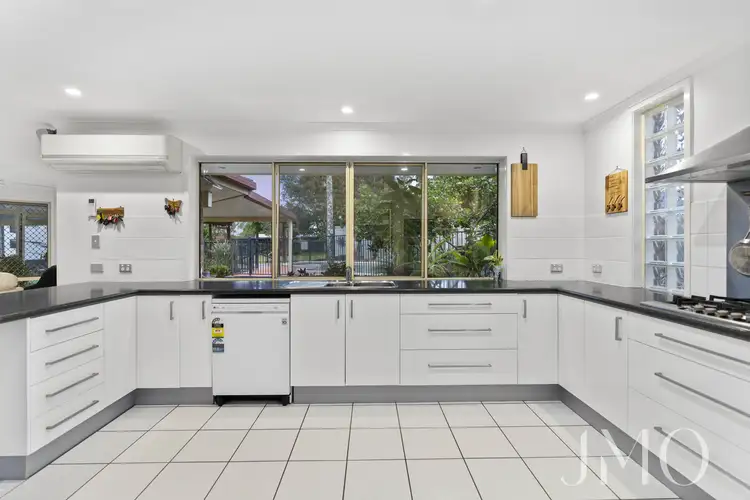
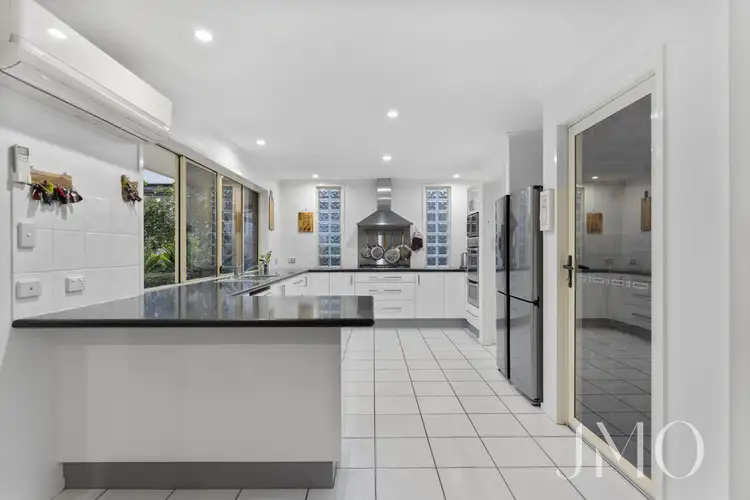
 View more
View more View more
View more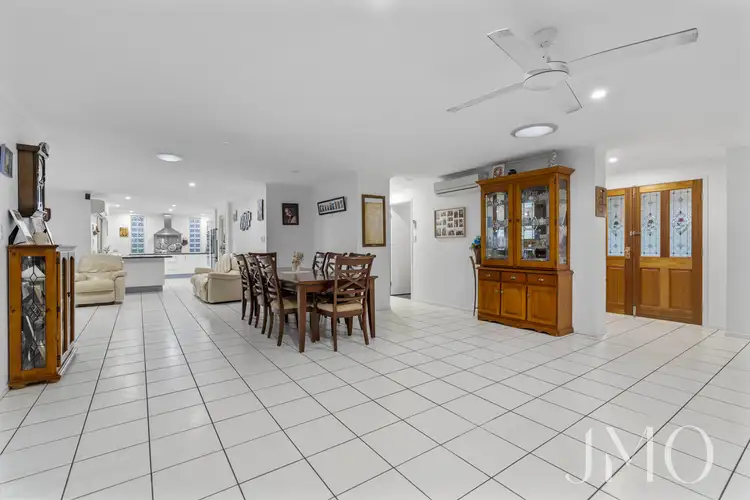 View more
View more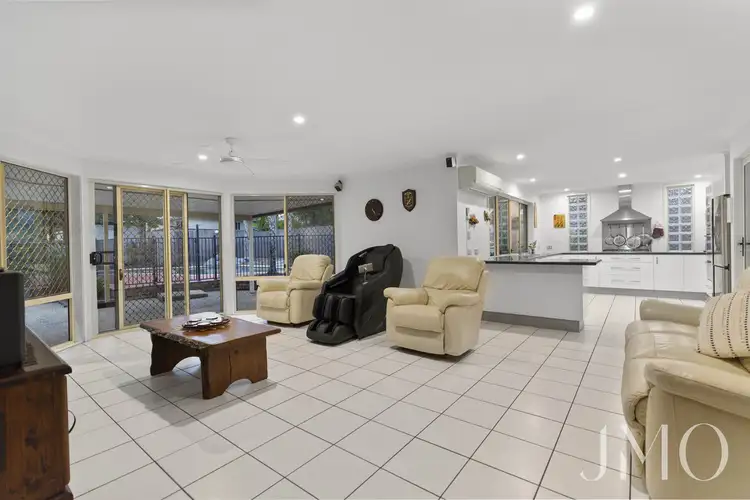 View more
View more
