UNDER CONTRACT BY MAYANK PATEL 20/10/2025
Welcome to this stunning modern residence expertly crafted by Brighton Homes, designed for luxury family living and effortless entertaining. From the moment you step inside, you'll appreciate the attention to detail, premium finishes, and thoughtful layout across two levels.
Downstairs, the home features a private bedroom with plush carpet and a full bathroom – ideal for guests or extended family. There's also a dedicated media room for movie nights, and an expansive open-plan dining and living area that flows seamlessly to the pool, creating the perfect setting for entertaining.
The gourmet kitchen is the heart of the home, thoughtfully designed for both everyday living and entertaining. It showcases a striking 40mm stone benchtop and a splashback window that brings in natural light, creating a bright and inviting space. Premium integrated Fisher & Paykel appliances include a dishwasher, oven, gas cooktop, and integrated microwave, combining style with top-tier functionality. A bar fridge adds a touch of convenience for entertaining, while the walk-in butler's pantry and additional pantry cupboard offer ample storage and prep space-perfect for the home chef.
Upstairs is all about family comfort, complete with plush carpeting throughout. A convenient study nook provides the perfect space for working or studying from home. The master suite features a walk-in robe, plantation shutters, and a luxurious ensuite with a rainfall shower, double vanity, and abundant natural light. A spacious upstairs living area offers a second retreat for the family, while three additional bedrooms (two with built-in robes and one with a walk-in robe) ensure everyone has their own space. The beautifully appointed main bathroom includes a double vanity and bathtub, complemented by a large powder room for added convenience. Additional linen storage provides extra space to keep everything organised.
Throughout the home, premium inclusions such as ducted air conditioning with ceiling fans, plush carpets upstairs, square-set ceilings in the living area, solar panels, and plantation shutters add both comfort and style.
Outdoors, the sparkling pool invites you to relax and enjoy Queensland living at its finest.
Property Features: 5 bedrooms 3 bathrooms 2 living areas and seprate media room, gourmet butler's pantry & integrated Fisher & Paykel appliances, sparkling pool, solar, ducted air, plantation shutters, and a double garage
-5 spacious bedrooms and 3 bathrooms, plus 2 generous living areas and media room
-Master suite with walk-in robe and ensuite featuring a double vanity
- Main bathroom equipped with a bathtub, double vanity, and a separate powder room
-Open plan living and dining areas flowing seamlessly to a tiled alfresco and pool
-Gourmet kitchen with stone benchtops, splashback window, and a butler's pantry
-Plantation shutters
-Bar fridge, integrated Fisher & Paykel appliances
-Study nook upstairs
-Laundry with benchtop, linen cupboard & backyard access
-Ducted air conditioning throughout with ceiling fans
-12.21kw Solar System, 10kw inverter
-Plantation shutters throughout
-Square-set ceilings in living area
-Plush carpets upstairs
-Silver Travertine Tiles to alfresco and pool area
-Magnesium inground Pool
Buying | Selling | Renting Contact your Pallara & Heathwood #1 Resident Agent & Suburb Specialist, Mayank Patel today for all your property needs on 0430402866
Disclaimer: This property is being sold without a price; the website may have filtered the property into a price bracket for website functionality purposes. We encourage all buyers who like the property and looking for similar homes please come and inspect the property and make your best offer.
Contact Mayank Patel on 0430402866 today for your exclusive tour.
All offers must be submitted prior to end date, all offers are submitted on a first in, best offer and best terms basis, and the vendors may accept an offer prior to end date.
Disclaimer: The information presented in this advertisement has been diligently prepared to ensure its accuracy and truthfulness. However, we bear no responsibility and hereby disclaim all liability for errors, inaccuracies, misstatements that may be found within. We strongly advise potential purchasers to conduct their own thorough assessments and financial investigations to independently verify the information provided herein. We have also used virtual grass on the photos.
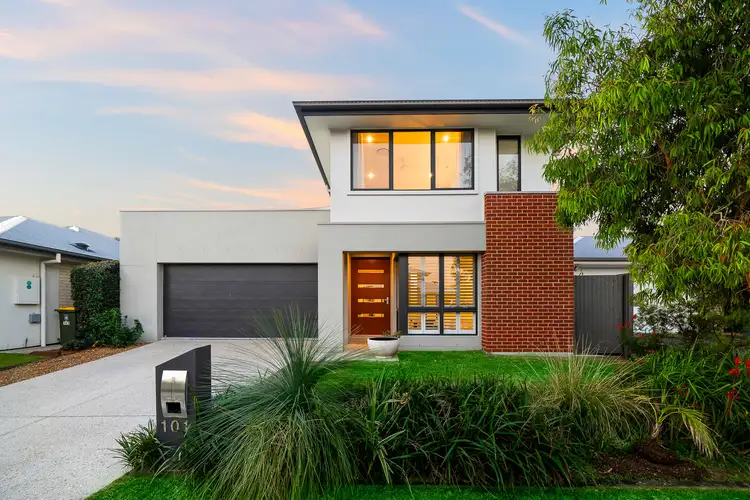

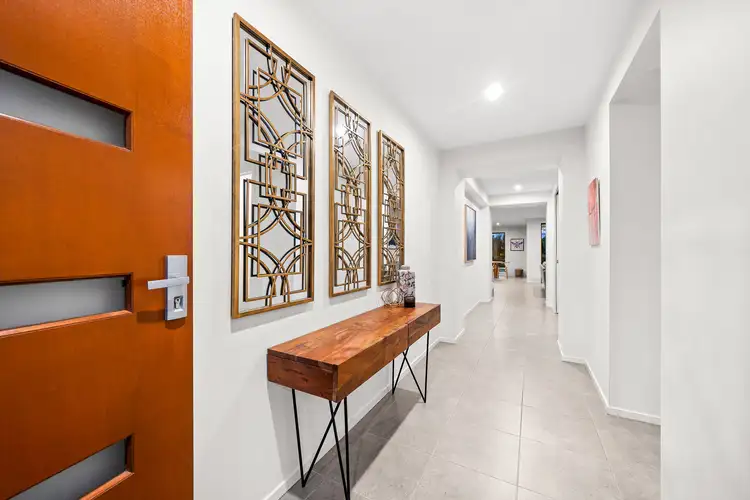
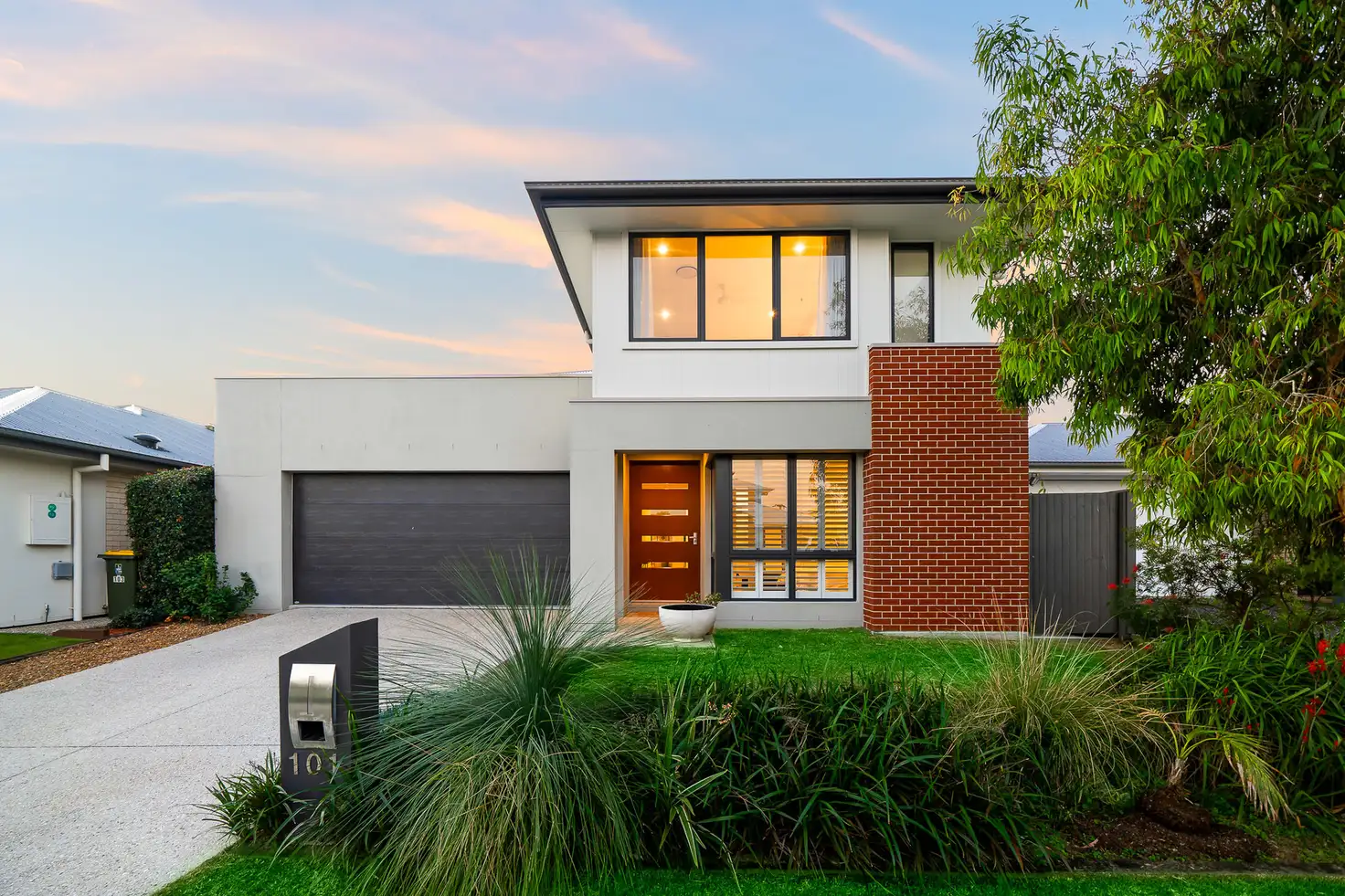


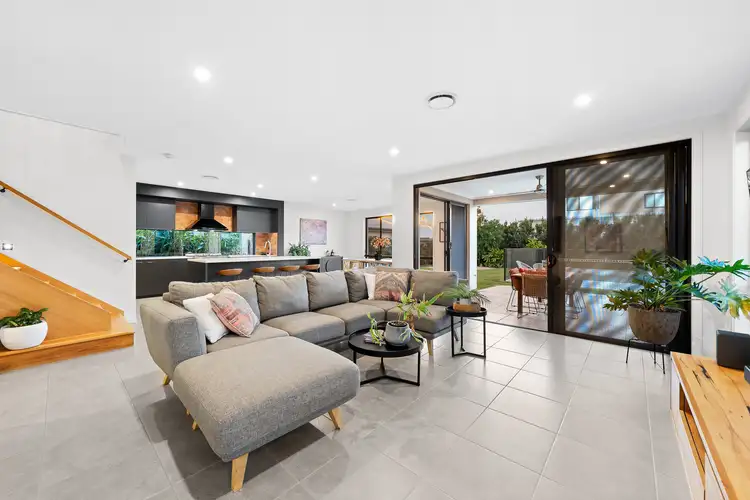
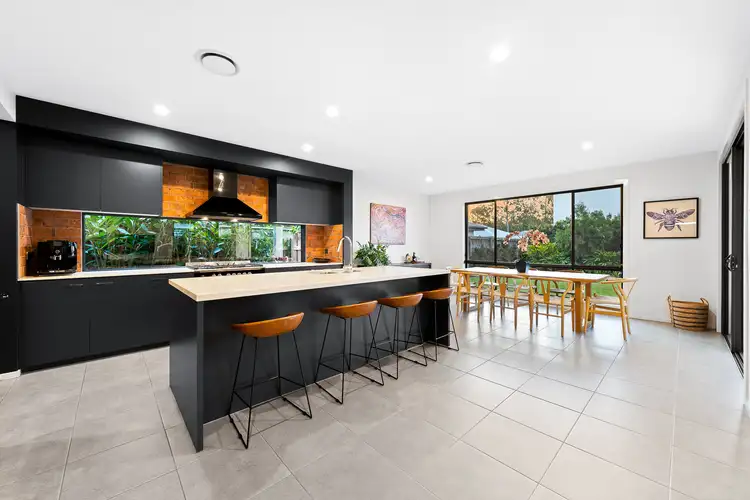
 View more
View more View more
View more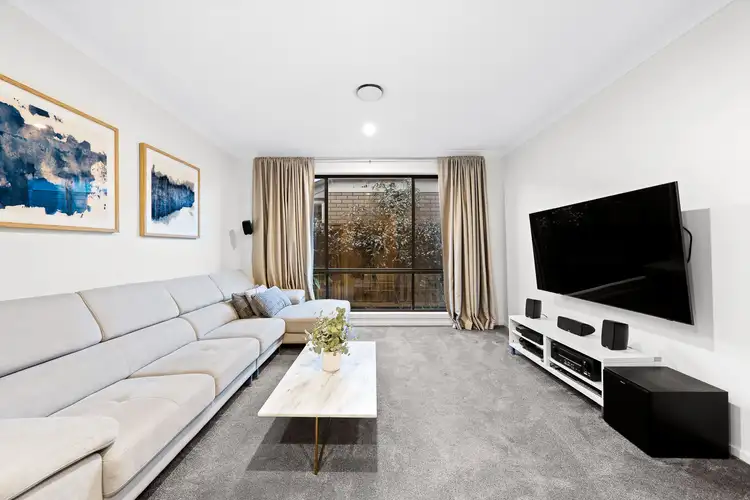 View more
View more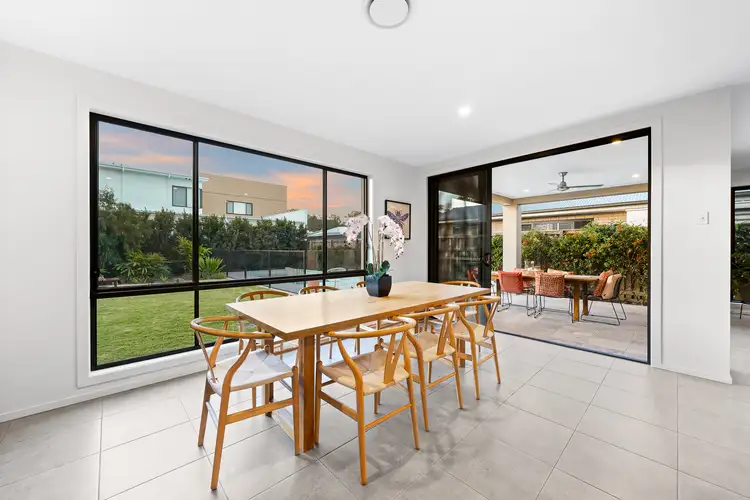 View more
View more
