Situated on a substantial 630sqm block, this home offers a harmonious blend of comfort and convenience in a coveted location. Within a short walk to Berwick Chase Primary School, St Catherines Primary School, and St Francis Xavier College, it is also within the esteemed Kambrya College catchment. The 836 bus stop is just a 30-second walk from the front door, while a short drive leads to the popular Eden Rise Shopping Village.
The bold red brick-veneer exterior offers street appeal with a wide frontage, large bay-style windows, and feature wall lantern lighting. The security screen front entry door gives peace of mind, while the tiled roof with ornate gables completes the charming look. An expansive concrete driveway connects to a double lock-up drive-through garage, complemented by an additional concrete parking space behind the garage—perfect for a boat or handyman's ute.
The abode boasts a thoughtful design with a focus on modern living. Ducted heating and evaporative cooling ensure year-round comfort, while modern LED downlights illuminate the space. The open-plan design includes a separate living room and a children's rumpus, providing versatility. Plush carpet and ceramic floor tiles create a comfortable and stylish environment.
The spacious entertainers' kitchen features a large L-shaped six-seater breakfast island, 40mm rounded-edge laminate countertops, and abundant oak-look cabinetry. Quality appliances include a stainless steel dishwasher, wall-mounted electric oven, and gas burner cooktop. The decorative tiled splashback ties the space together.
Buyers will appreciate the large child-friendly backyard with its lush lawn and gardens. A covered alfresco area is perfect for BBQs or enjoying the morning coffee.
Four well-sized bedrooms with plush carpet and built-in robe storage provide ample accommodation. The main bedroom showcases a walk-through robe and a private ensuite with a double vanity unit. The separate powder room caters to guests, and both bathrooms are well-presented in their original finish, featuring modern tiles, opaque windows for privacy, and a tiled hob bathtub in the main bathroom.
Property Specifications:
• Four bedrooms, multiple living spaces, large yard, and covered alfresco
• Plenty of internal space as well as easy maintenance yards
• Heating, cooling, LEDs, quality flooring, blinds
• Double lock-up drive-through garage with additional backyard parking space
• Ideal family-friendly position

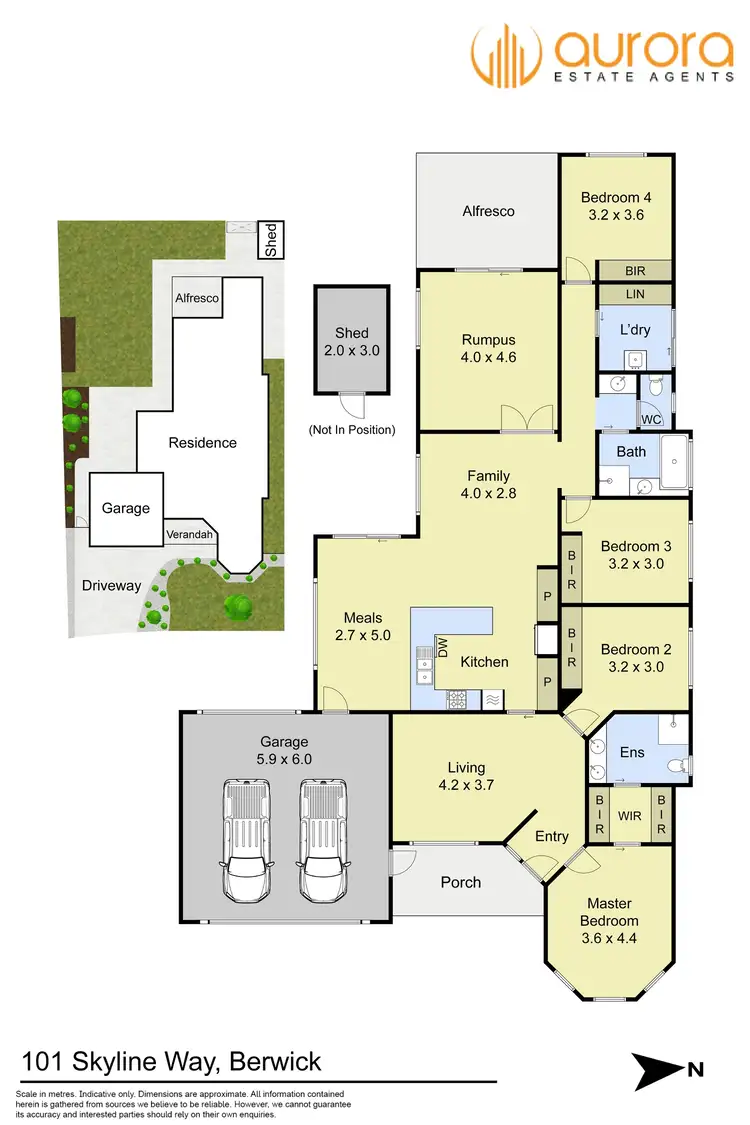
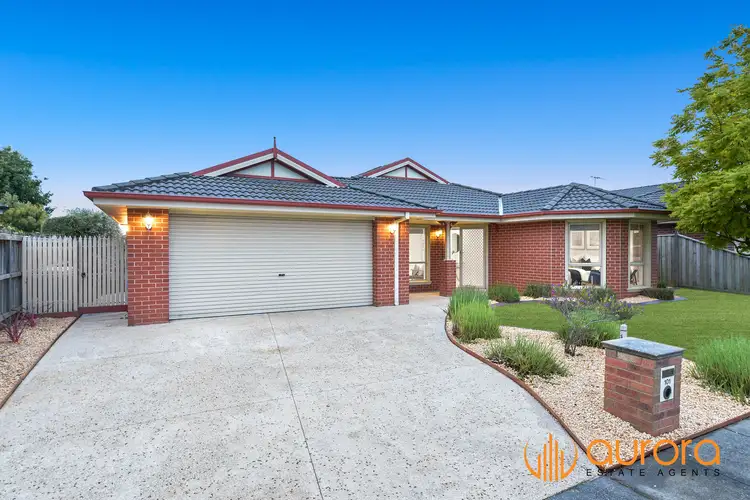
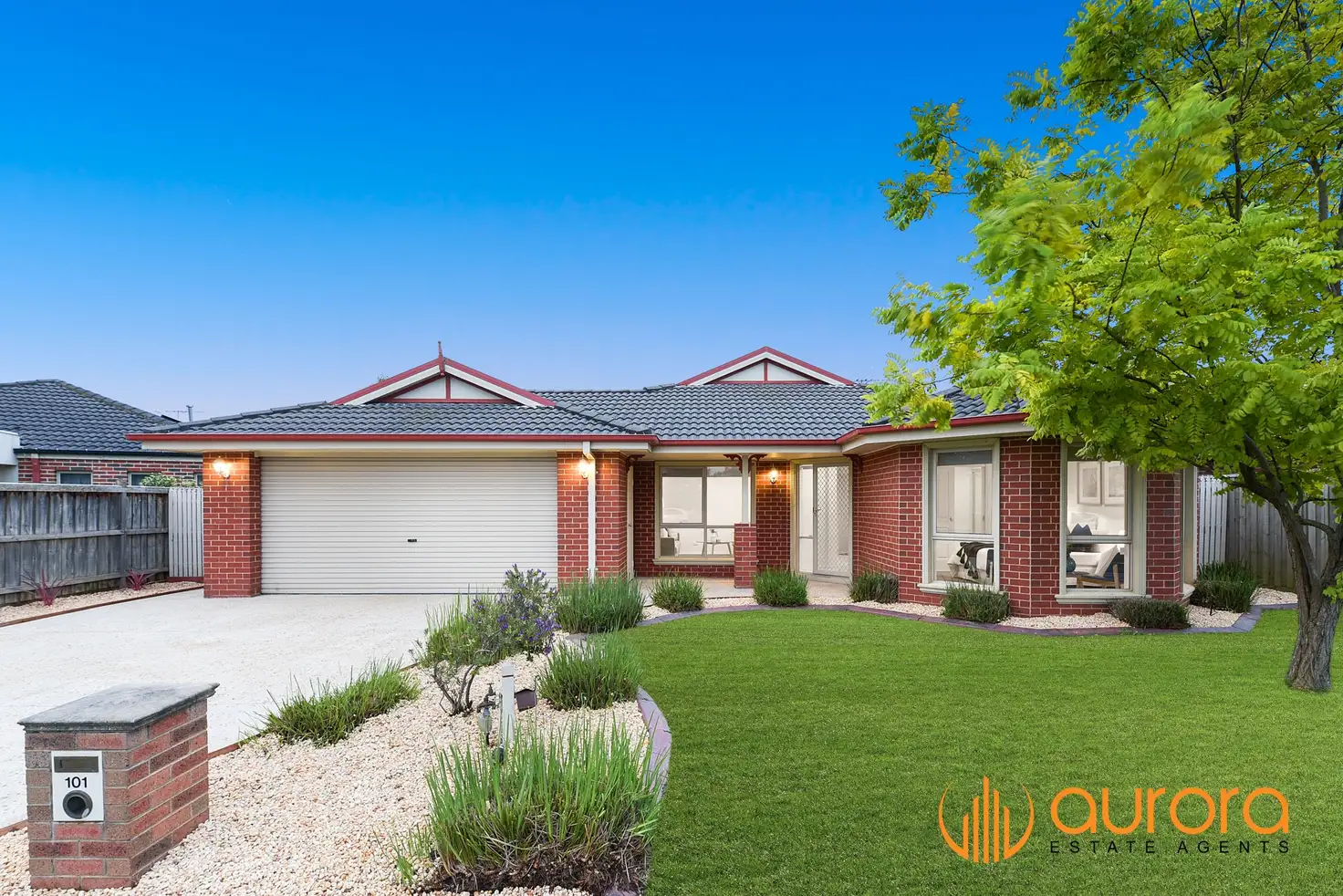


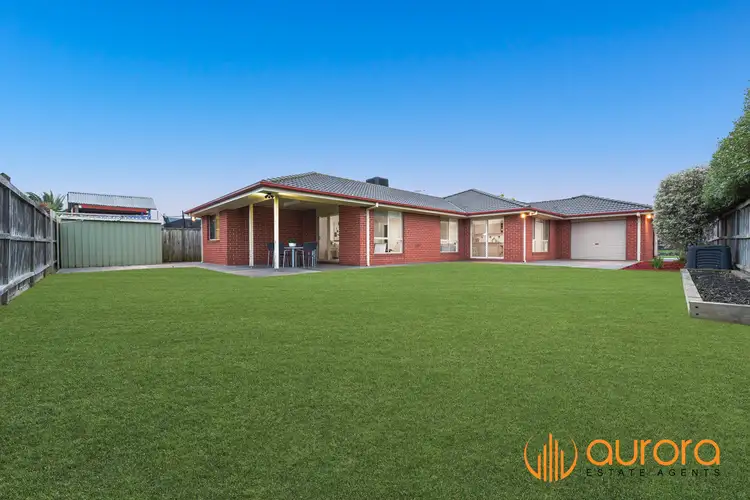
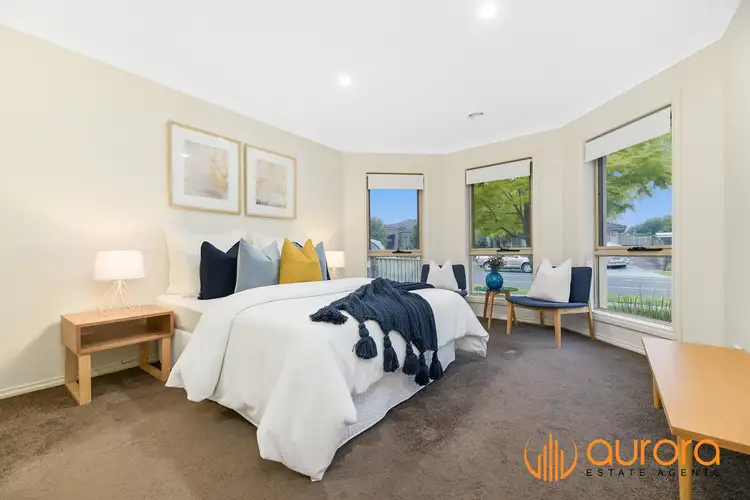
 View more
View more View more
View more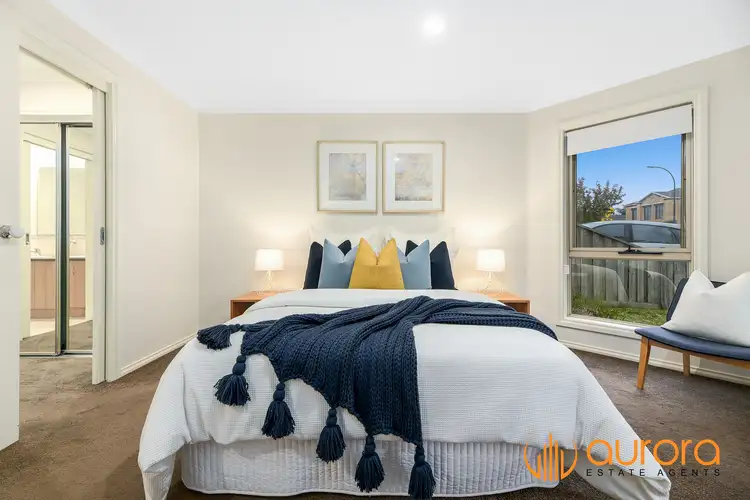 View more
View more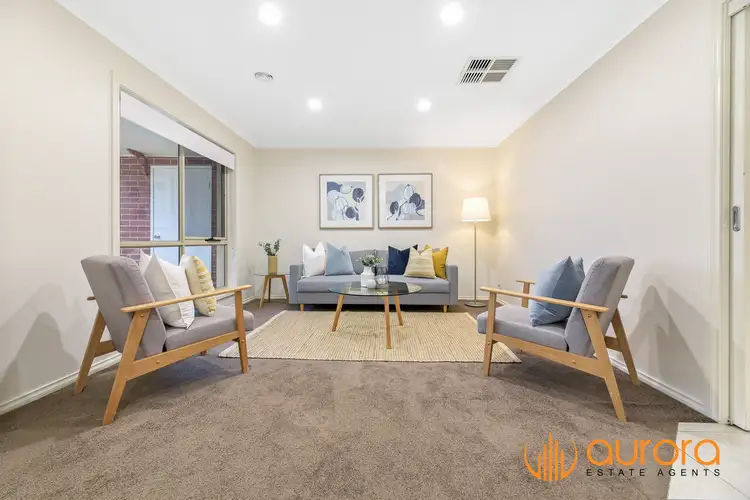 View more
View more
