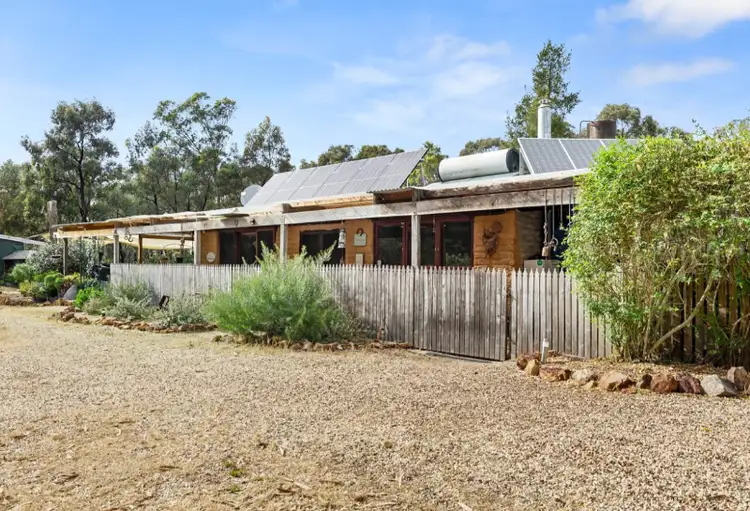For inspection please get in touch with Howard
📞 0411114803
📧 Email: [email protected]
Located on 50 acres of Ironbark forest and only 8 minutes from the historic town of Rushworth, this family-sized home has character and comfort whilst being off-grid.
This home has 3 bedrooms, two of which have sliding door access to the ensuite bathroom, which has a shower, basin, and composting toilet.
The family bathroom features a claw-foot bath with an overhead shower, a basin, and a septic toilet, along with a large Linen storage shelf/cupboard.
Some furniture, such as wardrobes, desks, and shelving, is included.
A spacious family-sized rustic style kitchen with island bench has all modern conveniences such as a large gas stove and oven, dishwasher, bar fridge, and lots of bench space.
A slow combustion stove is available for baking bread or heating purposes. A large walk-in pantry includes a place for your full-sized fridge plus a shelving unit for your appliances.
The dining /living area, located off the kitchen, includes a split system air conditioner, plus overhead fans are located here, in the main bedroom and the second living area/study.
An effective wood heater heats the entire front living area during the colder months.
The recently upgraded solar panels and batteries power all the electricity needs of a modern family with an automatic backup generator if required.
Solar hot water is gas boosted to ensure year-round hot water at minimum cost.
A second T-shaped living space affectionately known as the "library" is located off the main living area with a study nook ( desk and filing cabinet provided),
external access to the orchard garden, and space to line the walls with shelves of books or comfy chairs. The third bedroom is accessed from here.
Walking through the library and down a step, you will find the large third living area, which runs the full width of the house and has external access also.
A wonderful sunroom or rumpus or sewing room (desk included here) offers a peaceful view of the forest with frequent kangaroo visits and wonderful birdlife on view.
The rustic style family-sized laundry has access through the ensuite for convenience or an external door to the undercover clothes line.
Lots of shelving with the trough and space for your family-sized washer. Small stained glass windows are featured here.
Just outside the kitchen is an undercover BBQ area complete with a wood-fired pizza oven.
For the keen gardeners, there is an enclosed greenhouse for sprouting your seedlings and protecting your precious plants from frost under the roof line outside the laundry and near the vegetable garden.
The house garden of approximately an acre is fully snake-proof fenced and includes a large vegetable and herb garden with a separate water tank and sprinkler system, a small orchard also with a watering system.
There is one large concrete water tank for household use, plus two other water tanks located within the garden, in addition to the tank in the vegetable garden.
A gazebo with a fire pit for daytime lounging or nighttime gatherings is beside the orchard part of the garden.
At the rear of the house is a native garden and bard bath.
A two-car carport is located near the above-ground fully fenced pool, and lots of space for visitors to park. The property includes an inside/outside chook pen, a wood shed, and a tool shed for tenants' storage.
A large dam is located at the front of the property with pump access to the front garden is required.
Just off the main driveway, there is a small paddock used previously for miniature ponies.
The rental includes a gardener for pruning and basic maintenance; however, tenants are expected to maintain weeding of garden beds and watering of all plants in the house garden and around the outside perimeter of the fence where a variety of native plants are located.
The house is located midway into the 50 acres of ironbark forest with many lovely walking/ kangaroo paths within the property. No maintenance of the forest is required.
For inspection, please get in touch with Howard
📞 0411114803
📧 Email: [email protected]
To apply for this property or for more information, please view Property Id 2304 on the 'For Rent' page on the RealRenta website.













