If you appreciate a home with character and warmth, you are truly going to adore this charming family home on a fully fenced child/pet friendly 731m2 block, conveniently located just footsteps to a fabulous neighbourhood park and walking distance to the local primary school. A split-level design with a north facing verandah, the home comprises three bedrooms, two bathrooms, open plan living plus rumpus/office/fourth bedroom, modern kitchen, separate laundry, and double-lock up garage with drive-through access to rear.
Current owners have repainted externally and internally, and other features include timber flooring throughout, soaring raked whitewashed cathedral ceilings with beams, stainless steel appliances, direct verandah access from master bedroom, full sized bath in main bathroom (shower over), pot belly fireplace in lounge, ceiling fans, split system air-conditioning in master, electronic front gate, and lock-up garden shed.
The floor plan facilitates good separation with the master bedroom on the ground floor and remaining bedrooms on the upper level; plus the ground floor rumpus room with both internal and external access could be used for multiple purposes including an additional bedroom, if needed. The gardens are low maintenance with established fruit trees, tropical and native vegetation, there is minimal lawn to mow, plenty of room for a pool, and also space for extra parking – visitors and/or boat/caravan. It's a great yard for children and pets to play outdoors; and with the Kuluin Skate Park and Kuluin Neighbourhood Park just a few hundred metres away, there'll be plenty of opportunity for outdoor activities.
Located in family-friendly Kuluin, within walking distance to childcare, primary school, and local shops; access to both the Sunshine Motorway and Maroochydore Road is quick and easy, it's only five-minutes to the river, eight-minutes to Sunshine Plaza, and 10 minutes to the beach and airport. This is the type of home that makes a lasting impression – it has lashings of appeal, and all whom visit feel welcome and comfortable. It's not your cookie-cutter house, it has its own charisma and personality, and will really resonate with those buyers who seek those attributes.
- Charming family home on fenced 731m2
- Split level design with good separation
- 3 bedrooms, 2 bathrooms, modern kitchen
- Open plan living + rumpus/office/4 th bed
- Private north facing verandah
- DLUG with drive-through access to rear
- Raked timber lined cathedral ceilings
- Timber floors throughout + fireplace
- Split system A/C in master, ceiling fans
- Solar hot water, lock-up garden shed
- Easy-care gardens, room for a pool
- Footsteps to neighbourhood park
- Walk to primary school & local shops
- A home with wonderful warmth & heart!
Disclaimer:
The information statements, views/or opinions expressed in this publication are to be used as a guide only. Neither the Seller nor Century 21 Living Local nor any person involved in the preparation of distribution of this material gives any guarantee or warranty concerning the accuracy or validity of its contents nor will they accept any liability. All prospective Buyers should make their own enquiries and satisfy themselves by inspection or otherwise as to the suitability of the property.
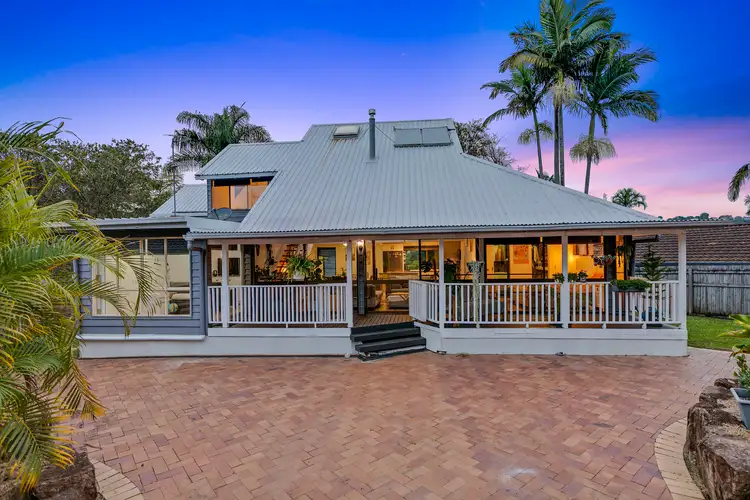
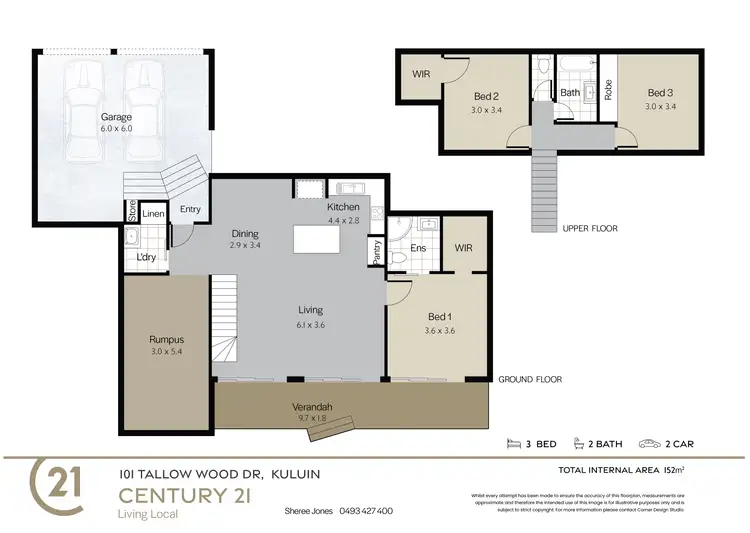
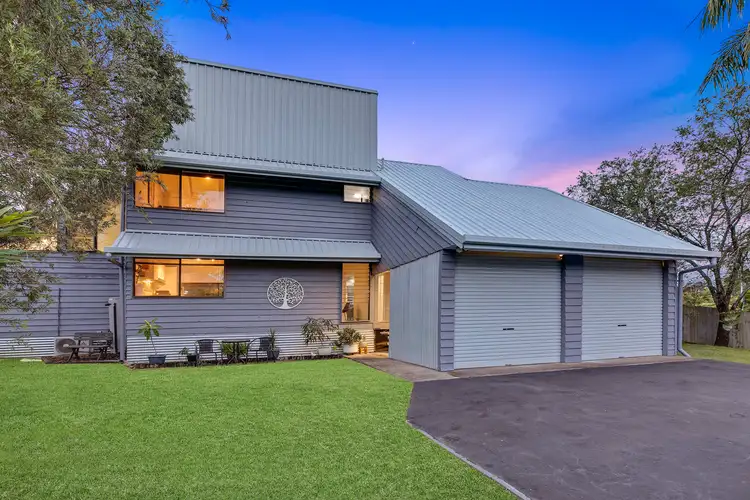
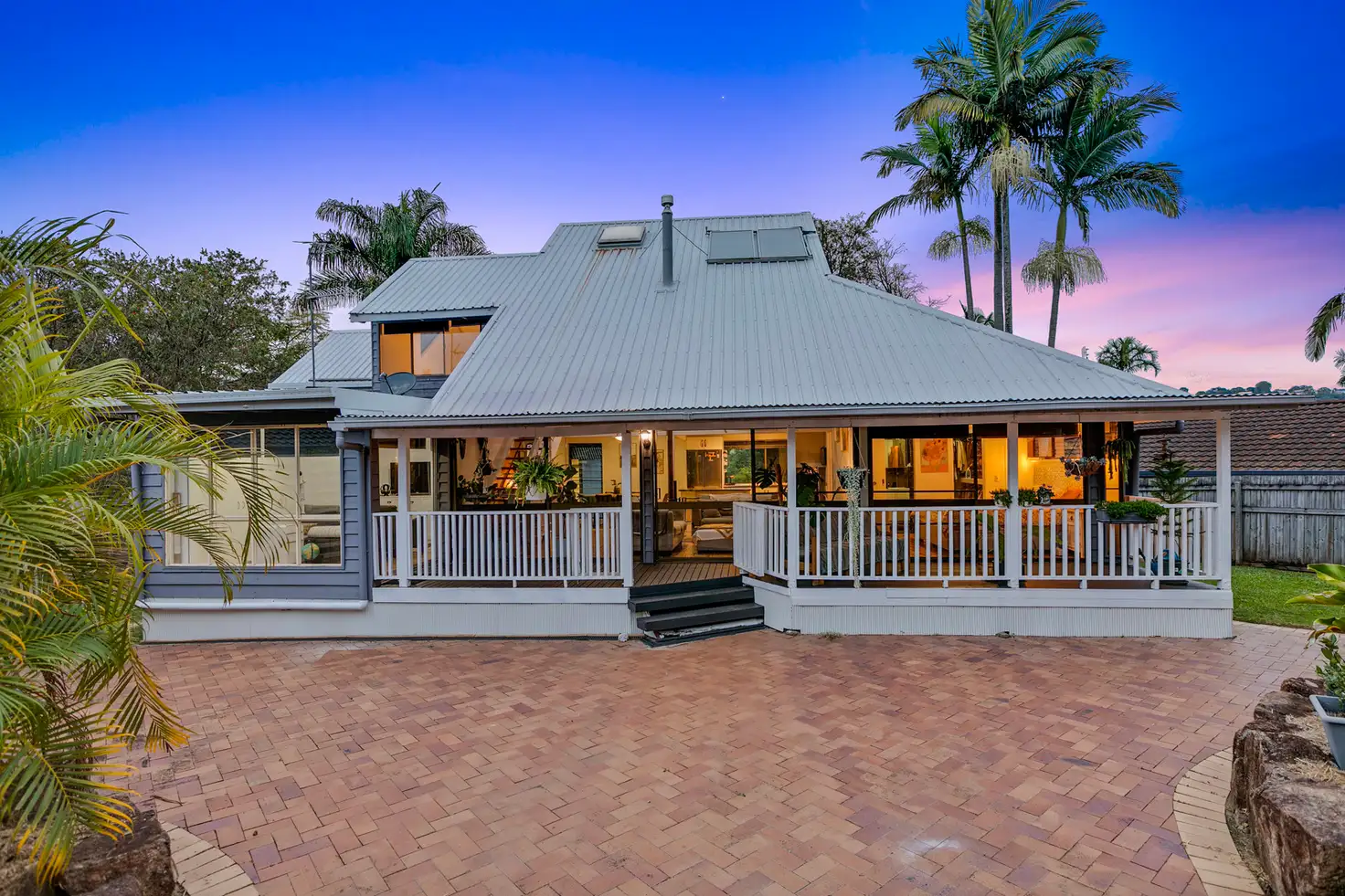


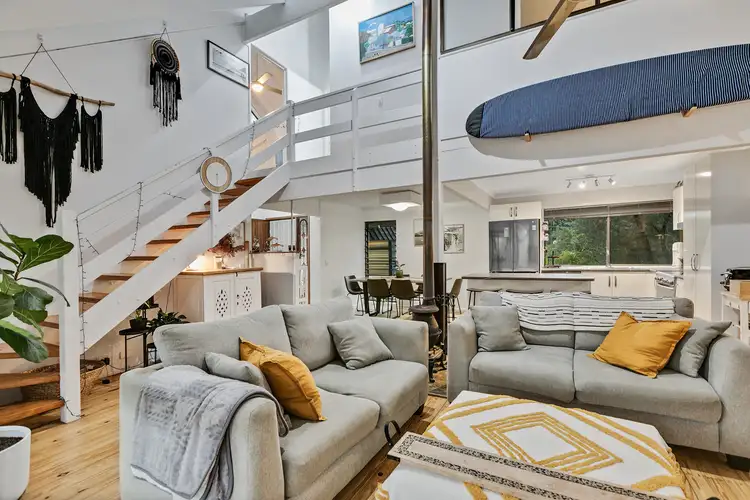
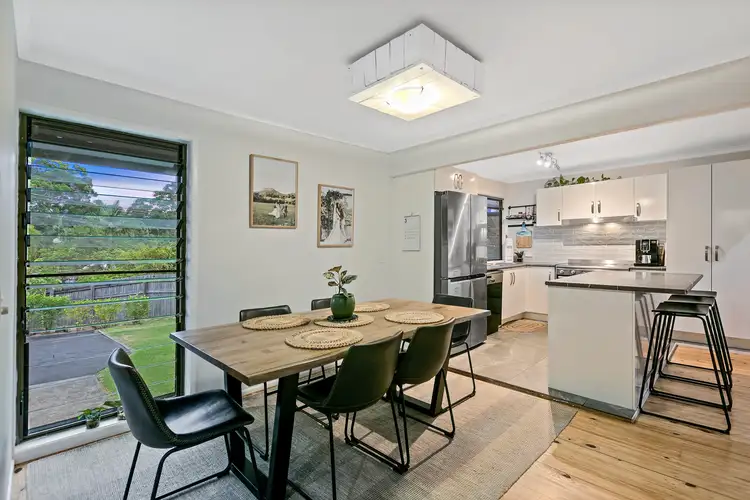
 View more
View more View more
View more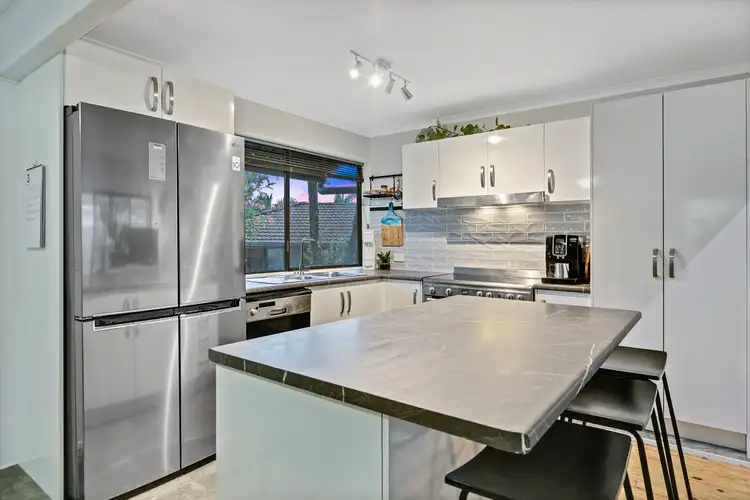 View more
View more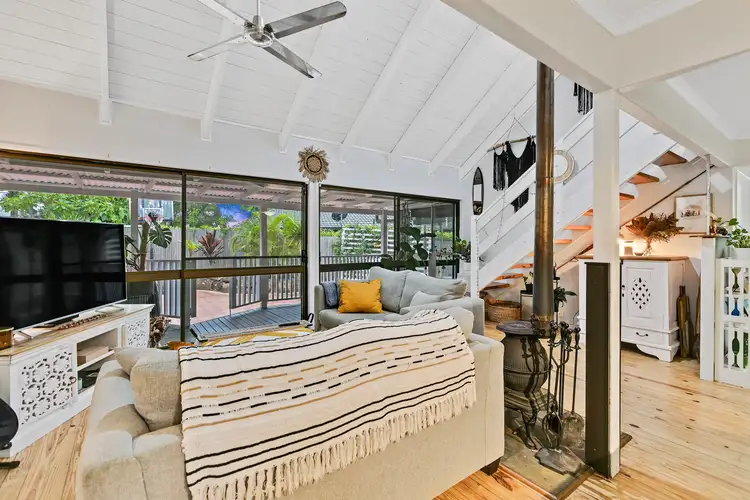 View more
View more
