Bathed in natural light and designed to maximize space and comfort, this sensational 10th-floor, three-bedroom executive apartment exudes sophistication and style. With high-quality inclusions and an expansive open-plan design spanning 101m2, this home epitomizes modern urban living at its finest.
'Jade' is celebrated for its luxurious finishes, contemporary design, and breathtaking views. This residence is no exception providing premium fixtures, and a seamless flow between indoor and outdoor living. From the sleek designer kitchen equipped with modern appliances to the generously sized bedrooms ensuring ultimate comfort, every detail has been carefully curated to enhance your lifestyle.
Nestled in the vibrant heart of the Gungahlin Town Centre, and offering all the convenience, with cafés, restaurants, shopping, and public transport just moments away. Whether you're enjoying a leisurely weekend stroll around Yerrabi Pond, the buzzing local scene, or commuting effortlessly to the city, every aspect of daily life is made seamless.
Perfect for professionals, downsizers, or astute investors, this apartment presents a great opportunity to secure a stylish and convenient home. With an enviable blend of privacy, elegance, and accessibility, this is urban living at its best.
Whats On Offer.......
- A generous floor plan spanning 93m2 with an 8m2 balcony
- Designed by Stewart architecture
- Built by Core
- Bathed in natural light
- Elevated 10th floor location with picturesque views to the Brindabella Mountains
- 2.7m2 ceilings enhancing a sense of space
- Three well-proportioned bedrooms
- Master bedroom with ensuite
- Large open plan living and dining
- Double glazed windows and doors
- Contemporary and spacious kitchen features
40mm stone bench tops including sit up island bar,
Dorf tapware,
Externally ducted rangehood and
Premium AEG appliances which include induction cooktop, dual ovens and dishwasher
Soft closing cupboards and drawers,
900 mm fridge base
- Timber laminate floors to all living areas, kitchen and corridors
- Quality carpets to all bedrooms
- Floor to ceiling tiles in both bathrooms, hardwired heated towel rails, shaving cabinets and for frameless shower screens
- European-style laundry, complete with a combination washer/dryer
- Luxurious finishes Inside and resort style facilities all add up to a home you can truly be proud of
- Secure lift access from the ground or basement level, complete with intercom security
- Two generously sized side-by-side parking spaces in the secure basement, plus a lockable storage cage
- 20m resort style pool and sun deck
- Residents' gymnasium
- Rooftop entertainment spaces on level 13 includes alfresco dining, landscaped gardens, picnic tables, BBQs, and pizza ovens
- Easy access to the Light Rail terminal, connecting you effortlessly to the city
- Unbeatable location, placing you at the heart of Gungahlin's vibrant lifestyle precinct
Property Facts:
- Internal Living: 93m2
- Balcony: 8m2
- Total Size: 101m2
- Built 2020
- EER: 6.0
- Heating and Cooling: Ducted reverse cycle
- Rates: $405.00 per quarter (approx.)
- Land Tax: $448.00 per quarter (approx.) if rented
- Strata Fees (Admin and Sinking Fund): $1,226.47 per quarter (paid 6 monthly)
- Rental Appraisal: $640 - $670 per week (approx.)
Disclaimer:
The material and information contained within this marketing is for general information purposes only. Canberry Properties does not accept responsibility and disclaim all liabilities regarding any errors or inaccuracies contained herein. You should not rely upon this material as a basis for making any formal decisions. We recommend all interested parties to make further enquiries.
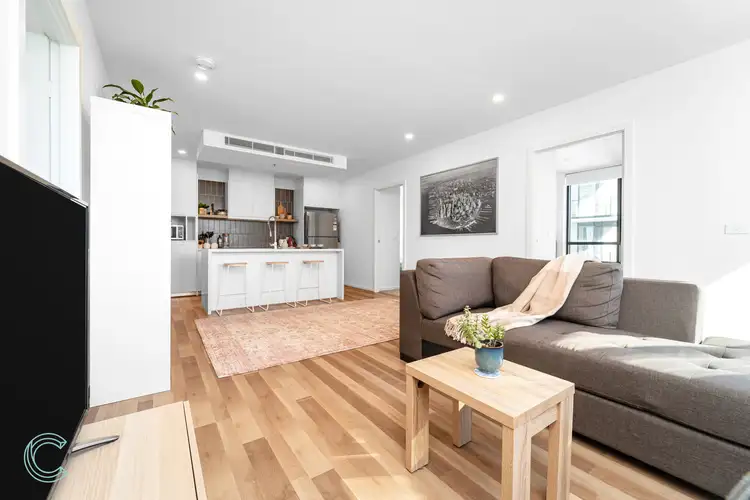
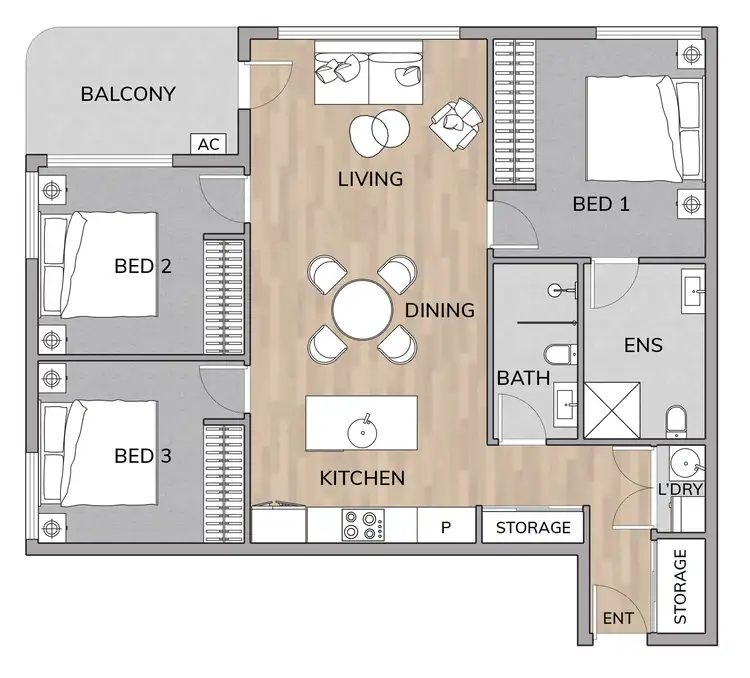
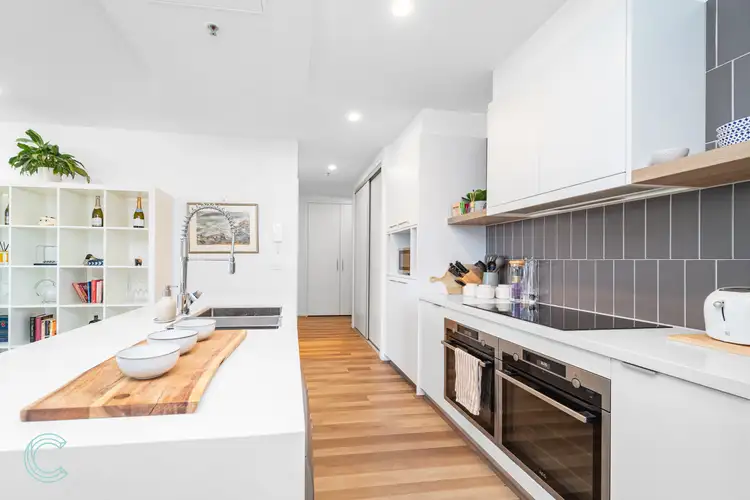



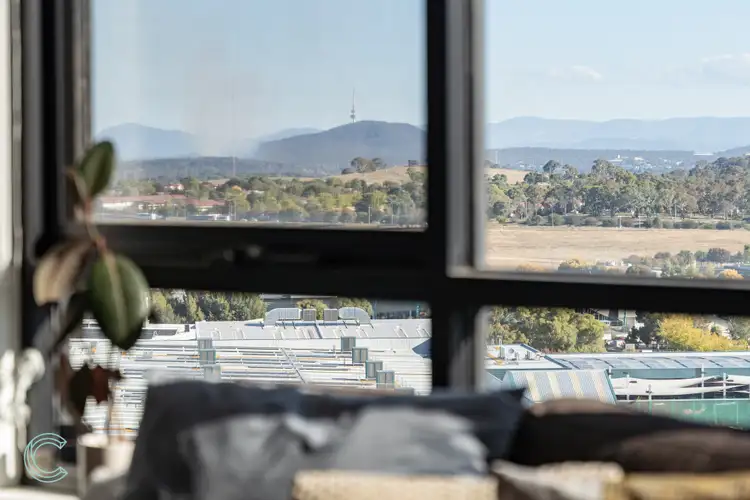

 View more
View more View more
View more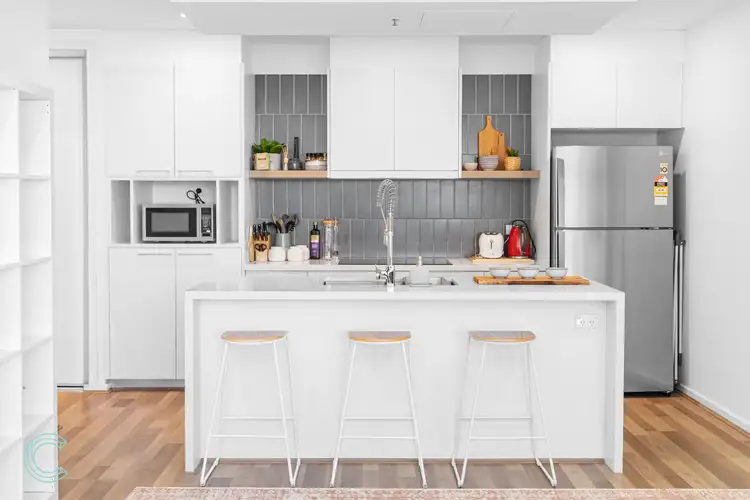 View more
View more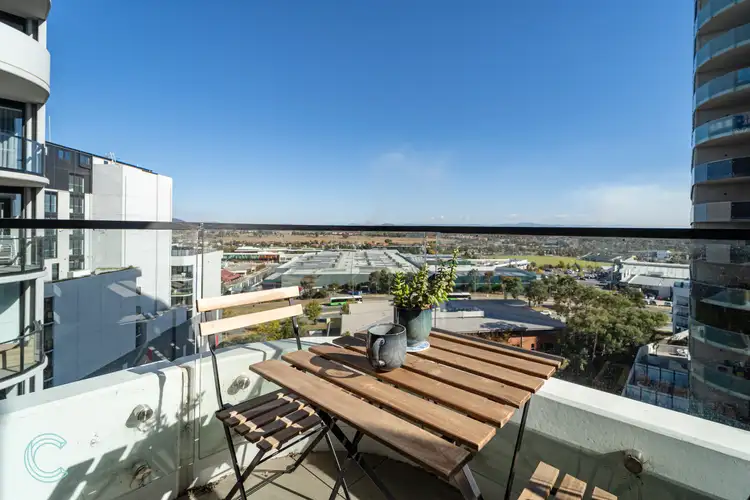 View more
View more
